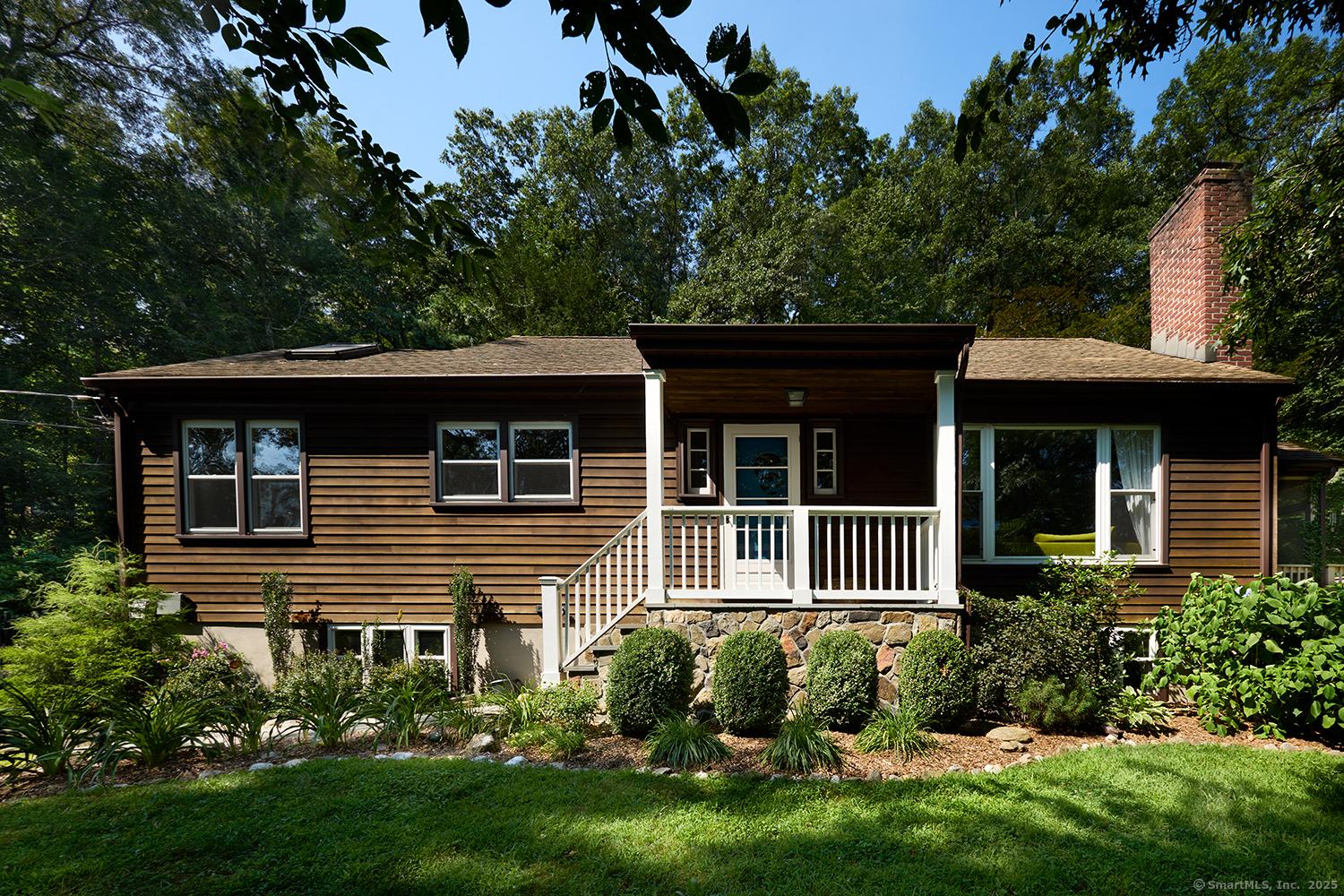3 pomperaug road
Newtown, CT 06482
3 BEDS 2-Full BATHS
0.81 AC LOTResidential - Single Family

Bedrooms 3
Total Baths 2
Full Baths 2
Acreage 0.81
Status Off Market
MLS # 24126263
County Fairfield
More Info
Category Residential - Single Family
Status Off Market
Acreage 0.81
MLS # 24126263
County Fairfield
BRAND NEW SEPTIC TANK & HOT WATER HEATER JUST INSTALLED!!! Nestled in a tranquil wooded setting, 3 Pomperaug Rd blends modern updates and timeless charm with the ease of single-level living. Offering thoughtfully designed space throughout, this home has just been enhanced with a BRAND NEW SEPTIC TANK & HOT WATER HEATER - major improvements offering lasting peace of mind. A stone-lined walkway and welcoming front porch set the stage for interiors filled w/warmth and natural light. Hardwood floors guide you into an open, flowing layout where the heart of the home shines: a chef's kitchen featuring a gas stove, pot filler, pantry cabinet, and striking Michelangelo quartzite counters. Skylights and wood-beamed ceilings in the dining area create an inviting backdrop for meals, while the living room showcases a cozy fireplace, custom built-ins, and a large picture window framing serene wooded views. Bedrooms are bright and restful, while the finished lower level provides flexible space for work or play. Outdoors becomes an extension of your living space w/a fully fenced yard, stone patio, deck, screened porch, and fire pit - perfect for entertaining or quiet evenings at home. As part of the Shady Rest community, you'll also enjoy exclusive access to the Housatonic River, ideal for kayaking, fishing, or unwinding by the water. Just minutes from Sandy Hook's charming village center, this home offers the rare combination of everyday convenience and the feeling of a year-round getaway.
Location not available
Exterior Features
- Style Ranch
- Siding Cedar, Wood
- Exterior Porch-Screened, Sidewalk, Porch, Deck, Gutters, Garden Area, Stone Wall, Patio
- Roof Asphalt Shingle
- Garage No
- Garage Description Under House Garage
- Water Private Well
- Sewer Septic
- Lot Description Fence - Full, In Subdivision, Lightly Wooded, Level Lot, Professionally Landscaped
Interior Features
- Appliances Gas Range, Microwave, Range Hood, Refrigerator, Dishwasher, Washer, Dryer
- Heating Hot Air
- Cooling Ceiling Fans, Central Air
- Basement Full, Fully Finished, Garage Access, Interior Access
- Fireplaces 1
- Year Built 1954
Neighborhood & Schools
- Elementary School Hawley
- Middle School Newtown
- High School Newtown
Financial Information
- Parcel ID 209075
- Zoning R-1
Listing Information
Properties displayed may be listed or sold by various participants in the MLS.


 All information is deemed reliable but not guaranteed accurate. Such Information being provided is for consumers' personal, non-commercial use and may not be used for any purpose other than to identify prospective properties consumers may be interested in purchasing.
All information is deemed reliable but not guaranteed accurate. Such Information being provided is for consumers' personal, non-commercial use and may not be used for any purpose other than to identify prospective properties consumers may be interested in purchasing.