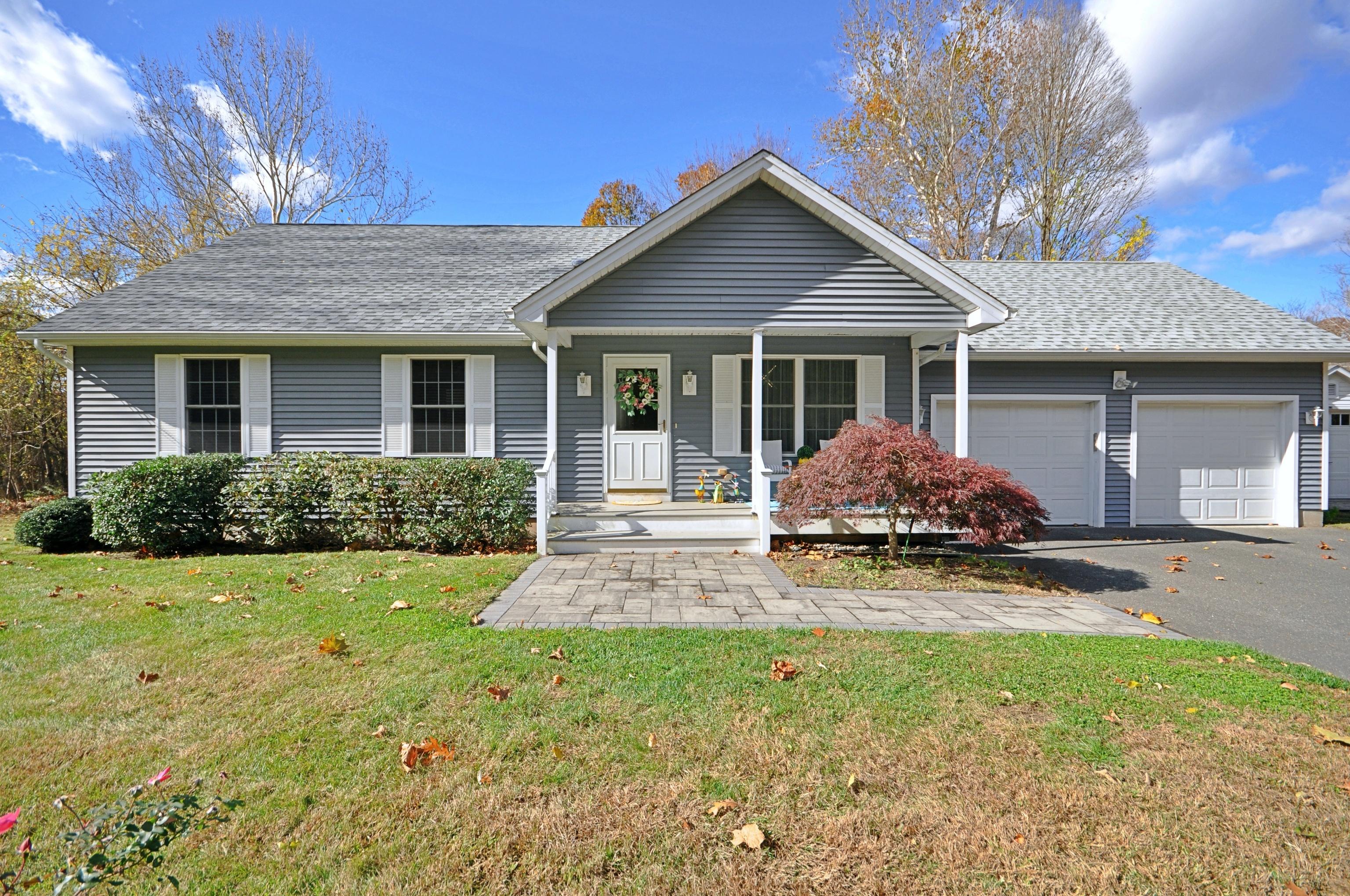218 fish rock road
Southbury, CT 06488
3 BEDS 3-Full BATHS
1.33 AC LOTResidential - Single Family

Bedrooms 3
Total Baths 3
Full Baths 3
Acreage 1.33
Status Off Market
MLS # 24137751
County New Haven
More Info
Category Residential - Single Family
Status Off Market
Acreage 1.33
MLS # 24137751
County New Haven
One level living at its finest! This 3 bedroom ranch style home with 3 full baths is practically brand new. The home is ripe for expansion and can easily triple its square footage. The first floor primary bedroom has an abundnace of space and is complete with a full bathroom and walk in closet. The basement with french door walk out is ready to be finished and has a full bathroom. The 9 foot ceilings, heat makes this an ideal space (potential in-law). The attic is a full walk-up with skylights and if finished can serve as a primary suite, bonus room or office. Fleeing NY? You can be at the New York border in 30 minutes or in the city in under 90 mins. Home has a Generac generator included in sale. Southbury's shopping and walking trails are very close by. If you're looking for single floor living with the opportunity to expand, then 218 Fish Rock Road is your destiny.
Location not available
Exterior Features
- Style Ranch
- Siding Vinyl Siding
- Roof Asphalt Shingle
- Garage No
- Garage Description Attached Garage
- Water Private Well
- Sewer Septic
- Lot Description Level Lot
Interior Features
- Appliances Oven/Range, Refrigerator, Dishwasher
- Heating Hot Air
- Cooling Central Air
- Basement Full, Heated, Partially Finished, Liveable Space, Concrete Floor, Full With Walk-Out
- Year Built 2014
Neighborhood & Schools
- Elementary School Pomperaug
- Middle School Rochambeau
- High School Pomperaug
Financial Information
- Parcel ID 2509882
- Zoning R-20
Listing Information
Properties displayed may be listed or sold by various participants in the MLS.


 All information is deemed reliable but not guaranteed accurate. Such Information being provided is for consumers' personal, non-commercial use and may not be used for any purpose other than to identify prospective properties consumers may be interested in purchasing.
All information is deemed reliable but not guaranteed accurate. Such Information being provided is for consumers' personal, non-commercial use and may not be used for any purpose other than to identify prospective properties consumers may be interested in purchasing.