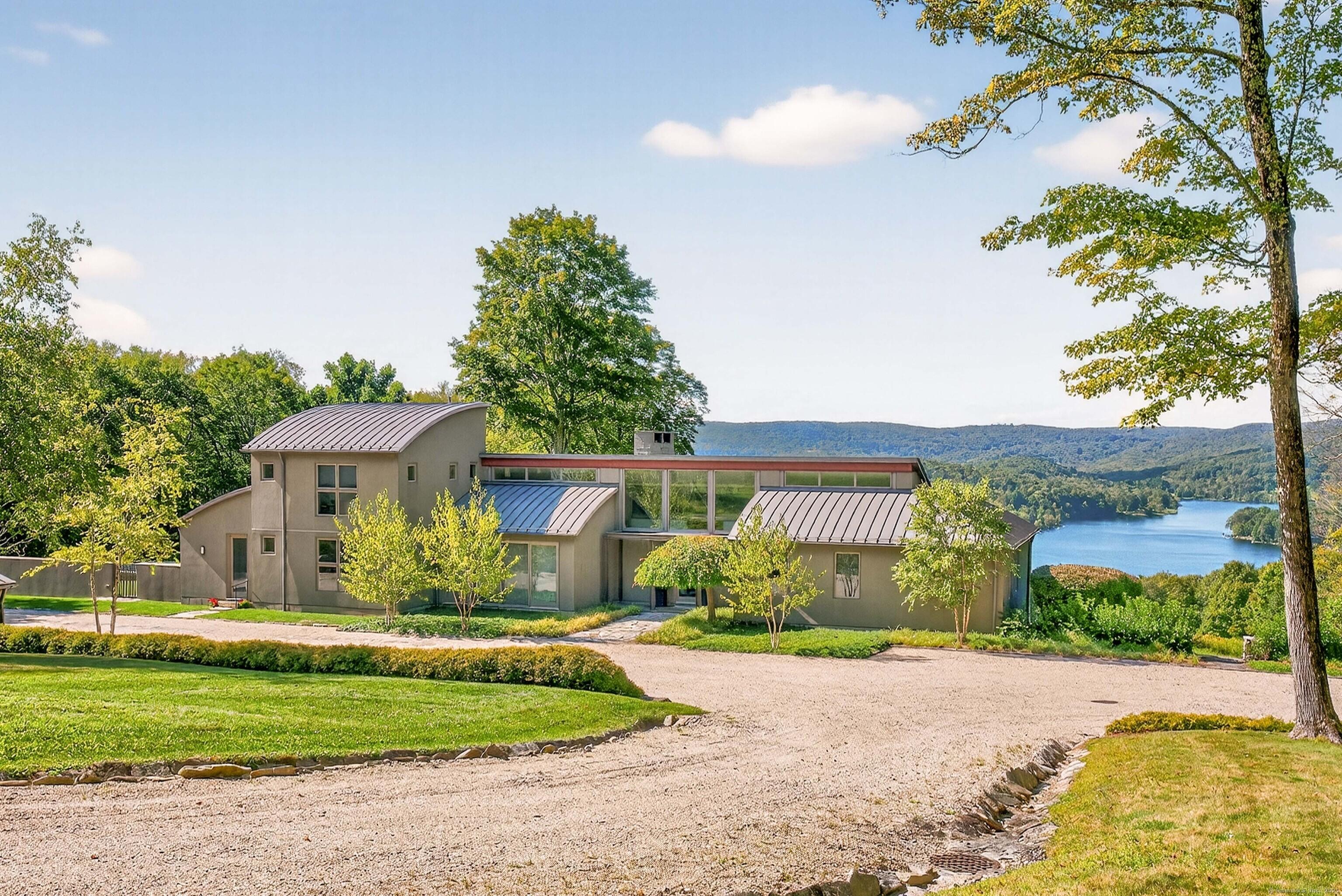198 tinker hill road
Washington, CT 06777
3 BEDS 6-Full 2-Half BATHS
69.41 AC LOTResidential - Single Family

Bedrooms 3
Total Baths 8
Full Baths 6
Acreage 69.41
Status Off Market
MLS # 24123328
County Litchfield
More Info
Category Residential - Single Family
Status Off Market
Acreage 69.41
MLS # 24123328
County Litchfield
The Crown Jewel of Lake Waramaug, AKA 263 West Shore Rd. Set on 69 acres with direct lakefront, this stylish and sophisticated modern home is one of the largest estates on Lake Waramaug, offering a rare combination of waterfront access, privacy, and uninterrupted views. Unlike most lakefront properties, this estate provides both a move-in-ready modern retreat and exceptional expansion opportunities, featuring a separate West Shore Road address with over 250 feet of shoreline on the lake's quietest stretch. The waterfront includes a beach with large teak dock, dedicated picnic area, and ample guest parking. The 4,125 sqft modern home built in 2002 features concrete, stucco, and expansive glass construction. The interior showcases vaulted ceilings reaching 23 feet, bamboo flooring, and open-plan living spaces with continuous lake vistas through wall-to-wall windows. The gourmet kitchen boasts honed soapstone counters, Sub-Zero refrigeration, Thermador, and Miele appliances, and butler's pantry with pool/patio access. Living room features a wood-burning fireplace and access to screened porch. The private primary suite wing offers lake views, a walk-in closet with built-ins, en-suite bath with dual vanities, glass-enclosed shower, air-jet tub, and 2 private water closets. Adjacent is a separate office/nursery.
Location not available
Exterior Features
- Style Contemporary, Modern
- Siding Cement Block, Stucco
- Exterior Gutters, Garden Area, Guest House, Covered Deck
- Roof Metal
- Garage No
- Garage Description Detached Garage, Driveway
- Water Private Well
- Sewer Septic
- Lot Description Water View, Open Lot
Interior Features
- Appliances Gas Cooktop, Wall Oven, Range Hood, Refrigerator, Freezer, Subzero, Dishwasher, Washer, Dryer
- Heating Hydro Air, Zoned
- Cooling Central Air
- Basement Full, Partially Finished
- Fireplaces 1
- Year Built 2002
Neighborhood & Schools
- Elementary School Per Board of Ed
- High School Per Board of Ed
Financial Information
- Parcel ID 2140250
- Zoning R-3
Listing Information
Properties displayed may be listed or sold by various participants in the MLS.


 All information is deemed reliable but not guaranteed accurate. Such Information being provided is for consumers' personal, non-commercial use and may not be used for any purpose other than to identify prospective properties consumers may be interested in purchasing.
All information is deemed reliable but not guaranteed accurate. Such Information being provided is for consumers' personal, non-commercial use and may not be used for any purpose other than to identify prospective properties consumers may be interested in purchasing.