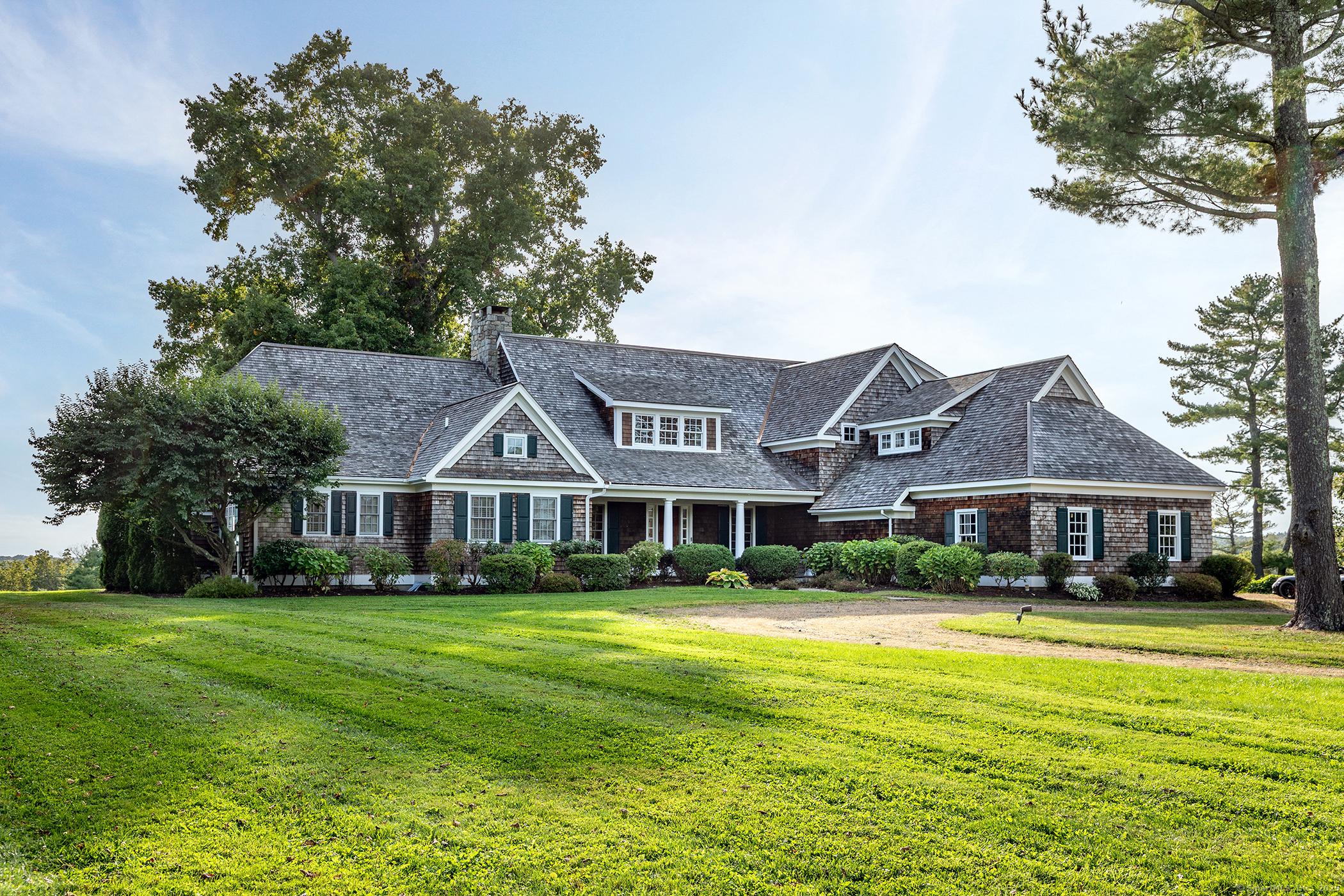7 sandy beach road
Middlebury, CT 06762
6 BEDS 4-Full BATHS
6.98 AC LOTResidential - Single Family

Bedrooms 6
Total Baths 4
Full Baths 4
Acreage 6.99
Status Off Market
MLS # 24131596
County New Haven
More Info
Category Residential - Single Family
Status Off Market
Acreage 6.99
MLS # 24131596
County New Haven
SUPERB LAKE PROPERTY. First time on the market, this 4,811 sf shingle-style home on 6.99 acres in Lake Quassapaug's estate area offers 195 feet of direct waterfront with a private dock and small beach. Designed by renowned architect Rick Moisan and built in 2000, the residence blends timeless design with modern comfort, enjoying complete privacy and pastoral views of permanently protected neighboring hayfields and vineyards. This rare offering combines architectural pedigree, serene natural beauty, and versatile living spaces-a true sanctuary for lakefront living. TWO PARCELS. Includes the main residence and a charming two-bedroom cottage sold together. MAIN RESIDENCE. Classic shingle-style architecture with a bright, open layout for today's lifestyle. The living room, dining area, and kitchen flow together beautifully; the kitchen features high-end appliances and opens to an inviting sunroom capturing passive solar warmth. Every room enjoys a full or partial landscape view. A deep covered porch spans the lake side for gracious entertaining, sunsets, and al fresco dining. Large Doric columns frame the space, and a majestic oak anchors the open lawn. COTTAGE. Originally the caretaker's residence for historic Tranquillity Farm, this two-bedroom, 1,005 sf cottage on a separate parcel offers wonderful flexibility as a guesthouse, writer's retreat, or rental.
Location not available
Exterior Features
- Style Other
- Siding Shingle
- Exterior Porch-Wrap Around, Porch-Enclosed, Wrap Around Deck, Gutters, Guest House, French Doors, Balcony, Underground Utilities, Porch, Garden Area, Stone Wall
- Roof Wood Shingle
- Garage No
- Garage Description Attached Garage
- Water Private Well
- Sewer Septic
- Lot Description Some Wetlands, Level Lot, Sloping Lot, Rolling, Water View
Interior Features
- Appliances Gas Cooktop, Wall Oven, Microwave, Range Hood, Refrigerator, Dishwasher, Disposal, Washer, Dryer
- Heating Hot Air
- Cooling Central Air
- Basement Full, Unfinished, Concrete Floor, Full With Walk-Out
- Fireplaces 2
- Year Built 2000
Neighborhood & Schools
- Elementary School Per Board of Ed
- High School Regional District 15
Financial Information
- Parcel ID 999999999
- Zoning Res
Listing Information
Properties displayed may be listed or sold by various participants in the MLS.


 All information is deemed reliable but not guaranteed accurate. Such Information being provided is for consumers' personal, non-commercial use and may not be used for any purpose other than to identify prospective properties consumers may be interested in purchasing.
All information is deemed reliable but not guaranteed accurate. Such Information being provided is for consumers' personal, non-commercial use and may not be used for any purpose other than to identify prospective properties consumers may be interested in purchasing.