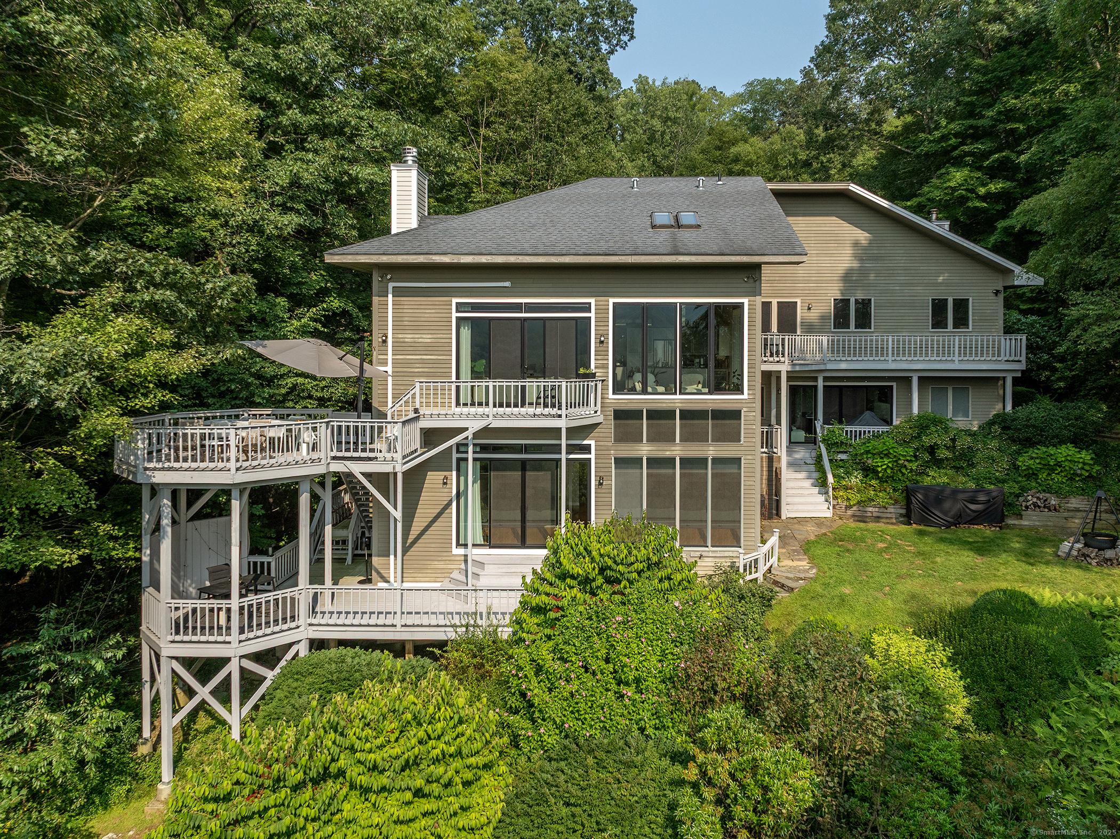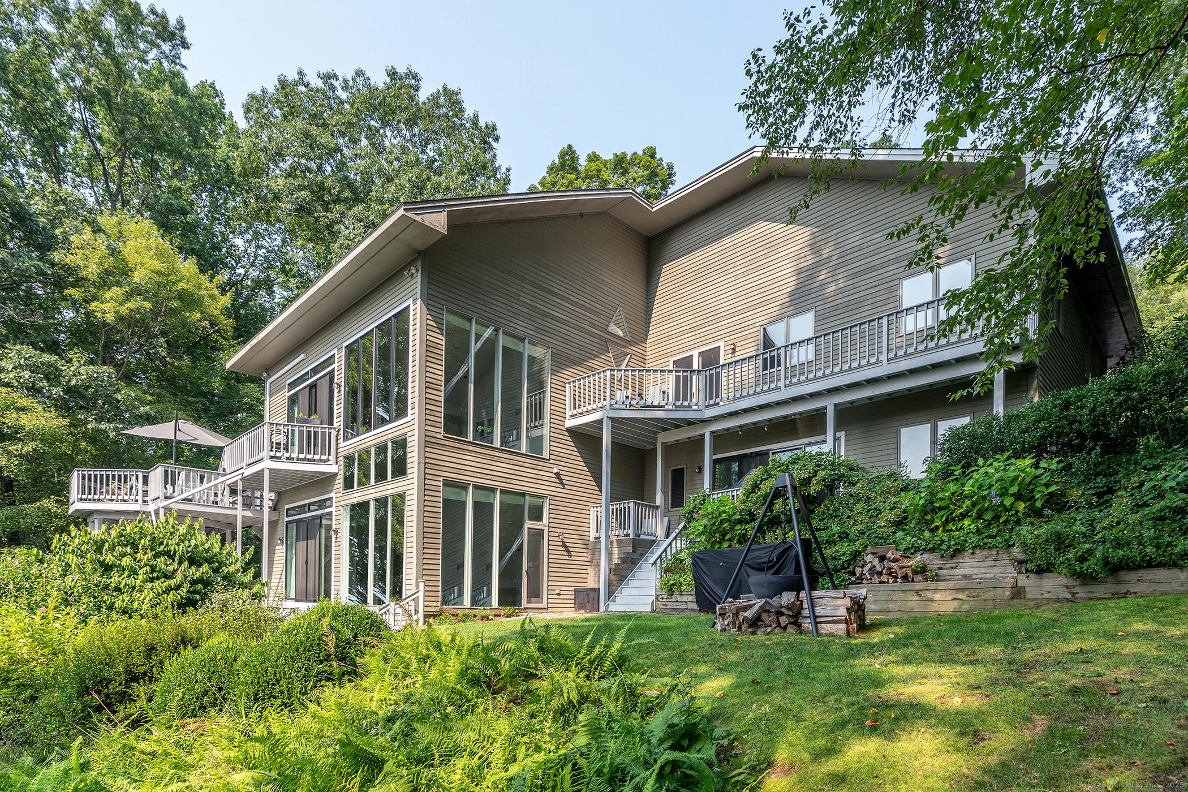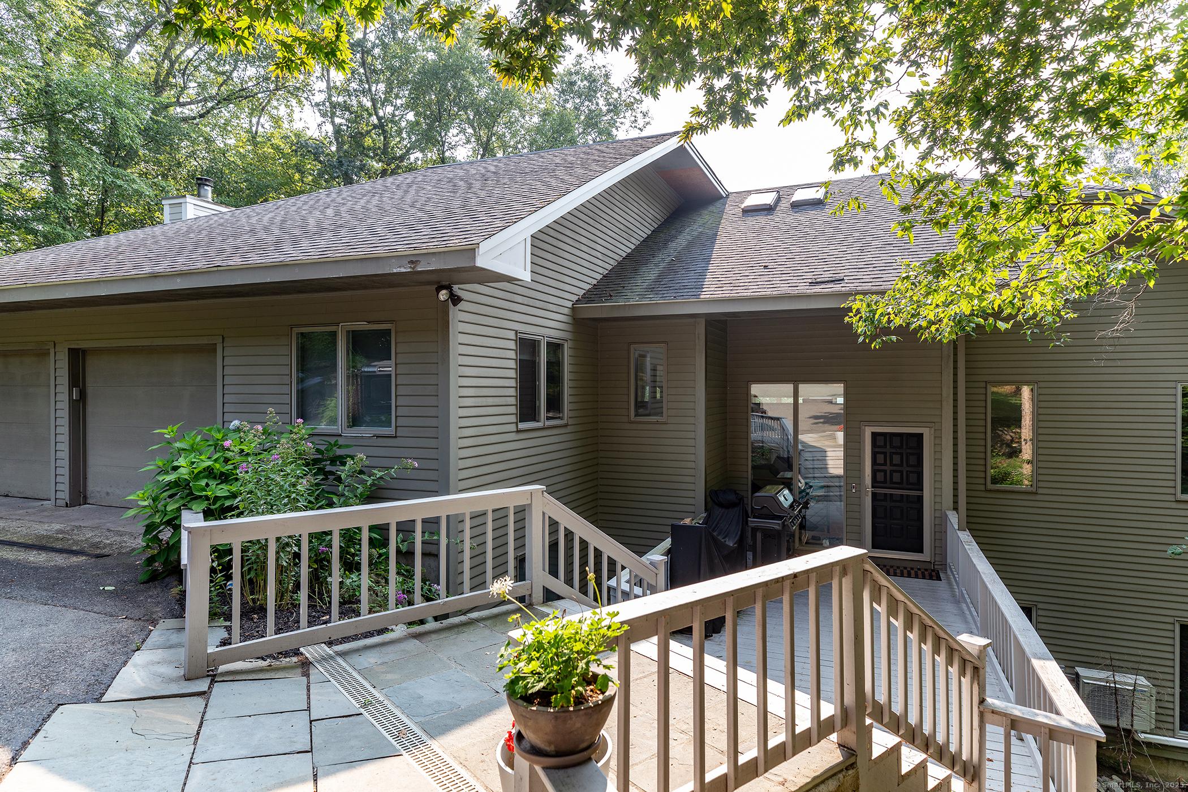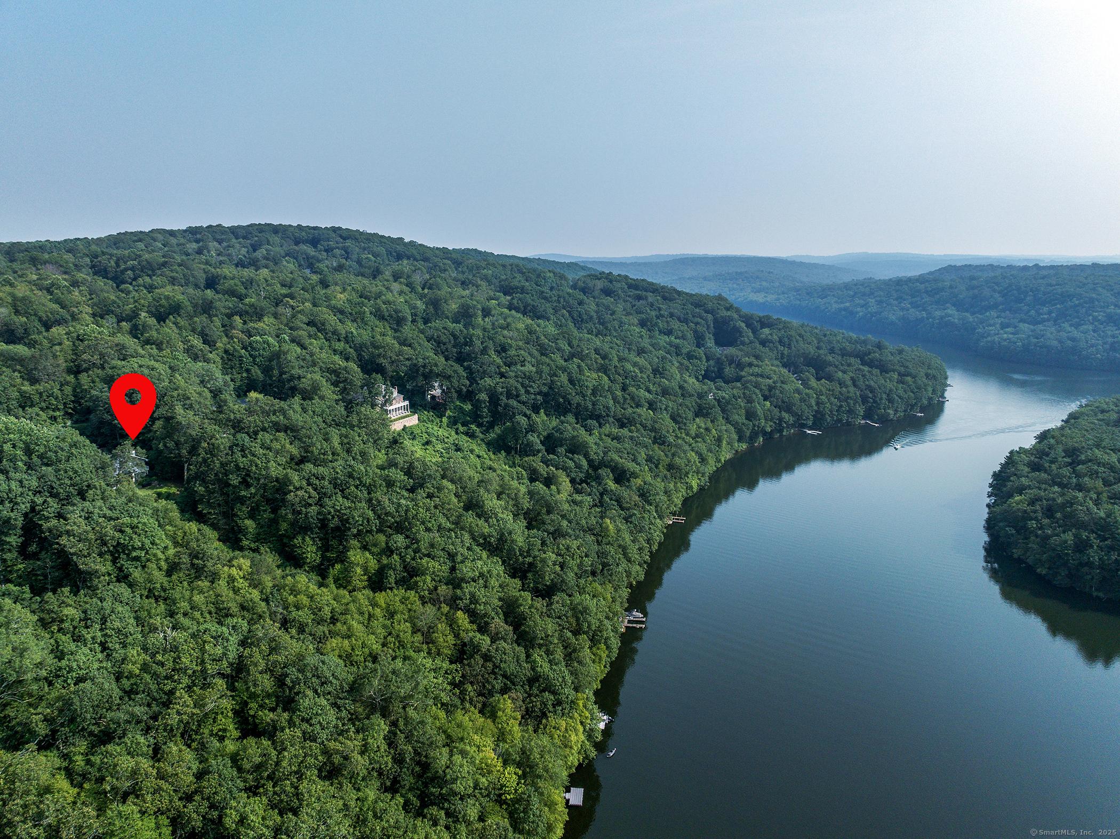Lake Homes Realty
1-866-525-3466Waterfront
62 tepi drive
Southbury, CT 06488
$1,625,000
4 BEDS 4 BATHS
3,597 SQFT3.46 AC LOTResidential - Single Family
Waterfront




Bedrooms 4
Total Baths 4
Full Baths 3
Square Feet 3597
Acreage 3.46
Status Under Contract
MLS # 24113674
County New Haven
More Info
Category Residential - Single Family
Status Under Contract
Square Feet 3597
Acreage 3.46
MLS # 24113674
County New Haven
Enjoy breathtaking sunsets from your fully renovated contemporary waterfront retreat! Set on the shores of Lake Lillinonah, Connecticut's second-largest recreational lake, this multi-level home was extensively renovated in 2023 to blend modern comfort with dramatic design and unforgettable views. Updates include new oak hardwood floors throughout, sisal wall-to-wall carpeting in guest spaces, remodeled powder and guest bathrooms, new energy-efficient windows and boiler, custom shades and curtains, and the addition of a spacious game room with wet bar-perfect for entertaining. The main level was thoughtfully renovated to create an open layout that maximizes sweeping views of Lake Lillinonah, with soaring 17' vaulted ceilings, skylights, ceiling fans, and 9' walls of glass framing sunsets year-round. An airy kitchen, dining, and living area with a grand wood-burning fireplace anchors this level. On the lowest level, the magnificent primary suite offers 10' ceilings, full walls of glass, two expansive bathrooms, dual dressing rooms, huge closets, and an adjacent laundry room. The mid-level hosts two bedrooms and the new game room with wet bar and private deck access, while a few steps up you'll find another suite sized bedroom with lake views and a versatile multi-purpose room-ideal as an office, studio, gym, or playroom. A two-car attached garage includes a heated workshop that could be converted into an ensuite bath for the adjacent bedroom.
Location not available
Exterior Features
- Style Contemporary, Split Level
- Siding Wood
- Exterior Balcony, Fruit Trees, Wrap Around Deck, Deck, Garden Area
- Roof Asphalt Shingle
- Garage No
- Garage Description Attached Garage
- Water Private Well
- Sewer Septic
- Lot Description Treed, Sloping Lot, On Cul-De-Sac, Water View
Interior Features
- Appliances Electric Range, Microwave, Refrigerator, Dishwasher, Washer, Dryer, Wine Chiller
- Heating Hot Air
- Cooling Ceiling Fans, Central Air, Split System
- Basement Full, Fully Finished, Liveable Space
- Fireplaces 1
- Living Area 3,597 SQFT
- Year Built 1992
Neighborhood & Schools
- Subdivision Scatacook Shores
- Elementary School Per Board of Ed
- Middle School Per Board of Ed
- High School Per Board of Ed
Financial Information
- Parcel ID 1327935
- Zoning R-80
Additional Services
Internet Service Providers
Listing Information
Listing Provided Courtesy of William Pitt Sotheby's Int'l - (860) 868-6600
The data relating to real estate for sale on this website appears in part through the SMARTMLS Internet Data Exchange program, a voluntary cooperative exchange of property listing data between licensed real estate brokerage firms, and is provided by SMARTMLS through a licensing agreement. Listing information is from various brokers who participate in the SMARTMLS IDX program and not all listings may be visible on the site. The property information being provided on or through the website is for the personal, non-commercial use of consumers and such information may not be used for any purpose other than to identify prospective properties consumers may be interested in purchasing. Some properties which appear for sale on the website may no longer be available because they are for instance, under contract, sold or are no longer being offered for sale. Property information displayed is deemed reliable but is not guaranteed. Copyright 2026 SmartMLS, Inc.
Listing data is current as of 02/02/2026.


 All information is deemed reliable but not guaranteed accurate. Such Information being provided is for consumers' personal, non-commercial use and may not be used for any purpose other than to identify prospective properties consumers may be interested in purchasing.
All information is deemed reliable but not guaranteed accurate. Such Information being provided is for consumers' personal, non-commercial use and may not be used for any purpose other than to identify prospective properties consumers may be interested in purchasing.