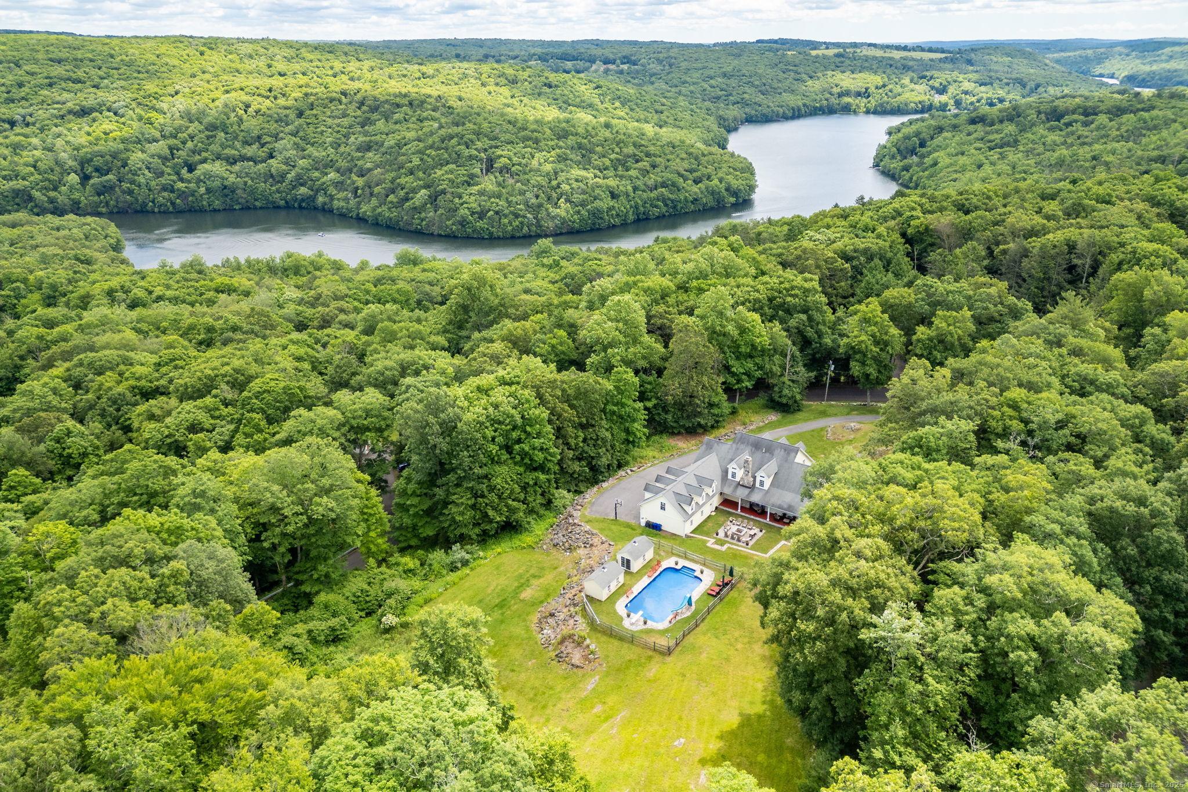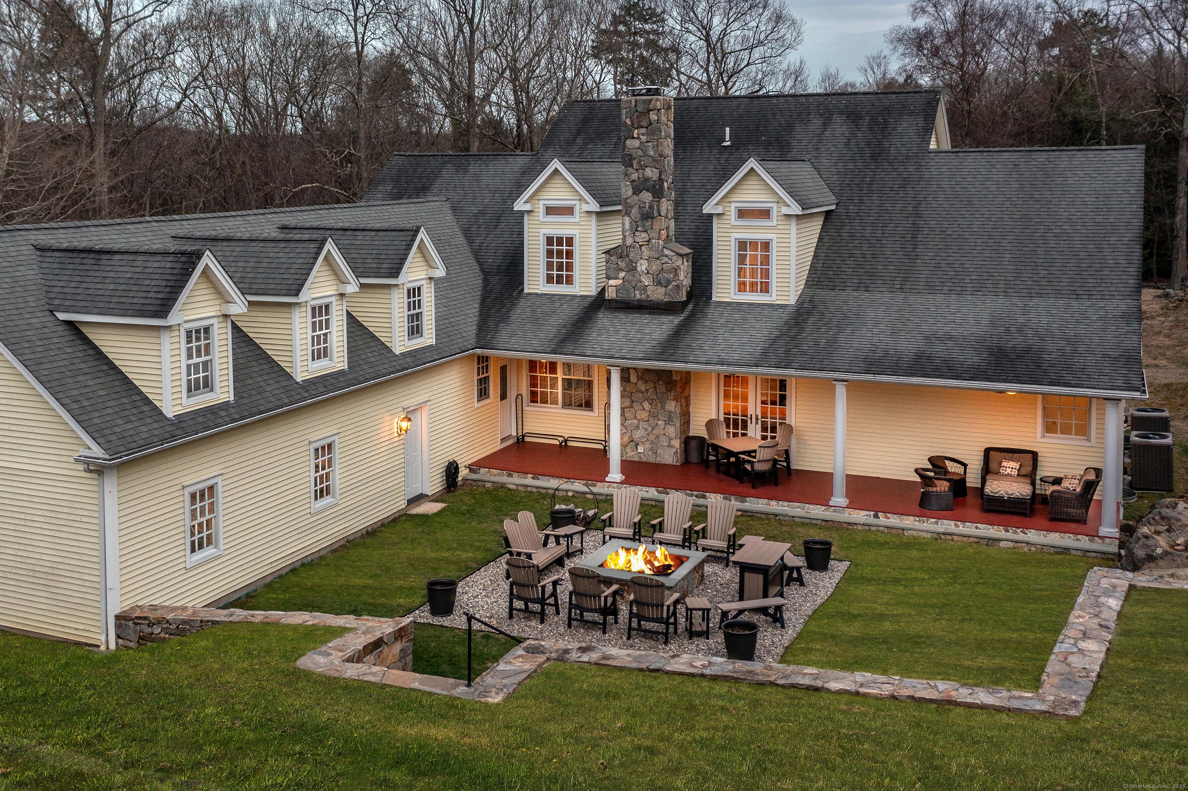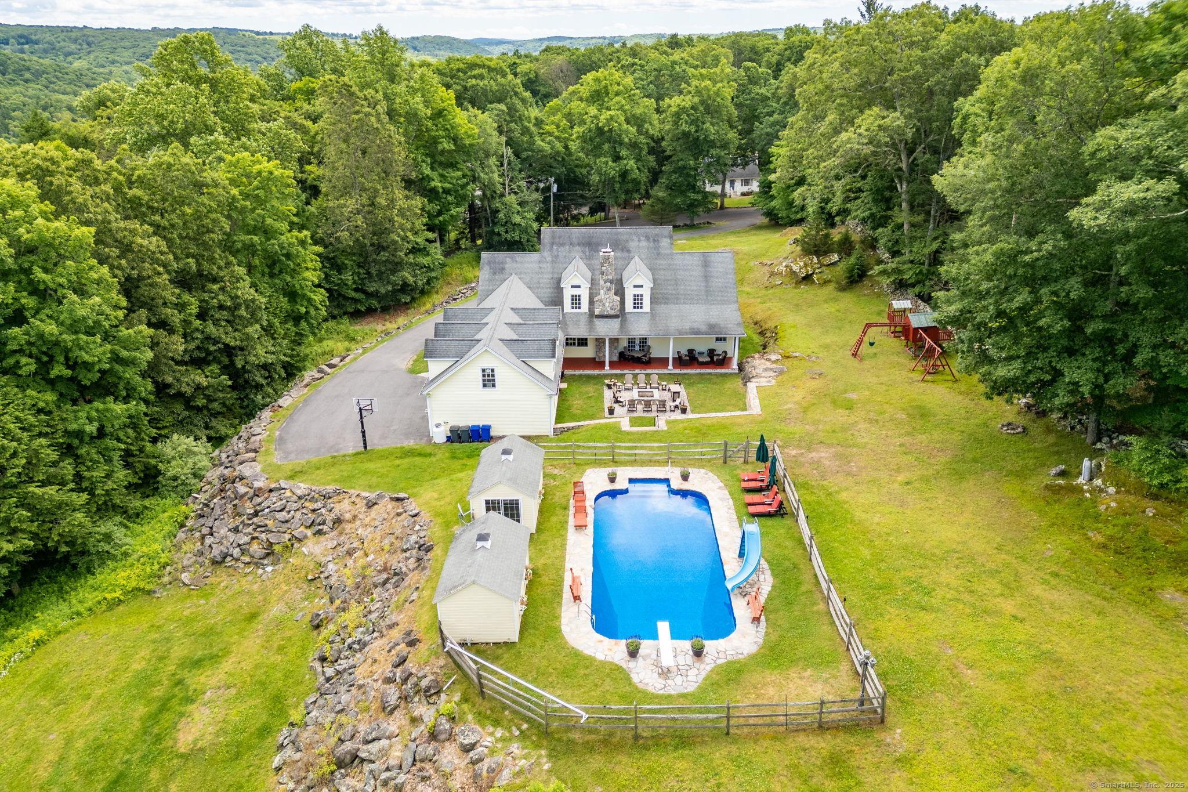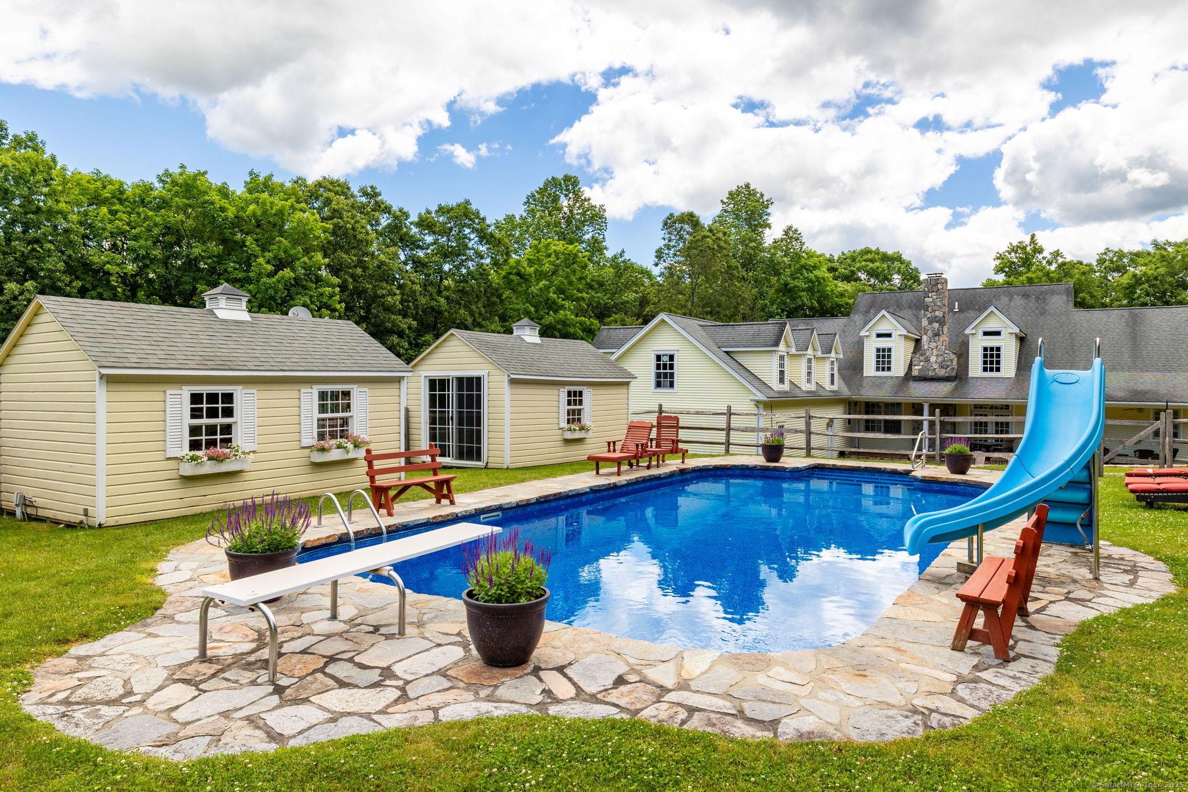Lake Homes Realty
1-866-525-346640 old bridge road
Brookfield, CT 06804
$1,350,000
4 BEDS 4 BATHS
4,544 SQFT2.59 AC LOTResidential - Single Family




Bedrooms 4
Total Baths 4
Full Baths 3
Square Feet 4544
Acreage 2.6
Status Under Contract
MLS # 24087238
County Fairfield
More Info
Category Residential - Single Family
Status Under Contract
Square Feet 4544
Acreage 2.6
MLS # 24087238
County Fairfield
Step into your dream home where timeless craftsmanship meets resort-style living. This stunning custom-built residence blends elegance, comfort, and function. From the moment you arrive, you'll notice exceptional details: rich hardwood floors, custom millwork, and soaring 9-foot ceilings throughout. Designed for both grand entertaining and everyday living, the layout flows from a welcoming entry to a formal living room and spacious dining area. At the heart of the home is a chef's kitchen featuring a gas Viking stove, stainless steel appliances, granite countertops, and custom cabinetry-both beautiful and built to perform.The spectacular family room boasts cathedral ceilings, a dramatic stone fireplace, and sunlit windows leading to a covered patio, perfect for coffee mornings, brunch gatherings, or evening cocktails. The main-level primary suite is a luxurious retreat with a spa-like en suite bath and generous walk-in closet. Upstairs, you'll find three sizable bedrooms, a private home office, and a versatile recreation room ideal for movie nights, gaming, or creative projects. Step outside to your own private oasis: an expansive custom patio with a built-in fire pit, a 20x40 ft in-ground pool, and not one but two pool houses-ideal for entertaining or relaxing weekends.This home isn't just a place to live, it's a lifestyle upgrade. Come experience comfort, elegance, and everyday luxury.
Location not available
Exterior Features
- Style Cape Cod
- Siding Vinyl Siding
- Exterior Shed, Porch, Deck, Garden Area, Covered Deck
- Roof Asphalt Shingle
- Garage No
- Garage Description Attached Garage
- Water Private Well
- Sewer Septic
- Lot Description Lightly Wooded, Treed
Interior Features
- Appliances Gas Cooktop, Oven/Range, Convection Oven, Microwave, Refrigerator, Dishwasher, Washer, Electric Dryer
- Heating Baseboard, Hot Air, Hot Water, Zoned
- Cooling Central Air, Zoned
- Basement Full, Unfinished, Storage, Garage Access, Interior Access, Walk-out, Concrete Floor
- Fireplaces 1
- Living Area 4,544 SQFT
- Year Built 2002
Neighborhood & Schools
- Elementary School Per Board of Ed
- Middle School Whisconier
- High School Brookfield
Financial Information
- Parcel ID 59085
- Zoning R-80
Additional Services
Internet Service Providers
Listing Information
Listing Provided Courtesy of William Pitt Sotheby's Int'l - (860) 868-6600
Listing Agent Patti Guarantano
The data relating to real estate for sale on this website appears in part through the SMARTMLS Internet Data Exchange program, a voluntary cooperative exchange of property listing data between licensed real estate brokerage firms, and is provided by SMARTMLS through a licensing agreement. Listing information is from various brokers who participate in the SMARTMLS IDX program and not all listings may be visible on the site. The property information being provided on or through the website is for the personal, non-commercial use of consumers and such information may not be used for any purpose other than to identify prospective properties consumers may be interested in purchasing. Some properties which appear for sale on the website may no longer be available because they are for instance, under contract, sold or are no longer being offered for sale. Property information displayed is deemed reliable but is not guaranteed. Copyright 2025 SmartMLS, Inc.
Listing data is current as of 10/30/2025.


 All information is deemed reliable but not guaranteed accurate. Such Information being provided is for consumers' personal, non-commercial use and may not be used for any purpose other than to identify prospective properties consumers may be interested in purchasing.
All information is deemed reliable but not guaranteed accurate. Such Information being provided is for consumers' personal, non-commercial use and may not be used for any purpose other than to identify prospective properties consumers may be interested in purchasing.