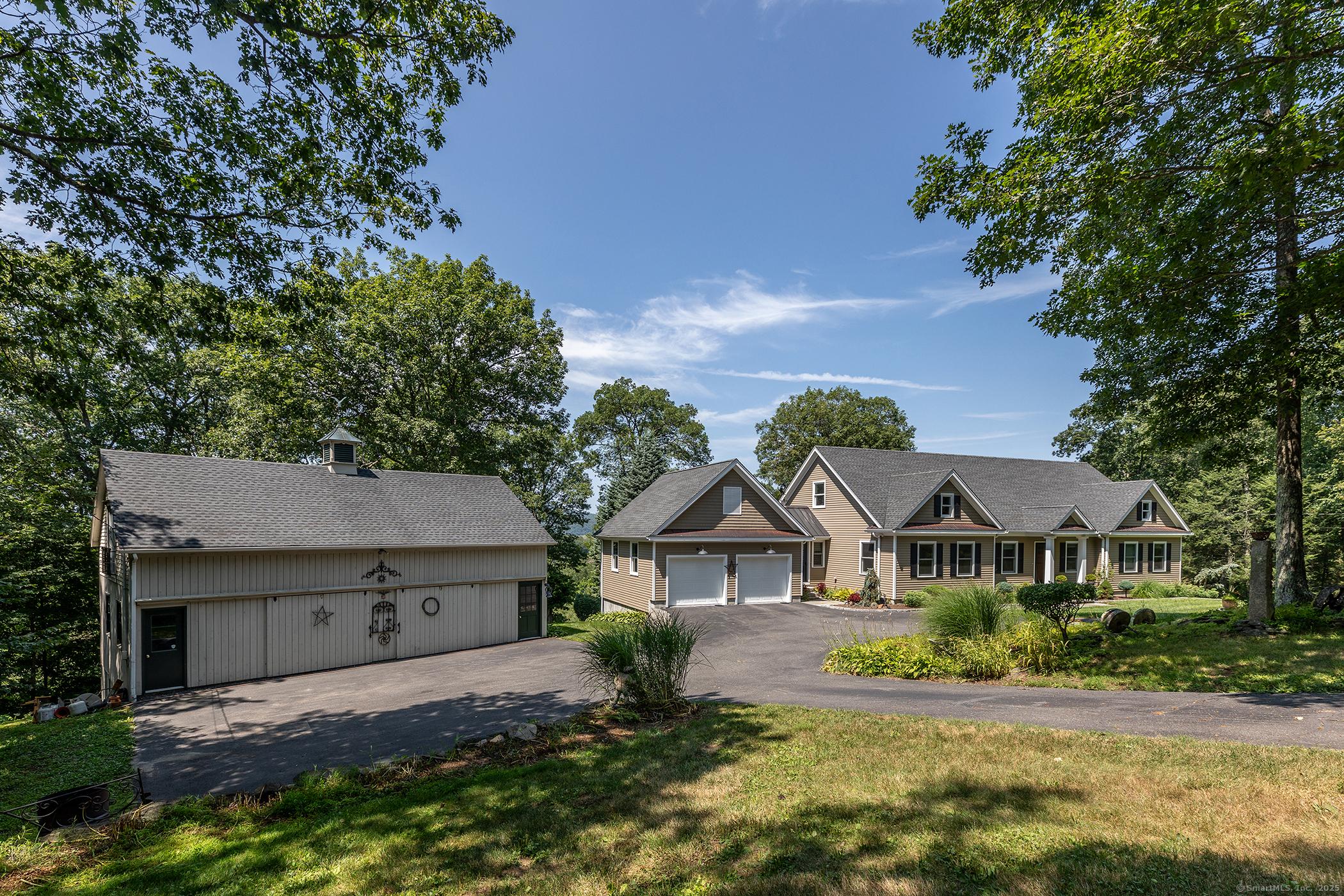199 henry sanford road
Bridgewater, CT 06752
3 BEDS 2-Full 1-Half BATHS
2.39 AC LOTResidential - Single Family

Bedrooms 3
Total Baths 3
Full Baths 2
Acreage 2.39
Status Off Market
MLS # 24119045
County Litchfield
More Info
Category Residential - Single Family
Status Off Market
Acreage 2.39
MLS # 24119045
County Litchfield
Set in a private and tranquil setting, this mint-condition, one-level home offers stunning, expansive views from nearly every room and an additional three acre parcel included. The moment you enter the grand foyer, you're greeted by a sense of sophisticated ease. The main level features a spacious living room with custom built-ins, an elegant primary bedroom suite, a dedicated office, and an open-concept kitchen with a center island. The kitchen seamlessly flows out to a deck with a pergola, where you can entertain and enjoy the serene landscape. A mudroom and laundry room are also conveniently located on this level. The home's lower level which is fully finished, providing exceptional living space, including an additional bedroom, a sitting room, a family room, and a full bath. With its walkout access, this area is perfect for extended family or guests. For those seeking even more space, an unfinished second level presents a prime opportunity to create additional bedrooms or a personalized living area. The property also includes a charming writer's cottage, offering a peaceful retreat with beautiful views toward Lake Lillinonah. This estate provides an abundance of storage and workspace, with a two-car garage attached to the main home, a separate three-car barn, and an additional barn ideal for a workshop, studio, or extra garage space. This remarkable property, which includes additional land, combines luxury, privacy, and endless possibilities for the discerning homeowner
Location not available
Exterior Features
- Style Ranch
- Siding Clapboard, Wood
- Exterior Underground Utilities, Shed, Barn, Deck, Stone Wall
- Roof Asphalt Shingle
- Garage No
- Garage Description Barn, Attached Garage, Detached Garage, Paved, Driveway
- Water Private Well
- Sewer Septic
- Lot Description Rear Lot, Some Wetlands, Additional Land Avail., Open Lot
Interior Features
- Appliances Oven/Range, Range Hood, Refrigerator
- Heating Hot Air
- Cooling Central Air
- Basement Full, Heated, Storage, Cooled, Interior Access, Liveable Space, Full With Walk-Out
- Fireplaces 1
- Year Built 2014
Neighborhood & Schools
- Elementary School Burnham
- High School Regional District 12
Financial Information
- Parcel ID 799562
- Zoning RR3
Listing Information
Properties displayed may be listed or sold by various participants in the MLS.


 All information is deemed reliable but not guaranteed accurate. Such Information being provided is for consumers' personal, non-commercial use and may not be used for any purpose other than to identify prospective properties consumers may be interested in purchasing.
All information is deemed reliable but not guaranteed accurate. Such Information being provided is for consumers' personal, non-commercial use and may not be used for any purpose other than to identify prospective properties consumers may be interested in purchasing.