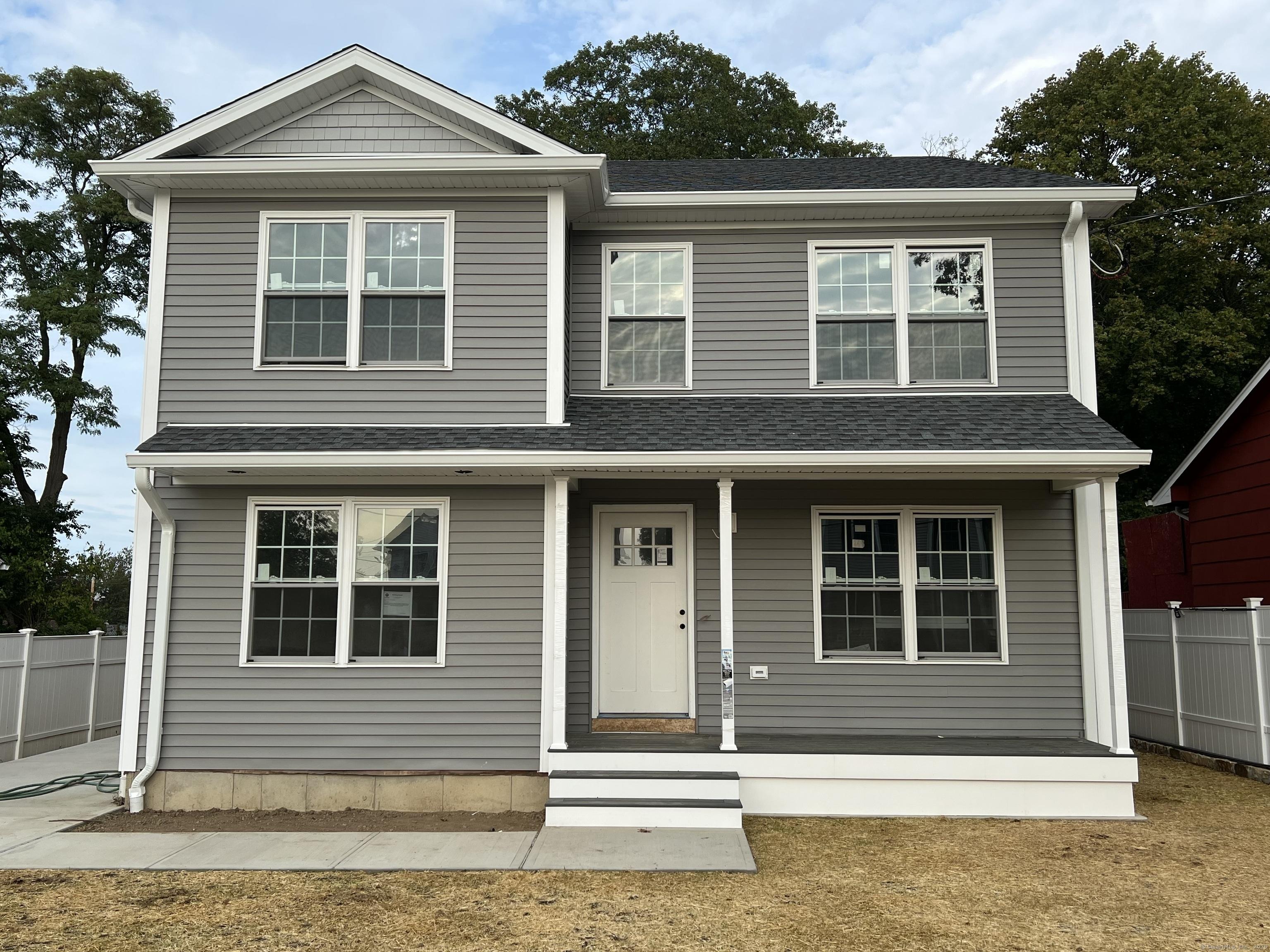72 herald avenue
Bridgeport, CT 06606
5 BEDS 3-Full BATHS
0.1 AC LOTResidential - Single Family

Bedrooms 5
Total Baths 3
Full Baths 3
Acreage 0.11
Status Off Market
MLS # 24129081
County Fairfield
More Info
Category Residential - Single Family
Status Off Market
Acreage 0.11
MLS # 24129081
County Fairfield
Welcome to your brand-new dream home in Bridgeport's coveted North End! This stunning, newly constructed colonial offers the perfect blend of classic elegance and modern convenience. Step inside this 2,400-square-foot masterpiece and be greeted by an open-concept floor plan designed for seamless living and entertaining. The heart of the home is the professionally designed chef's kitchen, a culinary haven boasting high-end finishes and an inviting island. It flows effortlessly into a spacious dining room and a sun-drenched living room, creating a perfect gathering space. There is easy access to the backyard, ideal for al fresco dining and outdoor activities. With five generously sized bedrooms, this home provides ample space for everyone. The primary suite is a true retreat, featuring an on-suite bath with exquisite tile work and a large walk-in closet. The four additional bedrooms are equally spacious, offering comfort and privacy. With three full bathrooms, each featuring stunning tile, there's never a wait. Storage is abundant throughout the home. The attic, easily accessible via a pull-down staircase, offers tons of storage space. The expansive basement, prepped for your finishing touches, features a full walkout egress staircase, presenting an incredible opportunity to create a custom recreation room, gym, or home theater. This home is built to last with exceptional quality and attention to detail.
Location not available
Exterior Features
- Style Colonial
- Siding Clapboard
- Roof Fiberglass Shingle
- Garage No
- Garage Description None
- Water Public Water Connected
- Sewer Public Sewer Connected
- Lot Description Dry, Level Lot
Interior Features
- Appliances Gas Range, Oven/Range, Microwave, Range Hood, Refrigerator, Freezer, Icemaker, Dishwasher
- Heating Hot Air
- Cooling Central Air
- Basement Full, Unfinished, Storage, Interior Access, Walk-out, Concrete Floor, Full With Walk-Out
- Year Built 2025
Neighborhood & Schools
- Elementary School Per Board of Ed
- High School Per Board of Ed
Financial Information
- Parcel ID 39534
- Zoning RA
Listing Information
Properties displayed may be listed or sold by various participants in the MLS.


 All information is deemed reliable but not guaranteed accurate. Such Information being provided is for consumers' personal, non-commercial use and may not be used for any purpose other than to identify prospective properties consumers may be interested in purchasing.
All information is deemed reliable but not guaranteed accurate. Such Information being provided is for consumers' personal, non-commercial use and may not be used for any purpose other than to identify prospective properties consumers may be interested in purchasing.