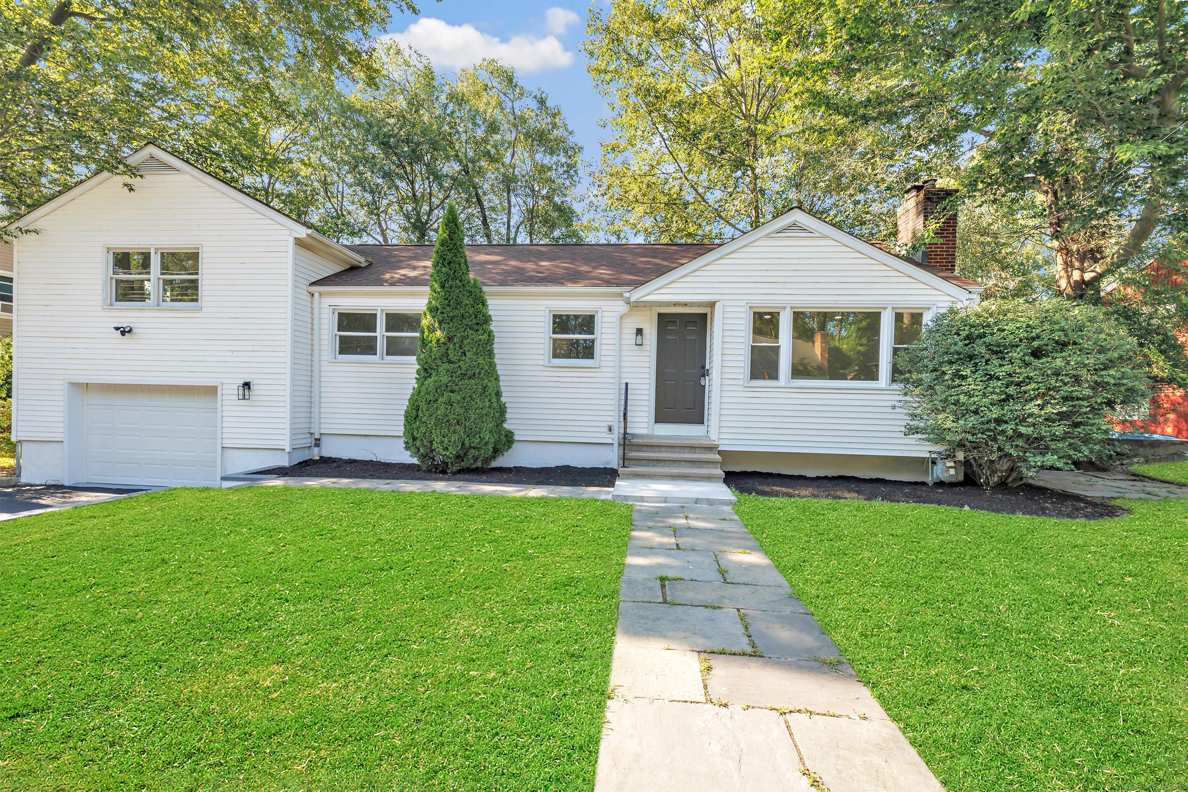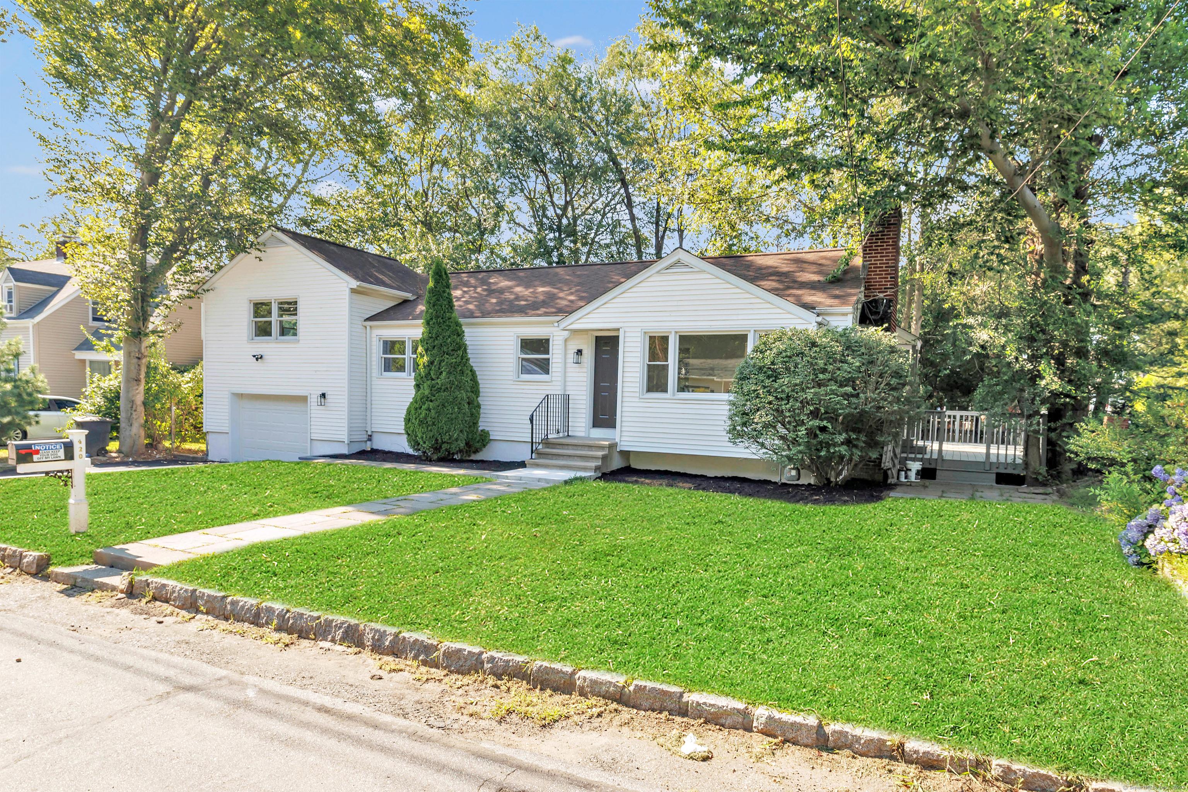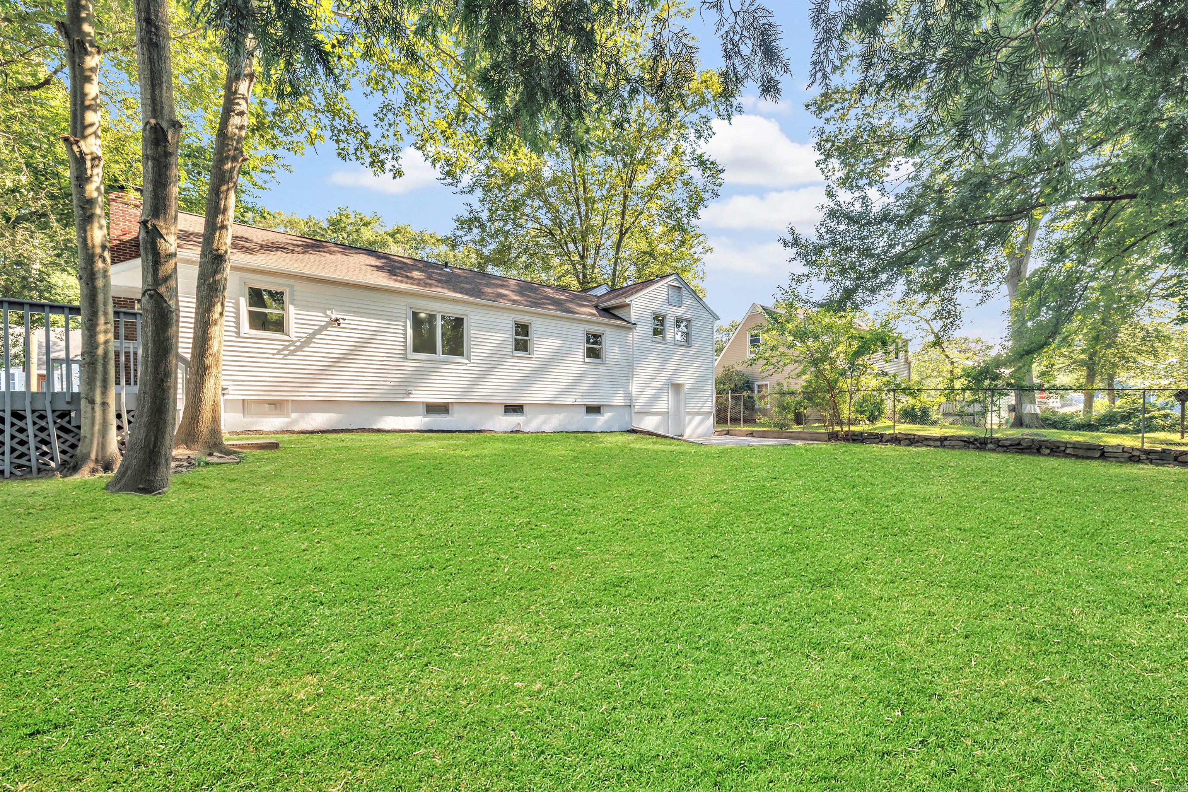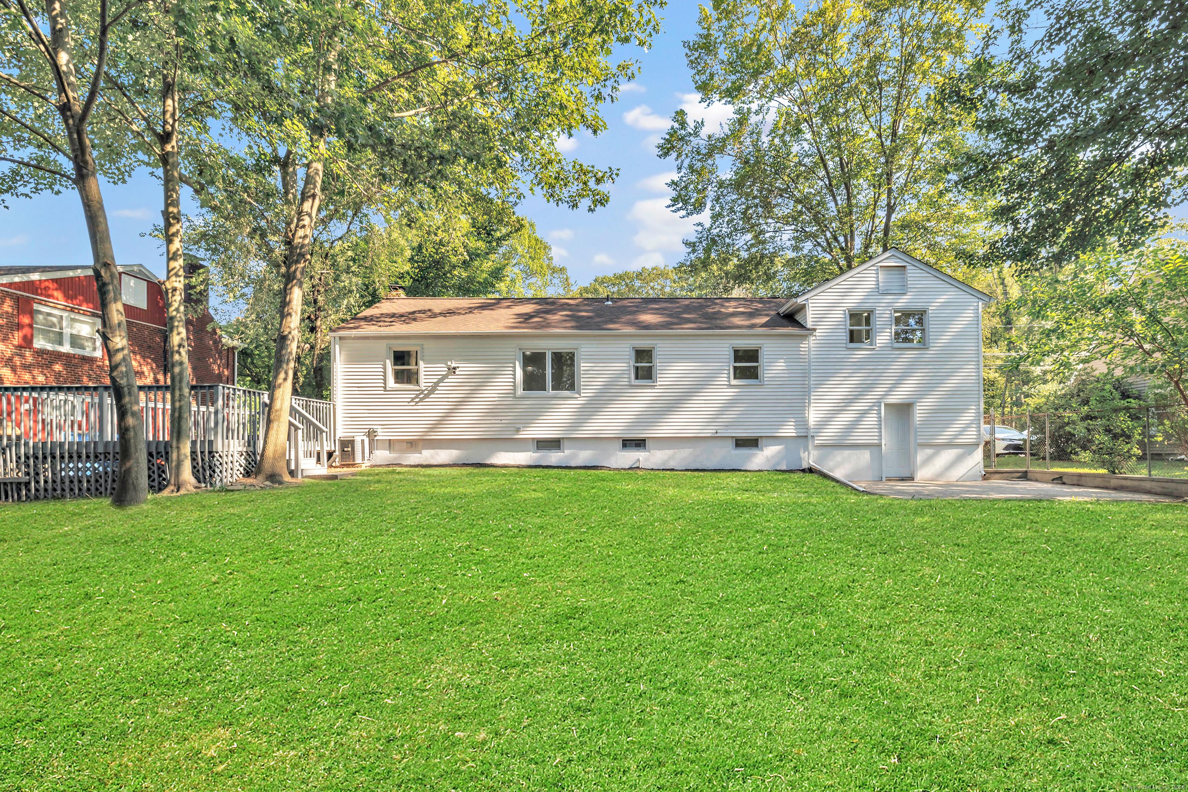Lake Homes Realty
1-866-525-3466420 lakeside drive
Bridgeport, CT 06606
$525,000
4 BEDS 3 BATHS
1,485 SQFT0.18 AC LOTResidential - Single Family




Bedrooms 4
Total Baths 3
Full Baths 2
Square Feet 1485
Acreage 0.19
Status Under Contract
MLS # 24119773
County Fairfield
More Info
Category Residential - Single Family
Status Under Contract
Square Feet 1485
Acreage 0.19
MLS # 24119773
County Fairfield
Newly renovated over 2100 sqft single family residence located in Bridgeport's friendly North End neighborhood. Lakeside Dr features a spacious floor plan ideal for families. This property includes four generous bedrooms and two remodeled bathrooms each with its own clean modern design located on the main floor. Adjacent to one of the bathrooms is a multipurpose space easily ready to use for an office or play area. Move in ready home features central AC and a charming wood burning fireplace. The kitchen has been transformed into a contemporary space featuring two tone cabinets and brand-new stainless-steel appliances. The heart of the home leads way into the sizable deck alongside ample backyard space. There is plenty of room for outdoor activities or future expansion. A generous finished basement has a additional half bath that allows for endless possibilities with a mechanical room ready for washer/dryer install. This home comes equipped with a brand-new furnace (2025) and hot water heater (2025). This quiet neighborhood is conveniently located in close proximity to Westfield Mall, supermarket's, hospitals and family activities. Walking distance from scenic lake views to enjoy all year round.
Location not available
Exterior Features
- Style Ranch
- Siding Vinyl Siding
- Exterior Deck
- Roof Asphalt Shingle
- Garage No
- Garage Description Attached Garage, Driveway
- Water Public Water Connected
- Sewer Public Sewer Connected
- Lot Description Level Lot
Interior Features
- Appliances Gas Range, Microwave, Refrigerator
- Heating Hot Air
- Cooling Central Air
- Basement Full, Fully Finished
- Fireplaces 1
- Living Area 1,485 SQFT
- Year Built 1956
Neighborhood & Schools
- Elementary School Per Board of Ed
- High School Per Board of Ed
Financial Information
- Parcel ID 40733
- Zoning RA
Additional Services
Internet Service Providers
Listing Information
Listing Provided Courtesy of Century 21 Scala Group
Listing Agent Konika Rashid
The data relating to real estate for sale on this website appears in part through the SMARTMLS Internet Data Exchange program, a voluntary cooperative exchange of property listing data between licensed real estate brokerage firms, and is provided by SMARTMLS through a licensing agreement. Listing information is from various brokers who participate in the SMARTMLS IDX program and not all listings may be visible on the site. The property information being provided on or through the website is for the personal, non-commercial use of consumers and such information may not be used for any purpose other than to identify prospective properties consumers may be interested in purchasing. Some properties which appear for sale on the website may no longer be available because they are for instance, under contract, sold or are no longer being offered for sale. Property information displayed is deemed reliable but is not guaranteed. Copyright 2025 SmartMLS, Inc.
Listing data is current as of 09/02/2025.


 All information is deemed reliable but not guaranteed accurate. Such Information being provided is for consumers' personal, non-commercial use and may not be used for any purpose other than to identify prospective properties consumers may be interested in purchasing.
All information is deemed reliable but not guaranteed accurate. Such Information being provided is for consumers' personal, non-commercial use and may not be used for any purpose other than to identify prospective properties consumers may be interested in purchasing.