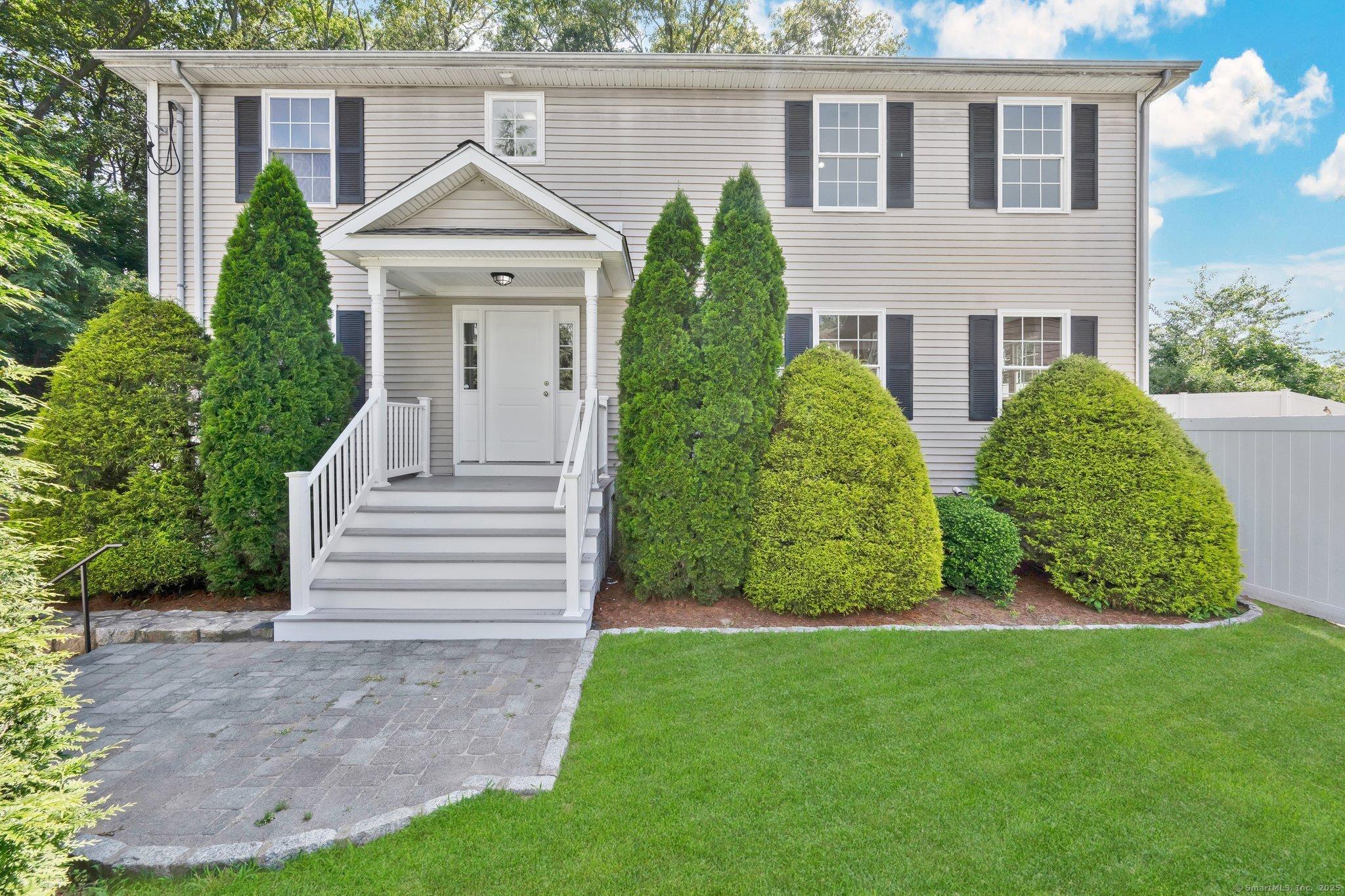1854 chopsey hill road
Bridgeport, CT 06606
4 BEDS 2-Full 1-Half BATHS
0.18 AC LOTResidential - Single Family

Bedrooms 4
Total Baths 3
Full Baths 2
Acreage 0.18
Status Off Market
MLS # 24110154
County Fairfield
More Info
Category Residential - Single Family
Status Off Market
Acreage 0.18
MLS # 24110154
County Fairfield
Set back from the road for added privacy, this beautifully maintained Colonial will impress with exceptional curb appeal, elegant stonework and mature landscaped plantings. Proudly offered by the original owner (builder), the residence reflects quality craftsmanship and meticulous attention to detail throughout its design and upkeep. Featuring 4-5 spacious bedrooms, this home offers flexible living and exceptional value in a prime North End location. The main level boasts beautiful hardwood floors, soaring ceilings, and an abundance of natural light through high-end Pella windows. The expansive eat-in kitchen is perfect for everyday living and entertaining which flows seamlessly into a large, open-concept family room. A versatile first-floor room can easily serve as a fifth bedroom, private office, or den. Upstairs, you'll find 4 generously sized bedrooms, including a stunning primary suite with vaulted ceilings, a large WIC and a full bath. Enjoy the two-car garage with ample storage space. Energy efficient with C/A and gas heat. Relax in the private, fully fenced in backyard with professionally designed stonework, ideal for outdoor gatherings. At one-point this was rented to SHU students for $5,000/month so the investment potential is there. Conveniently located to SHU, shopping, restaurants & major highways. This home combines comfort, location, and long-term value. Don't miss this opportunity! See agent remarks
Location not available
Exterior Features
- Style Colonial
- Siding Vinyl Siding
- Roof Asphalt Shingle
- Garage No
- Garage Description Attached Garage
- Water Public Water Connected
- Sewer Public Sewer Connected
- Lot Description Fence - Privacy, Fence - Full, Treed, Level Lot
Interior Features
- Appliances Electric Range, Refrigerator, Dishwasher
- Heating Hot Air
- Cooling Central Air
- Basement Partial, Storage
- Year Built 2010
Neighborhood & Schools
- Elementary School Per Board of Ed
- High School Per Board of Ed
Financial Information
- Parcel ID 42579
- Zoning RA


 All information is deemed reliable but not guaranteed accurate. Such Information being provided is for consumers' personal, non-commercial use and may not be used for any purpose other than to identify prospective properties consumers may be interested in purchasing.
All information is deemed reliable but not guaranteed accurate. Such Information being provided is for consumers' personal, non-commercial use and may not be used for any purpose other than to identify prospective properties consumers may be interested in purchasing.