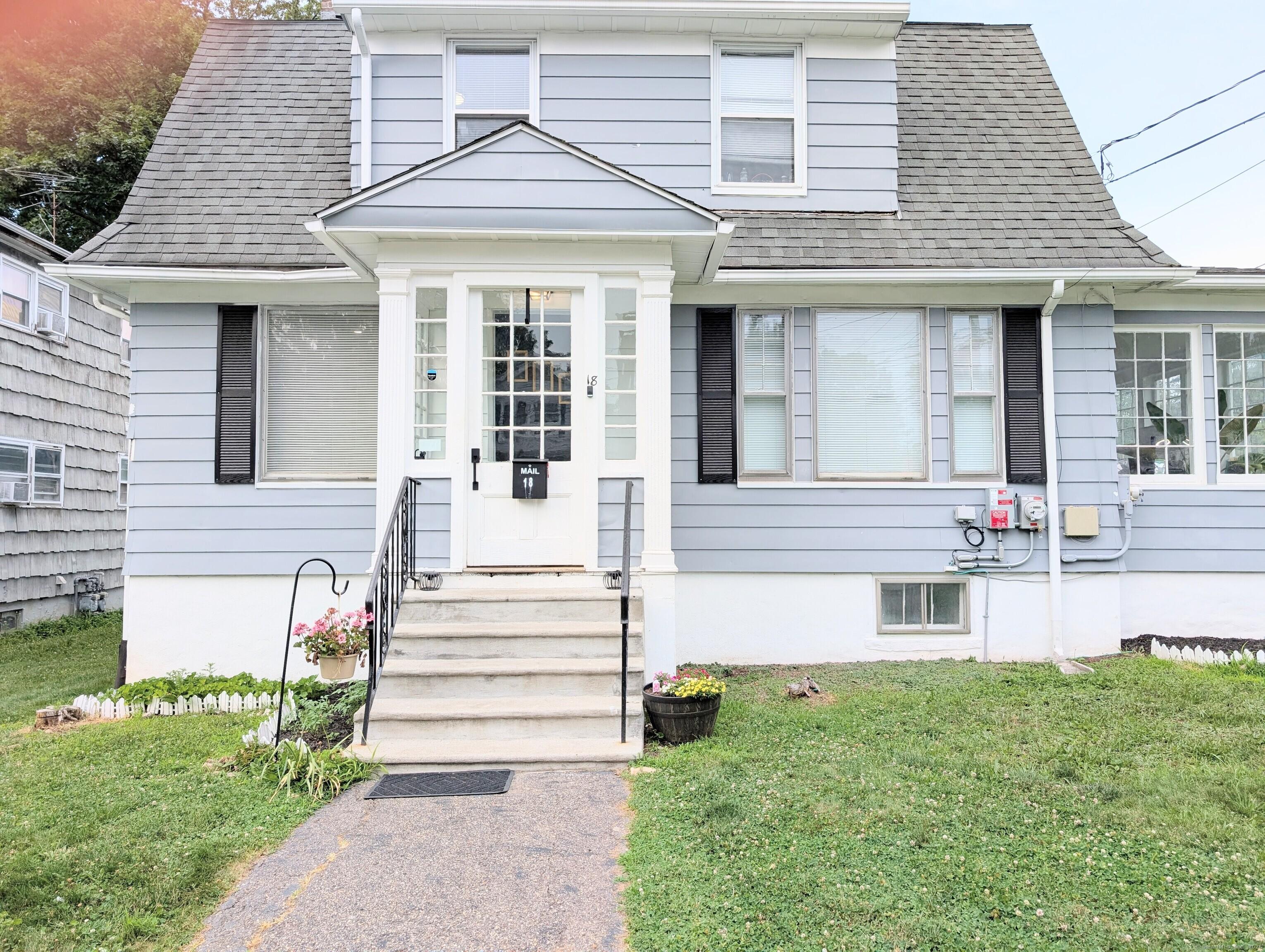18 victory street
Bridgeport, CT 06606
4 BEDS 2-Full BATHS
0.1 AC LOTResidential - Single Family

Bedrooms 4
Total Baths 2
Full Baths 2
Acreage 0.1
Status Off Market
MLS # 24119313
County Fairfield
More Info
Category Residential - Single Family
Status Off Market
Acreage 0.1
MLS # 24119313
County Fairfield
This beautifully updated 4-bedroom, 2-bath Dutch Colonial offers the perfect blend of charm, comfort, and modern convenience in Bridgeport's desirable North End. Thoughtfully maintained and filled with natural light, the home features a bright living room with a cozy brick fireplace, an open dining area, and French doors that lead to a sun-drenched four-season sunroom-ideal for a home office, playroom, or peaceful retreat. A main-level bedroom adds flexibility, and the stylish eat-in kitchen is equipped with Quartz countertops, sleek cabinetry, stainless steel appliances, and modern ceramic tile. An updated full bath is also located on the main level. Beautiful natural hardwood floors and recessed lighting flow throughout the home, adding warmth and character. Upstairs, you'll find an elegant staircase leading to a wide hallway, three nicely sized bedrooms with ample closet space, and a convenient laundry room. Set on a level corner lot, the property features a private driveway, a detached two-car garage, and a charming patio space perfect for entertaining. Additional highlights include a brand-new central air system with two compressors and dual zones, a newer roof, and a full, dry basement with high ceilings and a separate walkout-ideal for future finishing. The home's active solar panels generate so much energy that the seller currently holds a $2,000 credit with the utility company. Close to schools, hospitals, shopping, and major highways, won't last!
Location not available
Exterior Features
- Style Colonial
- Siding Aluminum
- Exterior Porch, Deck, Gutters, Lighting, Patio
- Roof Asphalt Shingle
- Garage No
- Garage Description Detached Garage, Paved, Off Street Parking, Driveway
- Water Public Water Connected
- Sewer Public Sewer Connected
- Lot Description Corner Lot, Level Lot
Interior Features
- Appliances Oven/Range, Microwave, Range Hood, Refrigerator, Dishwasher
- Heating Steam
- Cooling Central Air
- Basement Full, Storage, Walk-out, Full With Walk-Out
- Fireplaces 1
- Year Built 1916
Neighborhood & Schools
- Elementary School Per Board of Ed
- High School Central
Financial Information
- Parcel ID 40468
- Zoning RA


 All information is deemed reliable but not guaranteed accurate. Such Information being provided is for consumers' personal, non-commercial use and may not be used for any purpose other than to identify prospective properties consumers may be interested in purchasing.
All information is deemed reliable but not guaranteed accurate. Such Information being provided is for consumers' personal, non-commercial use and may not be used for any purpose other than to identify prospective properties consumers may be interested in purchasing.