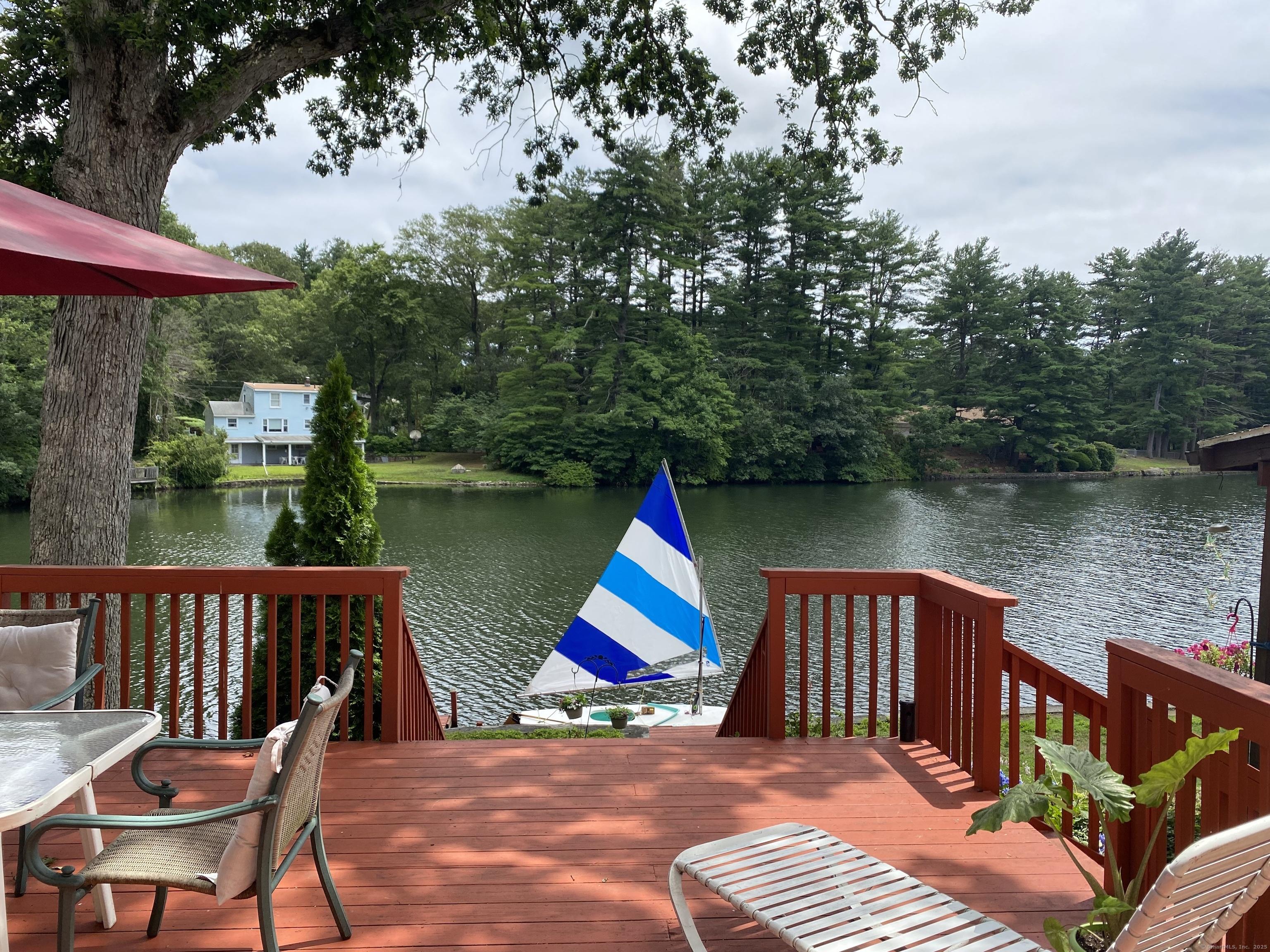12 pine point drive
Bridgeport, CT 06606
4 BEDS 1-Full 1-Half BATHS
0.34 AC LOTResidential - Single Family

Bedrooms 4
Total Baths 2
Full Baths 1
Acreage 0.34
Status Off Market
MLS # 24111612
County Fairfield
More Info
Category Residential - Single Family
Status Off Market
Acreage 0.34
MLS # 24111612
County Fairfield
MUST SEE! Stunning Lake Front property! Rare opportunity for direct waterfront living. This hidden gem offers the most spectacular views of picturesque Lake Forest. 4 bedrooms, 1.5 baths, split level home freshly painted & move in ready! As you pull up, you will immediately admire the lake view. Making your way to the entrance you will notice the beautiful blue stone wall & walkway. With more beautiful stone work that continues on the side of the house. Upon entering the home, the eat in Kitchen has been beautifully updated with soft close cherry cabinets, granite countertops, SS appliances and tile floor. The kitchen leads to the combination Living/ Dining room w/ gorgeous hardwood floors and wood burning fireplace... but that's not even the best part... the view is AMAZING!! Upstairs you will find 3 Bedrooms and a full bath. Going down one level is the entrance from the garage, a flexible office space, laundry room and 1/2 bath. The lower level offers excellent potential for an in-law set up with tile floor, fireplace, kitchenette, 4th bedroom and sliders to a fabulous deck. New oil tank 2025, New hot water tank 2024. Conveniently located close to highways, hospitals, universities and NY City.*ALL OFFERS DUE BY TUESDAY 7/22 at 10 am.
Location not available
Exterior Features
- Style Split Level
- Siding Vinyl Siding
- Exterior Shed, Deck
- Roof Asphalt Shingle
- Garage No
- Garage Description Attached Garage
- Water Public Water Connected
- Sewer Public Sewer Connected
- Lot Description Lightly Wooded, Sloping Lot, Water View
Interior Features
- Appliances Oven/Range, Microwave, Refrigerator, Dishwasher, Washer, Dryer
- Heating Hot Water
- Cooling Wall Unit
- Basement Full, Fully Finished, Full With Walk-Out
- Fireplaces 2
- Year Built 1954
Neighborhood & Schools
- Elementary School Per Board of Ed
- High School Per Board of Ed
Financial Information
- Parcel ID 40817
- Zoning RA


 All information is deemed reliable but not guaranteed accurate. Such Information being provided is for consumers' personal, non-commercial use and may not be used for any purpose other than to identify prospective properties consumers may be interested in purchasing.
All information is deemed reliable but not guaranteed accurate. Such Information being provided is for consumers' personal, non-commercial use and may not be used for any purpose other than to identify prospective properties consumers may be interested in purchasing.