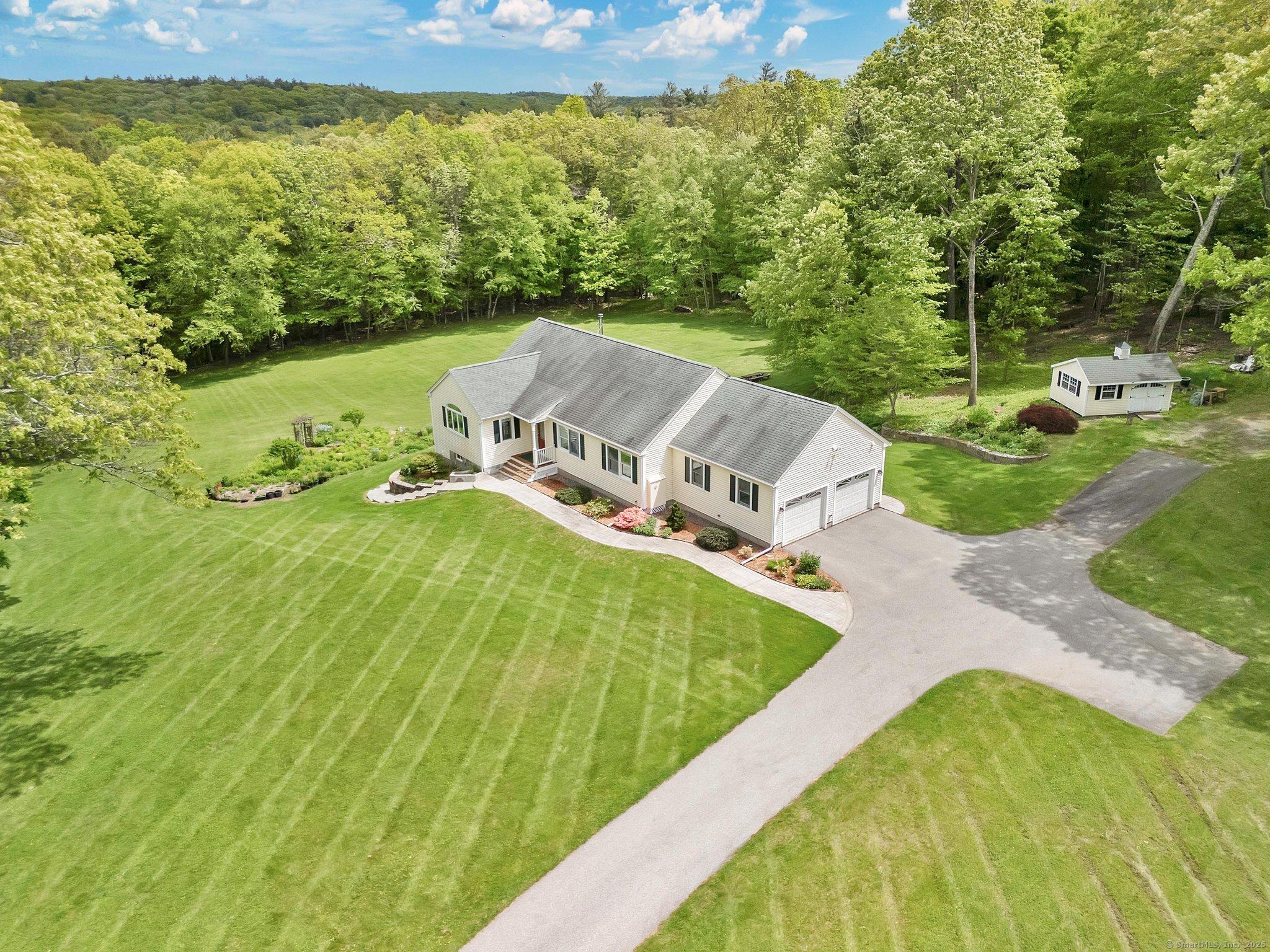30 supina road
Ashford, CT 06278
3 BEDS 2-Full 1-Half BATHS
11.61 AC LOTResidential - Single Family

Bedrooms 3
Total Baths 3
Full Baths 2
Acreage 11.62
Status Off Market
MLS # 24094932
County Windham
More Info
Category Residential - Single Family
Status Off Market
Acreage 11.62
MLS # 24094932
County Windham
Custom built walkout ranch available for the first time on the market. This spectacular home offers everything you need for one-level living, with bonus finished space in the lower level for your recreation and hobby desires. Sitting on a private 11.5 acre lot, the home is set back on a country road in a serene setting with both a manageable amount of open space and woods to enjoy. Beautiful bluestone steps lead down to a stamped concrete patio overlooking the side yard. Upon entry from the front porch is the vaulted ceiling living room designed with an open concept to the dining area and kitchen, all with hardwood floors and a wealth of windows. A side door leads to a Trex deck for an extension of usable space and offering incredible vistas of the landscape. The kitchen has a sleek & elegant design with a breakfast bar & walk-in pantry. Down the hall is the laundry room, primary bedroom suite with full bath & walk-in closet, two additional bedrooms & second full bath. At the end of the hall is the 2-car attached garage with attic access. The open staircase to the lower level leads you to the recreation room with beautiful stained concrete floors, a soapstone woodstove, wet bar, half bath & walkout to the covered patio. Beyond this room is a heated workshop with an epoxy floor & exterior double doors and storage space. This home is heated & cooled with a geothermal system. It is also generator ready & the roof has southern exposure for future solar capabilities.
Location not available
Exterior Features
- Style Ranch
- Siding Vinyl Siding
- Exterior Gutters, Lighting, Patio, Underground Utilities, Shed, Porch, Deck, Garden Area, Stone Wall
- Roof Asphalt Shingle
- Garage No
- Garage Description Attached Garage
- Water Private Well
- Sewer Septic
- Lot Description Secluded, Some Wetlands, Additional Land Avail., Lightly Wooded, Rolling
Interior Features
- Appliances Oven/Range, Microwave, Refrigerator, Dishwasher, Washer, Dryer
- Heating Hot Air, Wood/Coal Stove, Zoned
- Cooling Central Air
- Basement Full, Heated, Partially Finished, Liveable Space, Full With Walk-Out
- Year Built 2009
Neighborhood & Schools
- Elementary School Ashford
- Middle School Per Board of Ed
- High School Region 19
Financial Information
- Parcel ID 1671001
- Zoning RA
Listing Information
Properties displayed may be listed or sold by various participants in the MLS.


 All information is deemed reliable but not guaranteed accurate. Such Information being provided is for consumers' personal, non-commercial use and may not be used for any purpose other than to identify prospective properties consumers may be interested in purchasing.
All information is deemed reliable but not guaranteed accurate. Such Information being provided is for consumers' personal, non-commercial use and may not be used for any purpose other than to identify prospective properties consumers may be interested in purchasing.