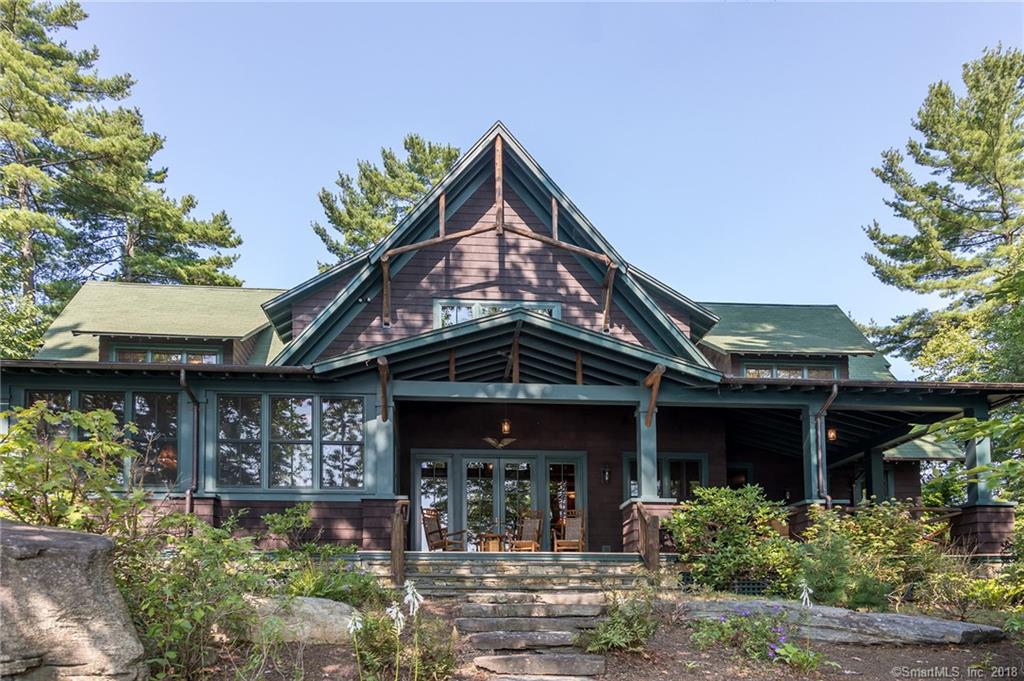554 west wakefield boulevard
Winchester, CT 06098
6 BEDS 4-Full 3-Half BATHS
1.71 AC LOTSingle Family For Sale

Bedrooms 6
Total Baths 7
Full Baths 4
Acreage 1.71
Status Off Market
MLS # 170110260
County Litchfield
More Info
Category Single Family For Sale
Status Off Market
Acreage 1.71
MLS # 170110260
County Litchfield
Highland Lake Waterfront Private Island Retreat. The clean waters of Highland Lake in the town of Winchester in Litchfield County surround this 1.7 acre island once known as "Club Island" in the early 1920's with a lot of great history here and on various parts of this 444 acre boating lake. In 2007 the present owners hired Mackin Architects in North Salem, NY to create a rustic camp style Adirondack home reminiscent of the Gilded Age in American Architecture. Every detail of this fine home was thoughtfully executed right down to the artful creation of the posts and beams from Lake Placid. The open floor plan has water views from all sides of this extraordinary residence. Porches on both sides of the house one of which is screened all have water views and the stone patio, dock and firepit at the lakeside is another well appointed entertaining area. A massive two story stone fireplace in the living room with beadboard siding and soaring ceiling is open to the dining room and a kitchen that will excite the gourmet cook with custom built cabinetry, center island, 6 burner Wolfe range with grill and commercial style ventilation system. Honed granite sink, sub-zero refrigerator, wine cabinets and more. A library and two bedrooms with 1 1/2 baths is on the main level. The second floor master has water views as all bedrooms do, built-ins and a bath with a Rohl vintage look soaking tub and separate tiled shower. Three additional bedrooms and two full baths complete the second level.
Location not available
Exterior Features
- Style Colonial
- Construction Frame, Concrete
- Siding Shingle, Wood
- Exterior Cabana, French Doors, Grill, Gutters, Patio, Porch, Porch-Screened, Shed, Terrace
- Roof Asphalt Shingle
- Garage Yes
- Garage Description Detached Garage
- Water Private Well
- Sewer Public Sewer Connected
- Lot Description Secluded, Water View, Treed
Interior Features
- Appliances Gas Cooktop, Oven/Range, Microwave, Subzero, Dishwasher, Disposal, Washer, Dryer, Wine Chiller
- Heating Hot Air, Radiant
- Cooling Central Air
- Basement Fully Finished
- Fireplaces 1
- Year Built 2007
Neighborhood & Schools
- Elementary School Batcheller
- High School Gilbert
Financial Information
- Parcel ID 925720
- Zoning HLD


 All information is deemed reliable but not guaranteed accurate. Such Information being provided is for consumers' personal, non-commercial use and may not be used for any purpose other than to identify prospective properties consumers may be interested in purchasing.
All information is deemed reliable but not guaranteed accurate. Such Information being provided is for consumers' personal, non-commercial use and may not be used for any purpose other than to identify prospective properties consumers may be interested in purchasing.