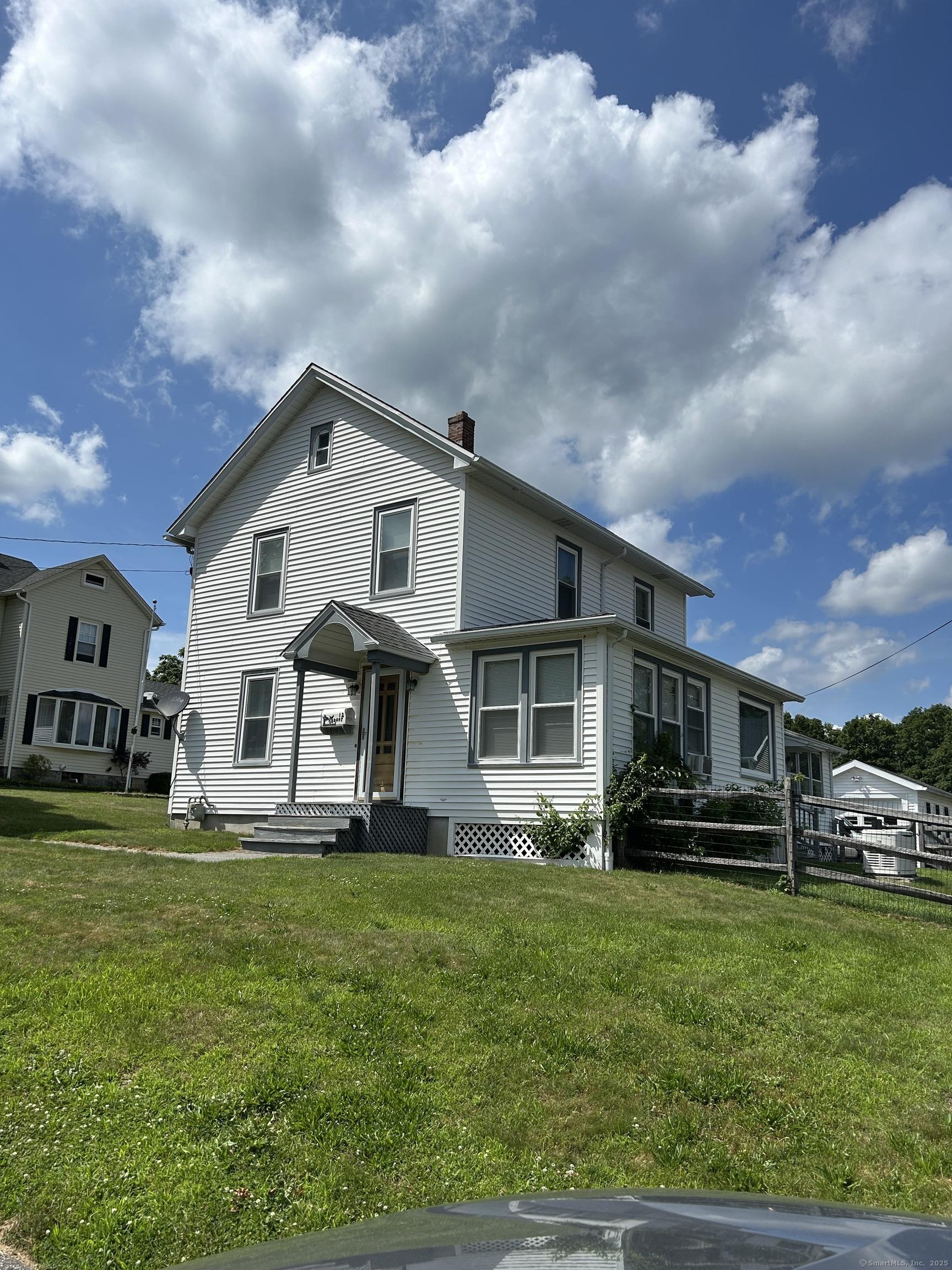12 cherry street
Winchester, CT 06098
4 BEDS 1-Full BATH
0.25 AC LOTResidential - Single Family

Bedrooms 4
Total Baths 1
Full Baths 1
Acreage 0.25
Status Off Market
MLS # 24108213
County Litchfield
More Info
Category Residential - Single Family
Status Off Market
Acreage 0.25
MLS # 24108213
County Litchfield
This Home is Modern day updates Meets Old World Charm...The Updated Kitchen offers granite counter tops, custom cabinetry, tile flooring, and a pantry with Washer/ dryer hookups for convenience.. You'll find a formal dining room with hardwood floors, A main level bedroom, large living room with French doors and open stair case that leads to the upstairs.. Also on the Main level you'll find a completely remodeled Bathroom, with tile flooring, granite countertop and walk-in shower, As well as a sunroom/den for those quiet times. Upstairs you'll find 3 bedrooms all with hardwood floors, and a walk up attic . Windows have been updated..There is enough space to add a second bath if needed. This home has a enclosed back porch which would make a great mud room or whatever else you may need... The yard is completely fenced with custom gates. There is a generous 2 car Heated garage which has also been completely finished with beautiful tongue and grove paneling, recessed lighting , pull down attic space.. Best Man cave or she shed you could ask for!!! In addition to that there is a an oversize shed which is also heated for all the toys you may have. also has Hot and Cold water spigots outside, and a generator which is already installed...And all of this still leaves you plenty of room for parking.. In a matter of a few minutes you can find yourself at the Beautiful Highland Lake.. Home is part of Estate, Sold As-IS , And is subject to probate approval.
Location not available
Exterior Features
- Style Colonial
- Siding Vinyl Siding
- Roof Asphalt Shingle
- Garage No
- Garage Description Detached Garage
- Water Public Water Connected
- Sewer Public Sewer Connected
- Lot Description Sloping Lot, Cleared
Interior Features
- Appliances Oven/Range, Microwave, Refrigerator, Dishwasher, Washer, Dryer
- Heating Hot Water, Radiator
- Cooling None
- Basement Full, Unfinished, Hatchway Access, Concrete Floor
- Year Built 1800
Neighborhood & Schools
- Elementary School Per Board of Ed
- High School Per Board of Ed
Financial Information
- Parcel ID 928962
- Zoning R-3
Listing Information
Properties displayed may be listed or sold by various participants in the MLS.


 All information is deemed reliable but not guaranteed accurate. Such Information being provided is for consumers' personal, non-commercial use and may not be used for any purpose other than to identify prospective properties consumers may be interested in purchasing.
All information is deemed reliable but not guaranteed accurate. Such Information being provided is for consumers' personal, non-commercial use and may not be used for any purpose other than to identify prospective properties consumers may be interested in purchasing.