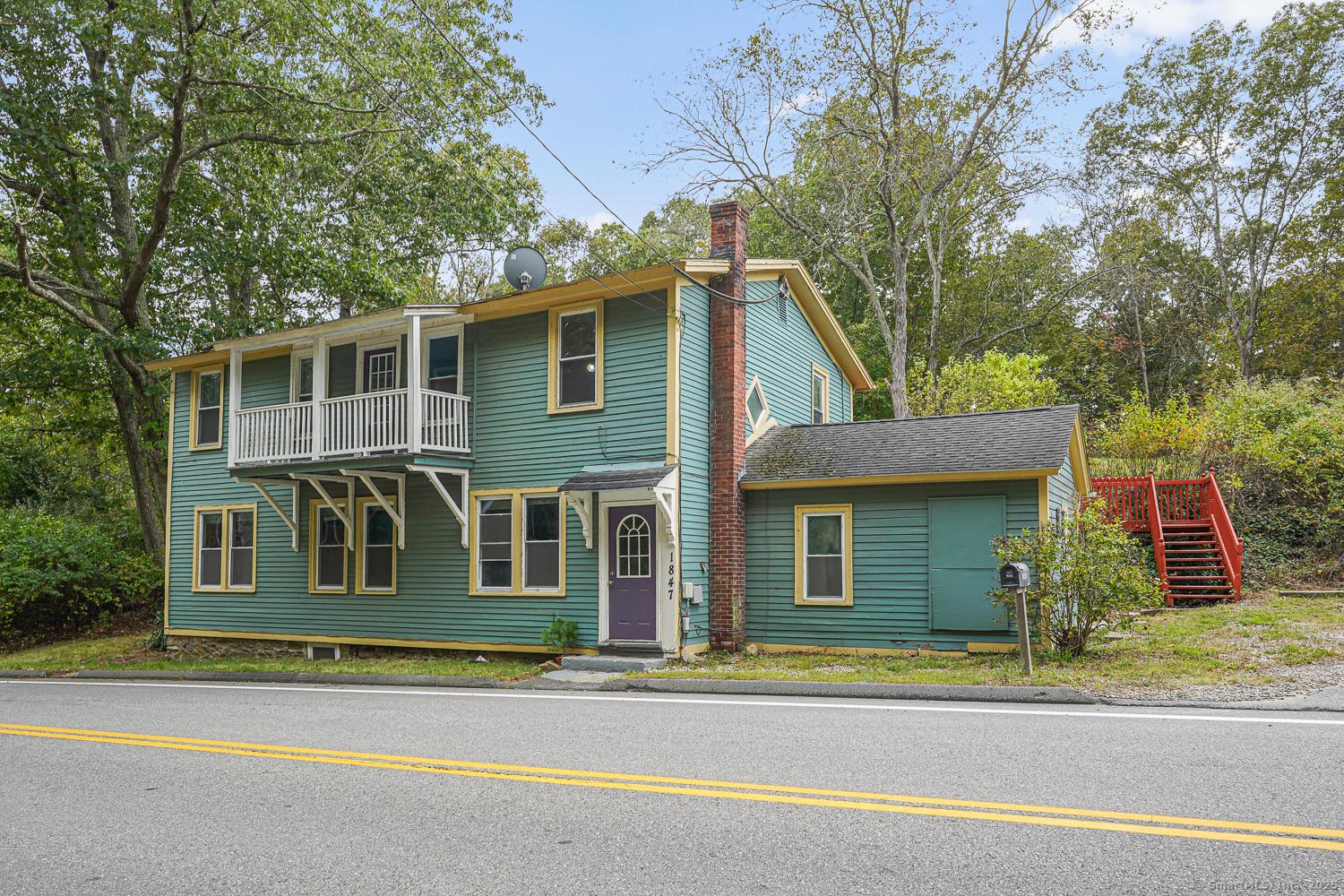1847 glasgo road
Griswold, CT 06351
5 BEDS 2-Full BATHS
0.4 AC LOTResidential - Single Family

Bedrooms 5
Total Baths 2
Full Baths 2
Acreage 0.4
Status Off Market
MLS # 24127666
County New London
More Info
Category Residential - Single Family
Status Off Market
Acreage 0.4
MLS # 24127666
County New London
HIGHEST & BEST DUE BY 5PM 9/29! This HUGE 5-bedroom, 2-bathroom home was once a 2-family property and has served as a single-family residence since 2006. The property is now being offered as part of an estate sale. The conservator has no personal knowledge of the home beyond prior disclosures, and it is being sold strictly as-is. Inspections are welcome but will be for buyer's information only. With 5 bedrooms and generous living space, this property is perfect for a LARGE OR MULTI-GENERATIONAL household. Ample off-street parking is available with a crushed stone area by the house AND a driveway leading to an upper parking area. Notable past updates include (per prior disclosure): in 2006, new boiler, electrical, bathrooms, kitchen, blown-in insulation, and windows; in 2012, replacement of the 2nd-floor balcony and rear decking; in 2018, a new roof and exterior paint. The home does need TLC but offers strong potential for those ready to restore and personalize. Please note: the neighbor to the right holds an easement for shared use of the driveway. This would be a Cash or Conventional only sale. Country Living but not far from anything: seconds from Buttonwood Farm Ice Cream & Sunflower fields. 14 mins from Foxwoods, 24 mins from Mohegan Sun, 40 mins from TF Green Airport, 11 mins from Lisbon Landing Shopping Center & Within minutes of many ponds for fishing and boating including Pachaug Pond, Beach Pond, Hopeville Pond, Glasgo Pond and more! Cash or Conventional onl
Location not available
Exterior Features
- Style Colonial
- Siding Clapboard
- Roof Asphalt Shingle
- Garage No
- Garage Description None, Off Street Parking, Driveway, Unpaved
- Water Private Well
- Sewer Septic
- Lot Description Rocky, Cleared
Interior Features
- Appliances Oven/Range, Microwave, Refrigerator, Dishwasher
- Heating Hot Water
- Cooling None
- Basement Crawl Space, Partial, Hatchway Access, Interior Access
- Year Built 1890
Neighborhood & Schools
- Elementary School Griswold
- Middle School Griswold
- High School Griswold
Financial Information
- Parcel ID 1479691
- Zoning R60
Listing Information
Properties displayed may be listed or sold by various participants in the MLS.


 All information is deemed reliable but not guaranteed accurate. Such Information being provided is for consumers' personal, non-commercial use and may not be used for any purpose other than to identify prospective properties consumers may be interested in purchasing.
All information is deemed reliable but not guaranteed accurate. Such Information being provided is for consumers' personal, non-commercial use and may not be used for any purpose other than to identify prospective properties consumers may be interested in purchasing.