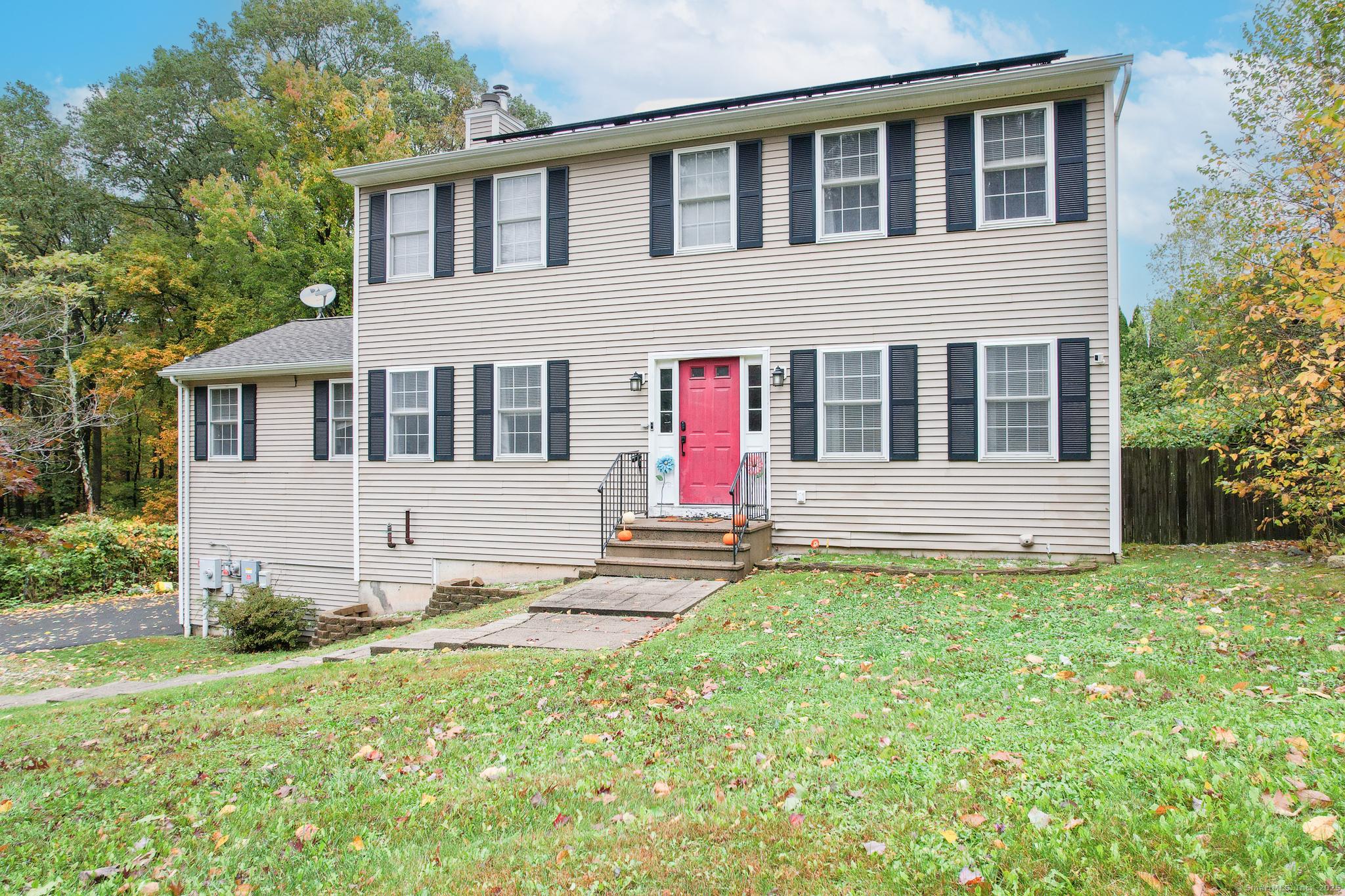174 town line road
Bristol, CT 06010
3 BEDS 2-Full 1-Half BATHS
0.57 AC LOTResidential - Single Family

Bedrooms 3
Total Baths 3
Full Baths 2
Acreage 0.58
Status Off Market
MLS # 24132503
County Hartford
More Info
Category Residential - Single Family
Status Off Market
Acreage 0.58
MLS # 24132503
County Hartford
Nestled at the summit of the Fall Mountain neighborhood, this 2004-built colonial offers nearly 2,900 sq ft of refined living on a private 0.58-acre parcel. Main floor is designed for effortless flow: spacious great room with fireplace opens to the kitchen with island and hardwood floors, formal dining, office, laundry and a two-car attached garage. Unfinished walk-out basement presents high potential for recreation space or in-law suite. Included in the offer: new appliances (dishwasher, refrigerator, oven/stove), outdoor yard furniture, basketball hoop and Ring security system - a true turnkey value. Central air, Energy Star-rated home and large paved driveway enhance comfort and convenience. Just minutes from golf, theme-park fun and the ESPN campus, this home blends lifestyle and location. Annual taxes approx. $8,247. Buyer to verify school assignment. Your opportunity for private hilltop living in Bristol awaits
Location not available
Exterior Features
- Style Colonial
- Siding Vinyl Siding
- Exterior Deck, Covered Deck
- Roof Asphalt Shingle
- Garage No
- Garage Description Attached Garage, Under House Garage, Paved, Driveway
- Water Public Water In Street, Private Well
- Sewer Public Sewer Connected
- Lot Description Secluded, Lightly Wooded, Dry, Rolling
Interior Features
- Appliances Electric Cooktop, Cook Top, Electric Range, Oven/Range, Refrigerator, Freezer, Dishwasher, Disposal, Instant Hot Water Tap
- Heating Hot Air, Zoned
- Cooling Central Air, Zoned
- Basement Full, Unfinished, Heated, Garage Access, Walk-out, Concrete Floor
- Fireplaces 1
- Year Built 2004
Neighborhood & Schools
- Elementary School Per Board of Ed
- Middle School Per Board of Ed
- High School Per Board of Ed
Financial Information
- Parcel ID 2454979
- Zoning R-25
Listing Information
Properties displayed may be listed or sold by various participants in the MLS.


 All information is deemed reliable but not guaranteed accurate. Such Information being provided is for consumers' personal, non-commercial use and may not be used for any purpose other than to identify prospective properties consumers may be interested in purchasing.
All information is deemed reliable but not guaranteed accurate. Such Information being provided is for consumers' personal, non-commercial use and may not be used for any purpose other than to identify prospective properties consumers may be interested in purchasing.