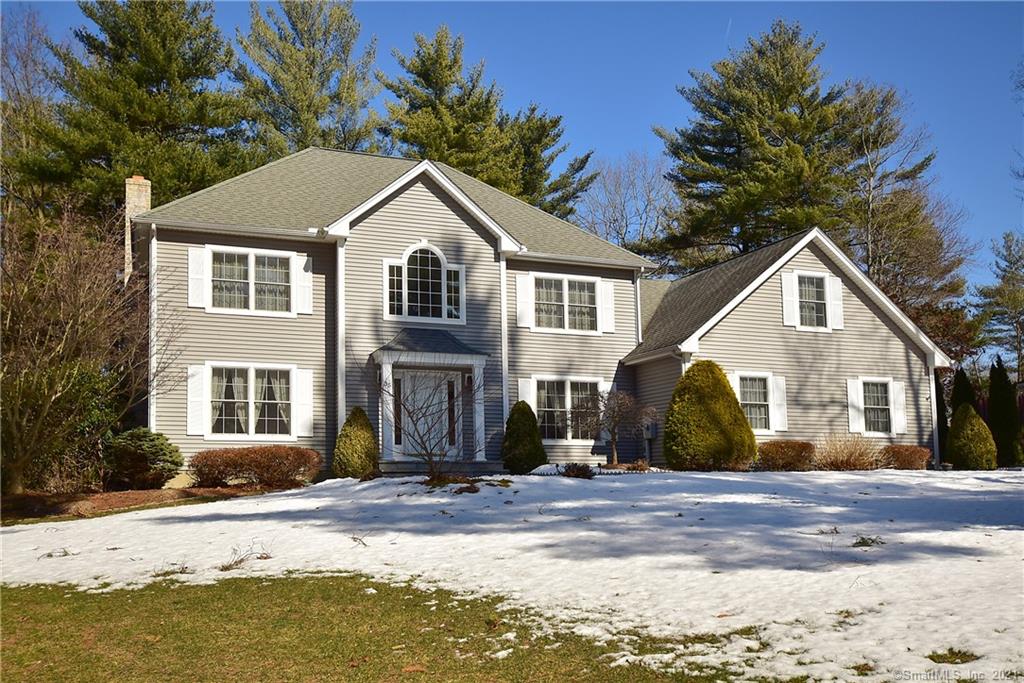35 crystal ridge drive
Ellington, CT 06029
4 BEDS 2-Full 1-Half BATHS
1 AC LOTResidential - Single Family

Bedrooms 4
Total Baths 3
Full Baths 2
Acreage 1.01
Status Off Market
MLS # 170376940
County Tolland
More Info
Category Residential - Single Family
Status Off Market
Acreage 1.01
MLS # 170376940
County Tolland
Come enjoy the park-like setting with stunning sunrises and sunsets. A short 3/4 mile stroll through a beautiful neighborhood to Crystal Lake offering summer activities - swimming, boating and more for you and your family. The fenced in back yard provides safety for your children and pets. Pavers leading to the front entrance provide a patio-like area for sitting and enjoying summer evenings with spectacular sunsets. As you enter the two-story foyer you get the immediate feeling of lots of light contributing to the openness of the beautifully maintained home. The elegant chandelier over the main entrance offers a touch of class in front of a large window with a ledge that makes for a nice Christmas tree presentation that can be seen from the street. The chandelier is suspended and attached to a motorized winch system that brings it low enough for periodic dusting and cleaning. The kitchen has plenty of storage space and with an island and granite countertops that is close to the breakfast nook, formal dining room and family room with vent-less gas logs to provide heat which is a great asset if winter storms cause a power outage. The oversized master bedroom is stunning with tray ceiling, walk-in closet, bathroom with double sinks and a large jacuzzi tub. Three more bedrooms and full bath with double sinks complete the upstairs living space.
Location not available
Exterior Features
- Style Colonial
- Construction Frame
- Siding Vinyl Siding
- Roof Asphalt Shingle
- Garage Yes
- Garage Description Attached Garage
- Water Private Well
- Sewer Public Sewer Connected
- Lot Description Fence - Partial
Interior Features
- Appliances Oven/Range, Range Hood, Refrigerator, Dishwasher, Disposal, Washer, Dryer
- Heating Baseboard
- Cooling Central Air
- Basement Full, Unfinished
- Fireplaces 1
- Year Built 2003
Neighborhood & Schools
- Elementary School Per Board of Ed
- High School Ellington
Financial Information
- Parcel ID 2385796
- Zoning A


 All information is deemed reliable but not guaranteed accurate. Such Information being provided is for consumers' personal, non-commercial use and may not be used for any purpose other than to identify prospective properties consumers may be interested in purchasing.
All information is deemed reliable but not guaranteed accurate. Such Information being provided is for consumers' personal, non-commercial use and may not be used for any purpose other than to identify prospective properties consumers may be interested in purchasing.