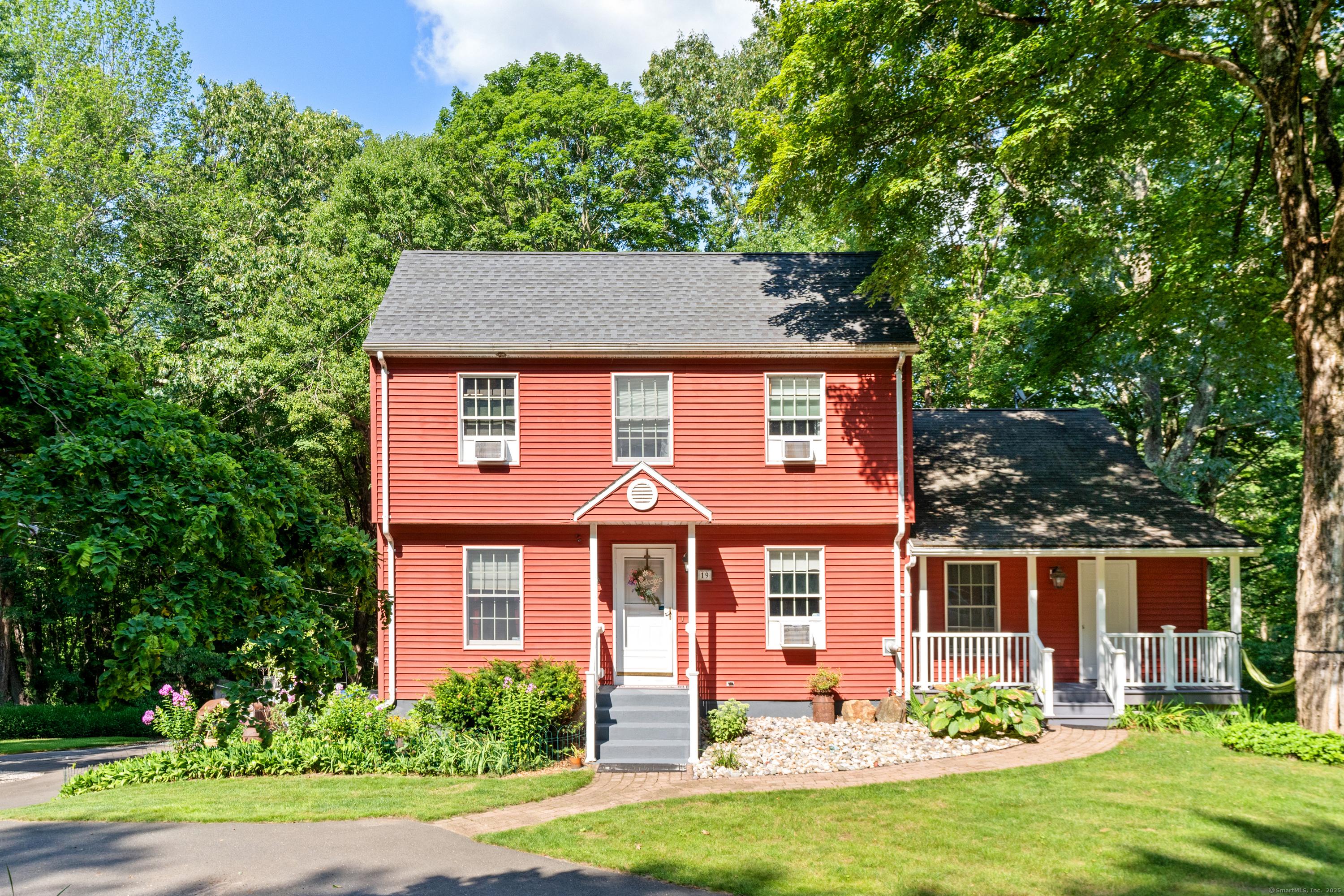19 wendell road
Ellington, CT 06029
4 BEDS 3-Full BATHS
0.31 AC LOTResidential - Single Family

Bedrooms 4
Total Baths 3
Full Baths 3
Acreage 0.32
Status Off Market
MLS # 24106508
County Tolland
More Info
Category Residential - Single Family
Status Off Market
Acreage 0.32
MLS # 24106508
County Tolland
Come see this move in ready, 4 bedroom, 3 Full bathroom Saltbox Colonial on a private lot just a short walk from the lake in desirable Ellington! This home shows pride of ownership & is FULL of hard to find, unique features such as a large 15x26 open Kit/Dr/Lr with vaulted ceilings, TWO first floor bedrooms & TWO first floor full bathrooms. The 13x18 Primary bedroom suite with walk in closet & private entrance is set up perfectly for additional family members & could easily be converted into a full inlaw apartment. The entire home has been updated & well cared for by the long term owners, including stainless steel appliances, granite countertops, thermopane windows, a large breezeway, first floor laundry & a nice sitting room with a pellet stove in the open floor plan with extra efficient heat for big savings. The one car garage & partially finished full basement provide significant storage, workspace & room for expansion. Deeded lake access & beach access, fully secluded custom built deck, firepit & professionally landscaped yard means you can vacation at home! Shed, chicken coop, water softening system, garden, paver walk way & retaining wall, plenty of parking & more! At this tremendous pricepoint for a 4 bedroom, feature filled, vinyl sided, move in ready home with low taxes and public sewer in highly sought after location, this home is sure to sell quickly. Won't last; schedule your showing today!
Location not available
Exterior Features
- Style Saltbox
- Siding Vinyl Siding
- Exterior Breezeway, Shed, Porch, Deck, Gutters, Garden Area, Lighting
- Roof Asphalt Shingle
- Garage No
- Garage Description Attached Garage
- Water Private Well
- Sewer Public Sewer Connected
- Lot Description Lightly Wooded
Interior Features
- Appliances Electric Cooktop, Electric Range, Microwave, Refrigerator, Dishwasher, Washer, Electric Dryer
- Heating Baseboard, Hot Water, Other
- Cooling Ceiling Fans
- Basement Full, Storage, Garage Access, Interior Access, Partially Finished, Concrete Floor, Full With Walk-Out
- Year Built 1994
Neighborhood & Schools
- Elementary School Crystal Lake
- High School Ellington
Financial Information
- Parcel ID 1620663
- Zoning R


 All information is deemed reliable but not guaranteed accurate. Such Information being provided is for consumers' personal, non-commercial use and may not be used for any purpose other than to identify prospective properties consumers may be interested in purchasing.
All information is deemed reliable but not guaranteed accurate. Such Information being provided is for consumers' personal, non-commercial use and may not be used for any purpose other than to identify prospective properties consumers may be interested in purchasing.