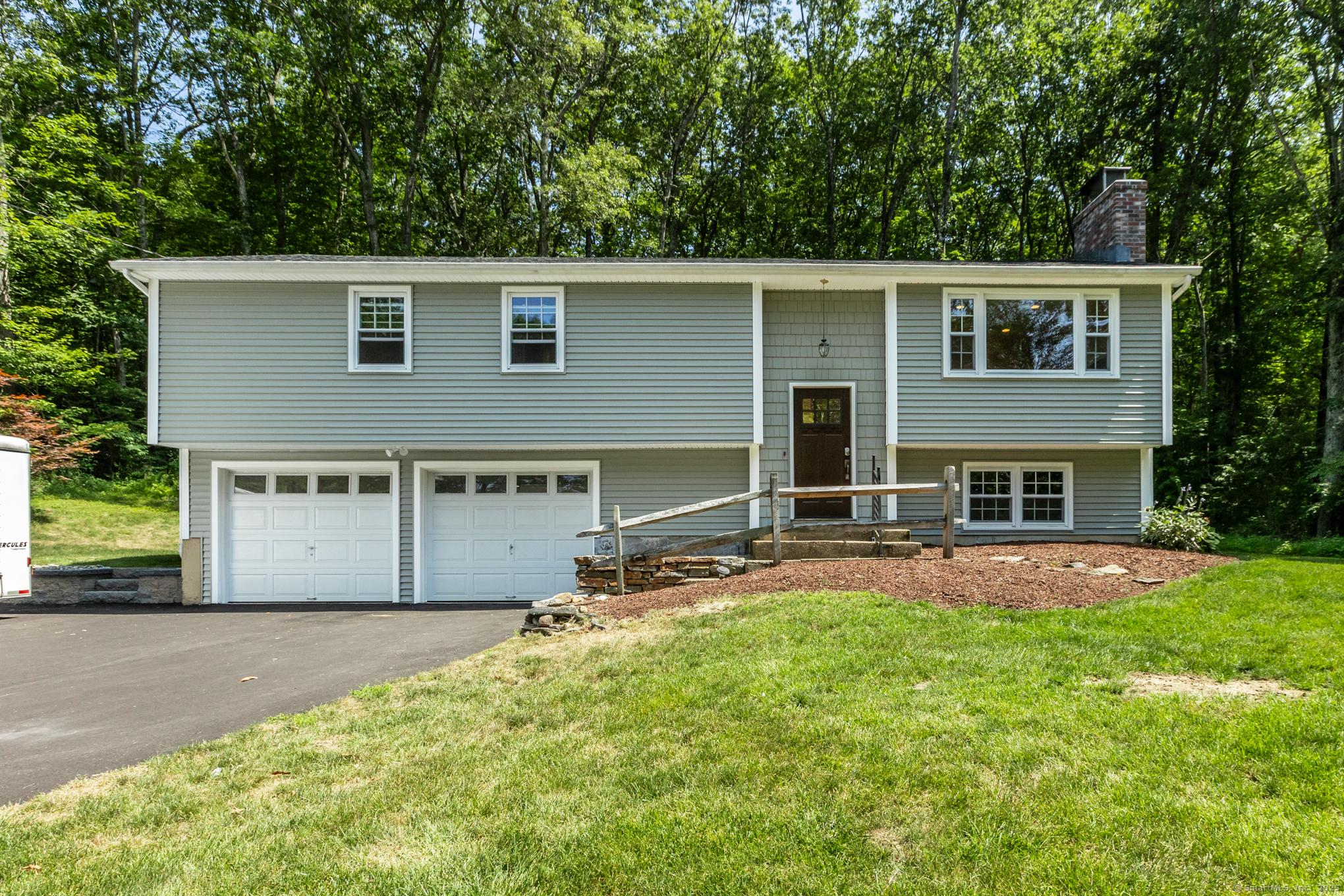105 burbank road
Ellington, CT 06029
3 BEDS 2-Full 1-Half BATHS
1.37 AC LOTResidential - Single Family

Bedrooms 3
Total Baths 3
Full Baths 2
Acreage 1.38
Status Off Market
MLS # 24114440
County Tolland
More Info
Category Residential - Single Family
Status Off Market
Acreage 1.38
MLS # 24114440
County Tolland
Tastefully updated 1827 sq. ft. raised ranch situated on 1.38 private acres. A lush front lawn and new driveway lead to a welcoming fieldstone - and split-rail fence - front entrance with tiled floor front foyer. The main level features hardwood floors, fresh paint, new lighting and a number of renovations/updates. The main level provides a large picture-window living room with recessed lighting, a brick fireplace with raised mantel, a mini split and an open-wall access to the dining area portion of the Eat-in Kitchen. The dining area includes French door access to a new elevated deck, along with an open-design access to a beautiful adjacent kitchen. The kitchen includes stainless appliances, granite counter tops, a center-island breakfast bar, tiled backsplash and distinctive raised-panel cabinetry. The remainder of the main level includes 3 hardwood floor bedrooms - including a Primary bedroom with ceiling fan and full tiled-floor, Primary bath - and a renovated full common bath. The lower level features a large recreational space with a freshly painted basement floor, wainscoting walls, a mini-split, floor-to-ceiling brick fireplace with pellet stove and a half bath. The grounds include fieldstone walls, a private backyard and spacious rear paver patio with deck access. Improvements include: New siding, windows, and a new 'Bahler Brothers' paver patio. 2-car garage.
Location not available
Exterior Features
- Style Raised Ranch
- Siding Vinyl Siding
- Exterior Deck, Stone Wall, Patio
- Roof Asphalt Shingle
- Garage No
- Garage Description Attached Garage
- Water Private Well
- Sewer Septic
- Lot Description Lightly Wooded
Interior Features
- Appliances Oven/Range, Microwave, Refrigerator, Dishwasher, Washer, Dryer
- Heating Baseboard
- Cooling Ductless
- Basement Partial, Storage, Fully Finished, Liveable Space, Concrete Floor, Partial With Walk-Out
- Fireplaces 2
- Year Built 1972
Neighborhood & Schools
- Elementary School Per Board of Ed
- Middle School Ellington
- High School Ellington
Financial Information
- Parcel ID 1620079
- Zoning RAR


 All information is deemed reliable but not guaranteed accurate. Such Information being provided is for consumers' personal, non-commercial use and may not be used for any purpose other than to identify prospective properties consumers may be interested in purchasing.
All information is deemed reliable but not guaranteed accurate. Such Information being provided is for consumers' personal, non-commercial use and may not be used for any purpose other than to identify prospective properties consumers may be interested in purchasing.