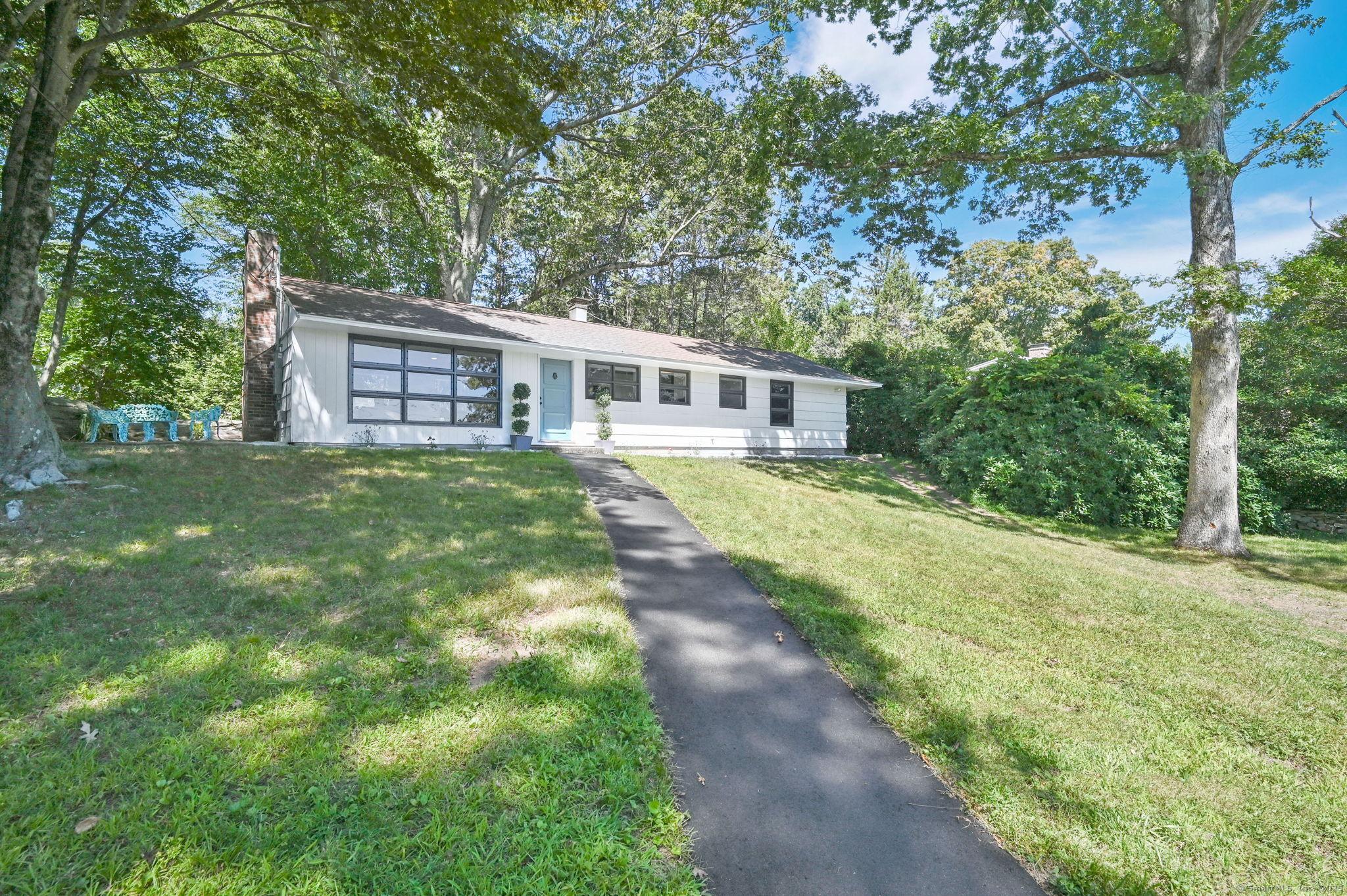127 route 87
Columbia, CT 06237
2 BEDS 1-Full BATH
0.5 AC LOTResidential - Single Family

Bedrooms 2
Total Baths 1
Full Baths 1
Acreage 0.5
Status Off Market
MLS # 24123670
County Tolland
More Info
Category Residential - Single Family
Status Off Market
Acreage 0.5
MLS # 24123670
County Tolland
Welcome home to this fully remodeled ranch home across from Columbia Lake with lake views and deeded access. This gem of a property has been tastefully renovated with nothing left to do but move in. The home sits slightly elevated on a 0.5 acre lot to allow for water views from all the front windows. The abundance of windows is jaw dropping when you enter this home. The living room, dining area, and kitchen are open and airy. The kitchen was redesigned to afford a long stretch of quartz counters & lots of cabinets with the goal of keeping the water views from the existing large windows. Brand new LG stainless appliances with an elegant range hood & pot filler, and modern blue glass backsplash are beautiful accents to the kitchen. The spacious living room has a gas fireplace and a wall of windows both front & back, along with a backdoor to the patio. Down the hallway are 2 bedrooms, each with custom closet organizers. The full bath was also reconfigured to optimize the space. There is a double-sink vanity, custom tiled tub/shower with a top-of-the-line showerhead, stylish patterned flooring tile, built-in cabinets for linen storage, Bluetooth enabled speaker/fan, & heated towel warmer. There is a convenient laundry/utility closet in the hallway as well. New luxury vinyl flooring with radiant heating exists throughout the home. Fresh neutral paint that can adapt to any decor style.
Location not available
Exterior Features
- Style Ranch
- Siding Wood
- Exterior Stone Wall, Patio
- Roof Asphalt Shingle
- Garage No
- Garage Description Detached Garage
- Water Private Well
- Sewer Septic
- Lot Description Lightly Wooded, Water View
Interior Features
- Appliances Oven/Range, Microwave, Range Hood, Refrigerator, Dishwasher
- Heating Hot Water, Radiant
- Cooling Ceiling Fans
- Basement None
- Fireplaces 1
- Year Built 1953
Neighborhood & Schools
- Elementary School Horace W. Porter
- High School Per Board of Ed
Financial Information
- Parcel ID 2206064
- Zoning LAR
Listing Information
Properties displayed may be listed or sold by various participants in the MLS.


 All information is deemed reliable but not guaranteed accurate. Such Information being provided is for consumers' personal, non-commercial use and may not be used for any purpose other than to identify prospective properties consumers may be interested in purchasing.
All information is deemed reliable but not guaranteed accurate. Such Information being provided is for consumers' personal, non-commercial use and may not be used for any purpose other than to identify prospective properties consumers may be interested in purchasing.