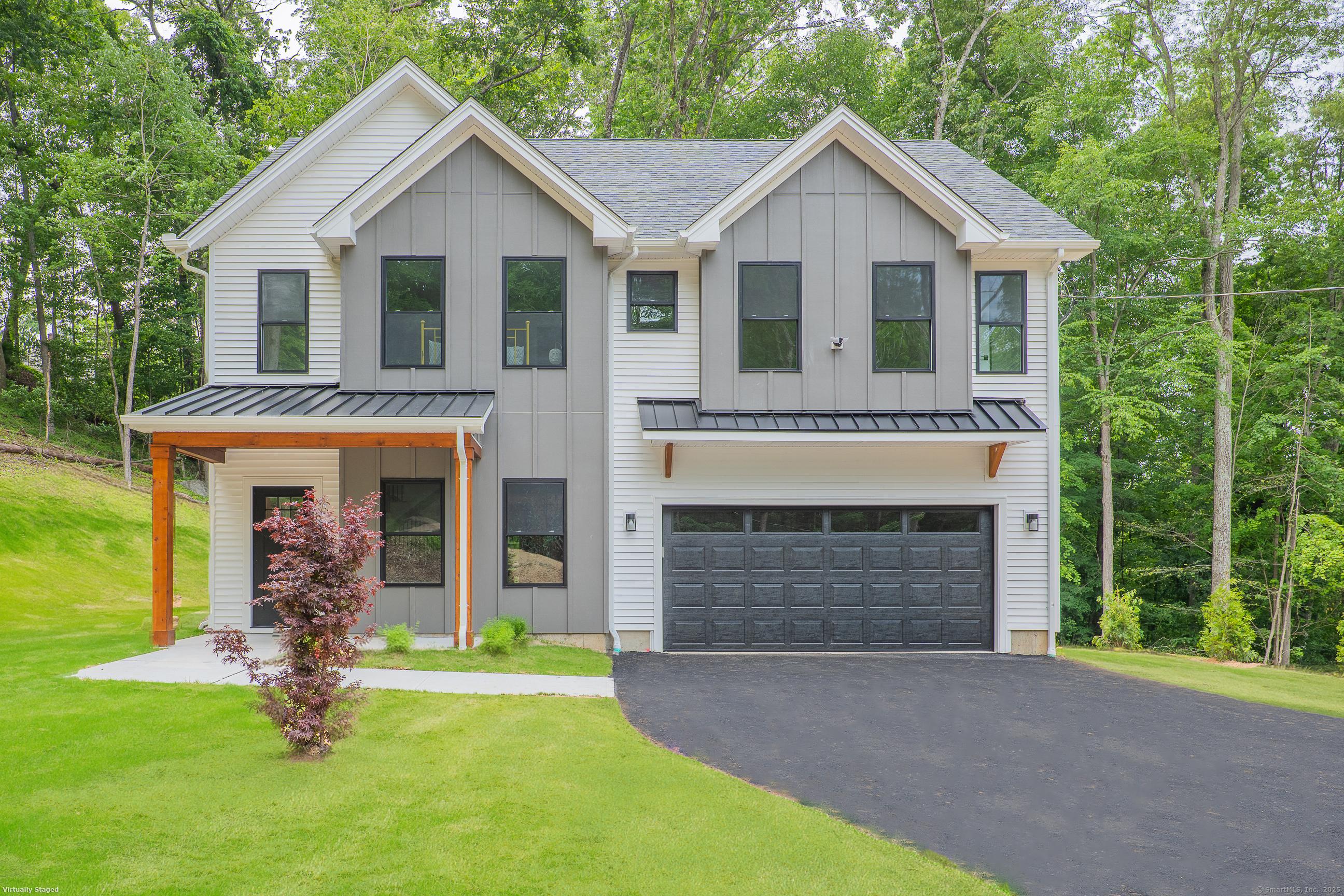54 tamarack drive
New Milford, CT 06776
4 BEDS 2-Full 1-Half BATHS
0.81 AC LOTResidential - Single Family

Bedrooms 4
Total Baths 3
Full Baths 2
Acreage 0.82
Status Off Market
MLS # 24103367
County Litchfield
More Info
Category Residential - Single Family
Status Off Market
Acreage 0.82
MLS # 24103367
County Litchfield
Welcome to 54 Tamarack Drive, a stunning new construction nestled in the quiet beauty of New Milford CT. Thoughtfully designed and beautifully finished, this modern colonial offers 2,324 square feet of elegant living space with a bright, open-concept layout that effortlessly blends comfort and style. The heart of the home is a spacious kitchen with sleek finishes and plenty of room for entertaining, flowing into both the dining area and a warm, inviting family room. Upstairs, you'll find four generously sized bedrooms, including a luxurious primary suite with a private bath and walk-in closet. Additional highlights include a second full bathroom, convenient upstairs laundry and a first-floor half bath for guests. The home also features a large two-card garage, energy-efficient mechanicals, and a peaceful covered back patio overlooking the yard-ideal for summer evenings. Located on a quiet street yet just minutes from New Milford's charming downtown, shopping and dining, this home offers the perfect balance of privacy and convenience. Experience the best of Litchfield County living in a brand-new home that's built to last. Construction is complete, ready for occupancy.
Location not available
Exterior Features
- Style Colonial
- Siding Vinyl Siding, Hardie Board
- Roof Asphalt Shingle
- Garage No
- Garage Description Attached Garage
- Water Private Well
- Sewer Septic
- Lot Description Treed, Level Lot, Sloping Lot
Interior Features
- Appliances Gas Range, Microwave, Refrigerator, Dishwasher
- Heating Hot Air
- Cooling Central Air
- Basement None
- Year Built 2025
Neighborhood & Schools
- Elementary School Per Board of Ed
- High School Per Board of Ed
Financial Information
- Parcel ID 999999999
- Zoning R80


 All information is deemed reliable but not guaranteed accurate. Such Information being provided is for consumers' personal, non-commercial use and may not be used for any purpose other than to identify prospective properties consumers may be interested in purchasing.
All information is deemed reliable but not guaranteed accurate. Such Information being provided is for consumers' personal, non-commercial use and may not be used for any purpose other than to identify prospective properties consumers may be interested in purchasing.