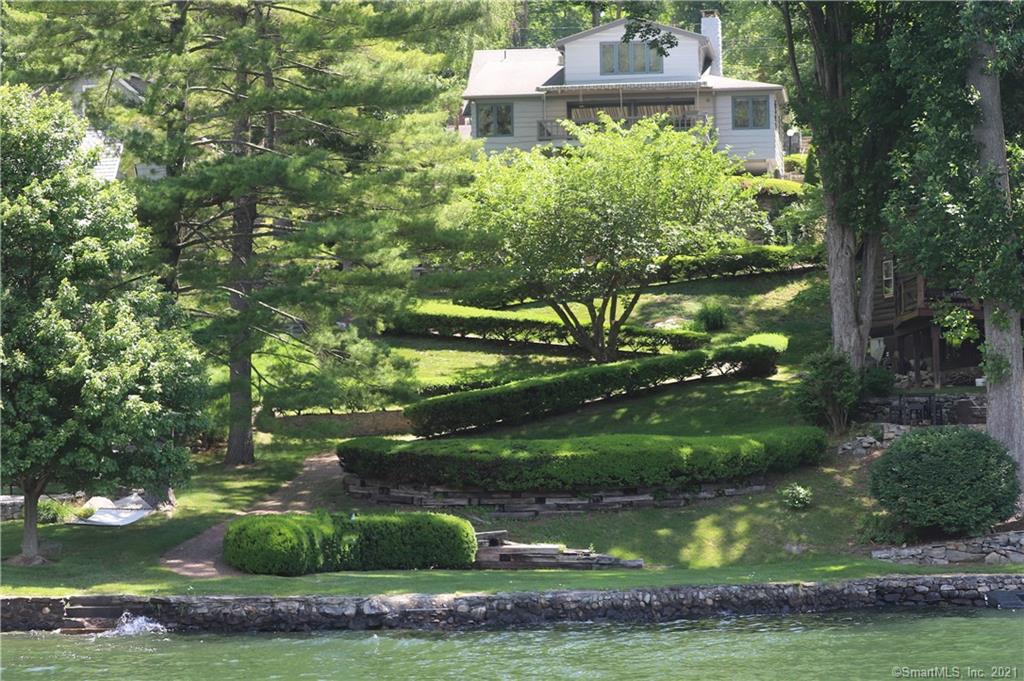52 lake drive
New Milford, CT 06776
3 BEDS 2-Full 1-Half BATHS
0.23 AC LOTResidential - Single Family

Bedrooms 3
Total Baths 3
Full Baths 2
Acreage 0.23
Status Off Market
MLS # 170418298
County Litchfield
More Info
Category Residential - Single Family
Status Off Market
Acreage 0.23
MLS # 170418298
County Litchfield
Lovingly maintained Candlewood Lake waterfront home with western exposure offering gorgeous sunsets and breathtaking views. The home has an open concept floor plan and loads of natural lighting. The main level has a massive great room with a stone fireplace open beams, hardwood floors, and expansive sliders to the huge rear deck with custom awning for shade, overlooking the gorgeous lakefront. The dining room opens to the country kitchen with white cabinets and granite counters. The main level has two spacious bedrooms and a full and half bath. baths. The upper level has a large family room with hardwood floors, and a lakeside master bedroom with vaulted ceilings, plenty of closets, and an additional full bath. The master bedroom has lake views. The home has a full basement for easy storage of your lake toys. A meandering brick path leads to the level lakefront with lush green grass, fieldstone walls with steps into the lake to enjoy a swim. The home has plenty of parking and 3 CAR DETACHED GARAGE just across from the home on an additional .09 acre of land (assessment is $46.670 additional tax of $1,339+-). Enjoy Candlewood Trails amenities, clubhouse, and gorgeous beach. Close to all conveniences of shopping, schools, and commuter routes. A rare find! PLEASE NOTE Dock permit has been submitted to First Light.
Location not available
Exterior Features
- Style Colonial
- Construction Frame
- Siding Cedar
- Exterior Awnings, Deck
- Roof Asphalt Shingle, Gable
- Garage Yes
- Garage Description Detached Garage
- Water Private Water System
- Sewer Septic
- Lot Description Water View
Interior Features
- Appliances Electric Range, Refrigerator, Dishwasher, Washer, Dryer
- Heating Hot Water
- Cooling None
- Basement Partial With Walk-Out, Concrete Floor, Storage, Sump Pump
- Fireplaces 1
- Year Built 1935
Neighborhood & Schools
- Elementary School Per Board of Ed
- High School Per Board of Ed
Financial Information
- Parcel ID 1869196
- Zoning R8
Listing Information
Properties displayed may be listed or sold by various participants in the MLS.


 All information is deemed reliable but not guaranteed accurate. Such Information being provided is for consumers' personal, non-commercial use and may not be used for any purpose other than to identify prospective properties consumers may be interested in purchasing.
All information is deemed reliable but not guaranteed accurate. Such Information being provided is for consumers' personal, non-commercial use and may not be used for any purpose other than to identify prospective properties consumers may be interested in purchasing.