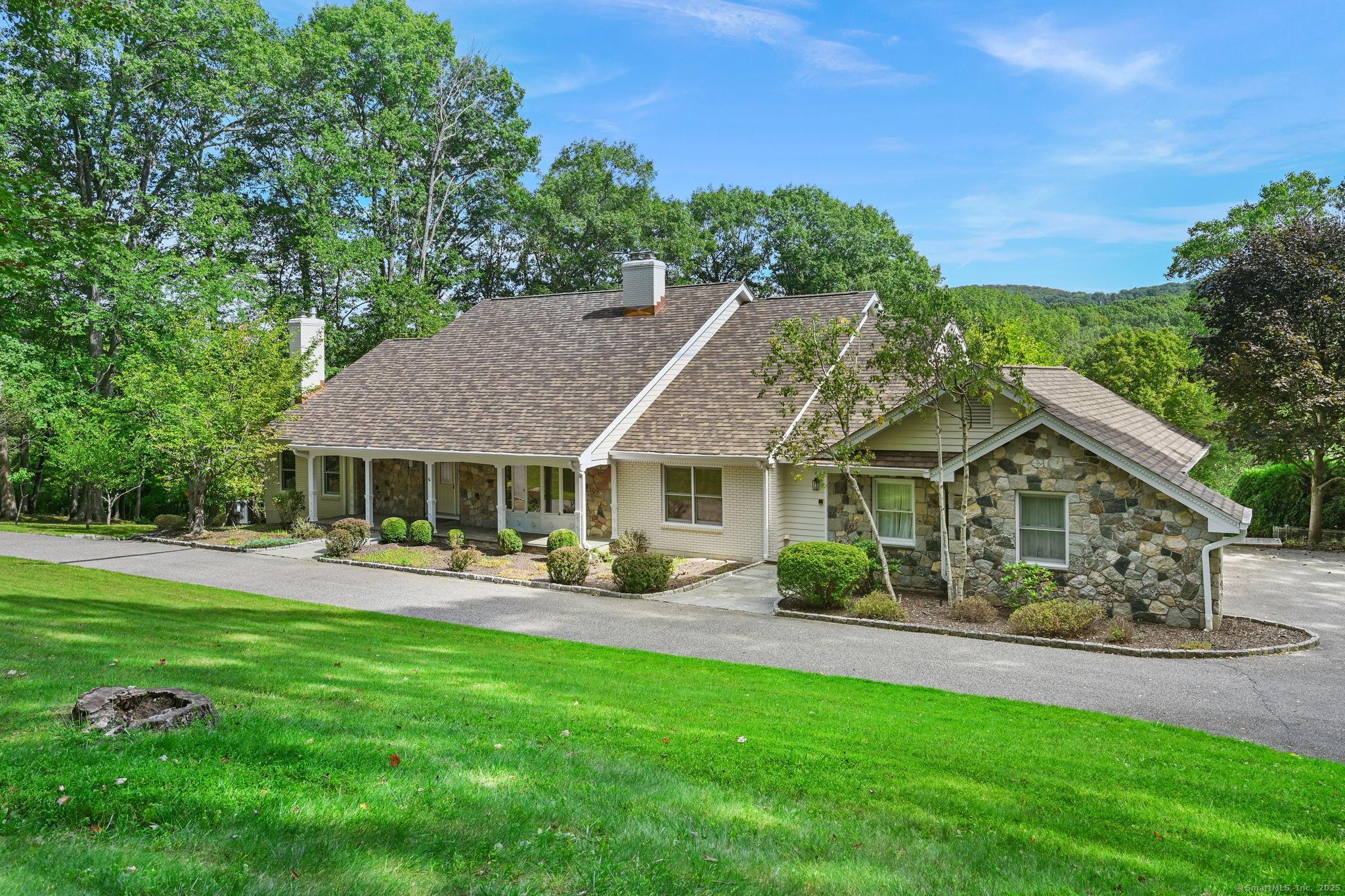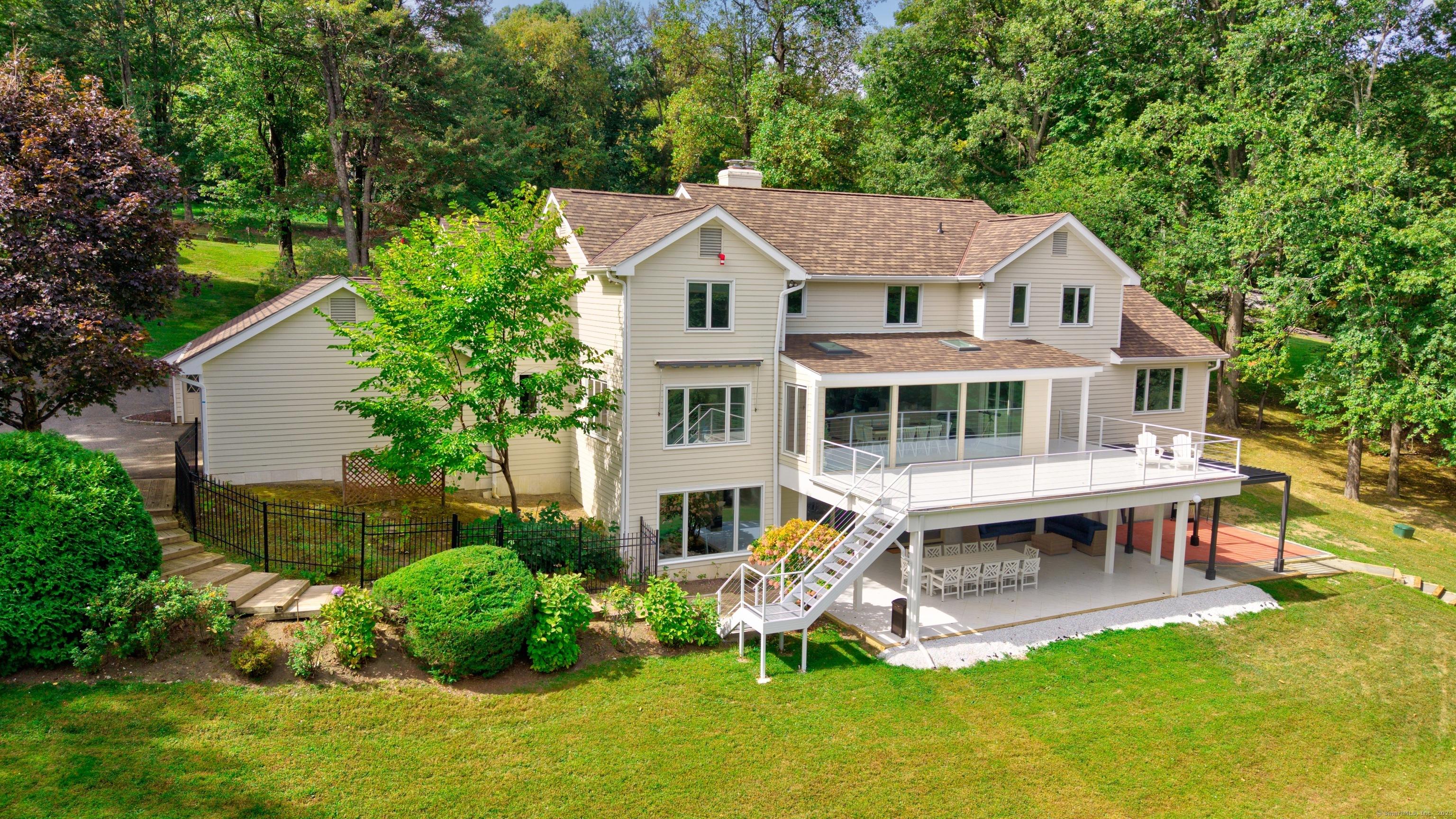Loading
Waterfront
5 sail harbour drive
Sherman, CT 06784
$3,550,000
4 BEDS 6 BATHS
6,704 SQFT1.91 AC LOTResidential - Single Family
Waterfront




Bedrooms 4
Total Baths 6
Full Baths 4
Square Feet 6704
Acreage 1.92
Status Under Contract - Continue to Show
MLS # 24126596
County Fairfield
More Info
Category Residential - Single Family
Status Under Contract - Continue to Show
Square Feet 6704
Acreage 1.92
MLS # 24126596
County Fairfield
MAJOR PRICE DROP on 2 acre 6,700 SF, most distinctive, direct waterfront in the Sherman section (lower taxes) of Sail Harbour Club. Entertainer's paradise offers unlimited possibilities. Dramatic NEW 26x13 Sun Room displays exciting wall of glass that overlooks NEW 36x14 porcelain tiled deck above sprawling NEW 39x21 covered porcelain tiled patio. NEW 90' deck surrounds 45' saltwater gunite pool having its own path for direct golf cart transport! Comes fully furnished with supreme array of exciting ways to entertain amidst rare privacy on the quiet side of Connecticut's largest man-made lake with over 20 miles of shoreline. Boasts parking for over 10 cars, plus 3-car attached garage! Invites opportunity to support more than one gathering at a time! Two serious kitchens creates in-law potential. Brand NEW 50 yr roof. Deluxe main level Master. There are 4 Full & 2 half baths. Exciting full array of recreation facilities on lower level. Use Sail Harbour Club's sandy beach, and four pickle ball courts. Be sure to visit last part of Virtual Tour. Opportunity knocks!
Location not available
Exterior Features
- Style European, Other
- Siding Clapboard, Stone, Other
- Exterior Underground Utilities, Shed, Deck, Lighting, French Doors, Underground Sprinkler, Patio
- Roof Asphalt Shingle
- Garage No
- Garage Description Attached Garage, Paved, Off Street Parking
- Water Private Well
- Sewer Septic
- Lot Description In Subdivision, Treed, Dry, Professionally Landscaped, Rolling, Water View
Interior Features
- Appliances Cook Top, Convection Range, Convection Oven, Microwave, Range Hood, Refrigerator, Subzero, Dishwasher, Washer, Dryer, Wine Chiller
- Heating Hot Air, Zoned
- Cooling Ceiling Fans, Central Air, Zoned
- Basement Full, Heated, Storage, Fully Finished, Walk-out, Liveable Space, Full With Walk-Out
- Fireplaces 3
- Living Area 6,704 SQFT
- Year Built 1989
Neighborhood & Schools
- Subdivision Sail Harbour Club
- Elementary School Sherman
- Middle School Per Board of Ed
- High School Voucher
Financial Information
- Parcel ID 310175
- Zoning Sherman 2 acre
Additional Services
Internet Service Providers
Listing Information
Listing Provided Courtesy of Paul Valeri, Realtors - (203) 948-7899
Listing Agent Paul Valeri - (203) 948-7899
The data relating to real estate for sale on this website appears in part through the SMARTMLS Internet Data Exchange program, a voluntary cooperative exchange of property listing data between licensed real estate brokerage firms, and is provided by SMARTMLS through a licensing agreement. Listing information is from various brokers who participate in the SMARTMLS IDX program and not all listings may be visible on the site. The property information being provided on or through the website is for the personal, non-commercial use of consumers and such information may not be used for any purpose other than to identify prospective properties consumers may be interested in purchasing. Some properties which appear for sale on the website may no longer be available because they are for instance, under contract, sold or are no longer being offered for sale. Property information displayed is deemed reliable but is not guaranteed. Copyright 2026 SmartMLS, Inc.
Listing data is current as of 02/27/2026.


 All information is deemed reliable but not guaranteed accurate. Such Information being provided is for consumers' personal, non-commercial use and may not be used for any purpose other than to identify prospective properties consumers may be interested in purchasing.
All information is deemed reliable but not guaranteed accurate. Such Information being provided is for consumers' personal, non-commercial use and may not be used for any purpose other than to identify prospective properties consumers may be interested in purchasing.