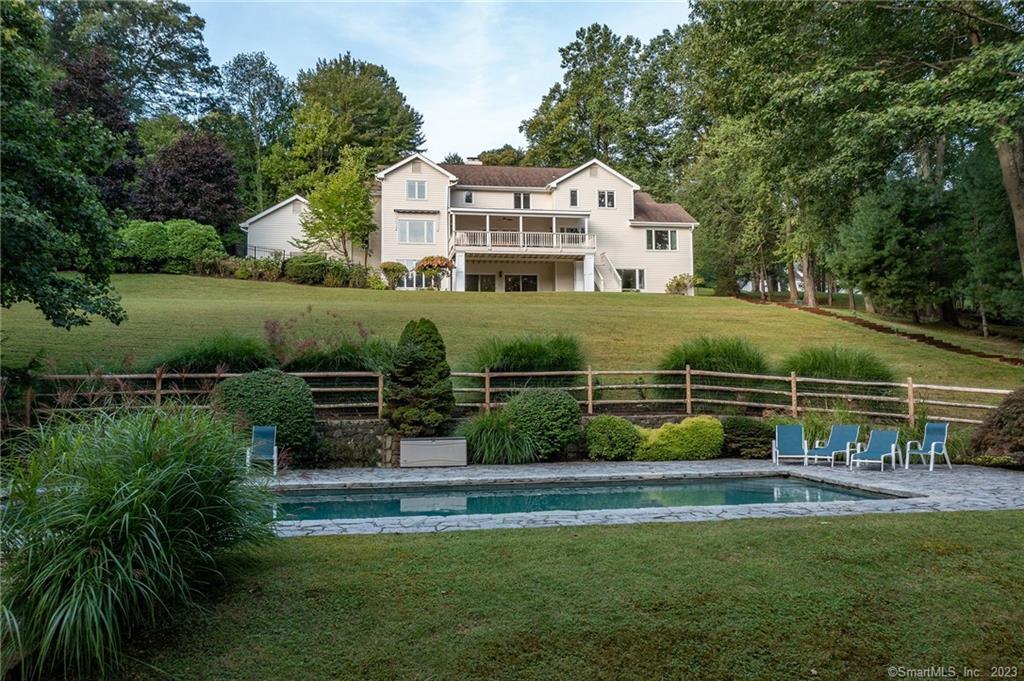5 sail harbour drive
Sherman, CT 06784
$2,795,000
4 BEDS 4-Full 2-Half BATHS
1.91 AC LOTResidential - Single Family

Bedrooms 4
Total Baths 6
Full Baths 4
Acreage 1.92
Status Off Market
MLS # 170600033
County Fairfield
More Info
Category Residential - Single Family
Status Off Market
Acreage 1.92
MLS # 170600033
County Fairfield
INCREDIBLE REDUCTION -Extreme Waterfront Value & Many Updates Being Made! Sail Harbour Club, showcases this 6400 SF Waterfront w/an In-Ground,Salt Water Pool & Spa, rolling lawn to lake, with a private dock & pristine views of Deer Island & the hills beyond. An expansive lawn, great for garden parties & double tiered outdoor living offers a bluestone terrace & covered Trex deck, viewing the lake. A grand plan flows from a vaulted living room to an adjacent dining groom w/tray ceiling & recessed lighting. The family room w/stone fireplace & wet bar opens to the canopied deck through walls of windows & sliders. The adjacent remodeled kitchen includes bench seating, stainless appliances, granite center island & large dining area viewing the lake. A mail level, owner's suite hosts double walk-in closets and an updated spa bath with soaking tub, triple vanities & porcelain with marble accented tile floors. The main level also offers 2 powder rooms and large laundry/mudroom. Three spacious bedrooms plus 2 updated full baths, one Jack & Jill, complete the upper level. Hardwood floors & 2 fireplaces accent the main 2 levels. The lower level walks out to the spacious yard & pool includes a gym, theater room, game room, summer kitchen & full bath. Retreat to the relaxation of lake living sunning alongside your salt water pool & spa and stroll down a few steps to your private dock. Enjoy the amenities of Sail Harbour with Tennis, Pickleball, Clubhouse, private marina & more!
Location not available
Exterior Features
- Style European, Other
- Siding Clapboard, Wood, Other
- Exterior Covered Deck, Garden Area, Gutters, Lighting, Patio, Shed
- Roof Asphalt Shingle
- Garage No
- Garage Description Attached Garage
- Water Private Well
- Sewer Septic
- Lot Description On Cul-De-Sac, In Subdivision, Water View, Fence - Partial, Professionally Landscaped
Interior Features
- Appliances Electric Cooktop, Wall Oven, Microwave, Refrigerator, Dishwasher, Washer, Dryer
- Heating Hot Air, Zoned
- Cooling Central Air, Zoned
- Basement Full With Walk-Out, Fully Finished, Heated, Cooled, Interior Access, Storage
- Fireplaces 3
- Year Built 1989
Neighborhood & Schools
- Subdivision Sail Harbour Club
- Elementary School Sherman
- Middle School Per Board of Ed
- High School Voucher
Financial Information
- Parcel ID 310175
- Zoning Res


 All information is deemed reliable but not guaranteed accurate. Such Information being provided is for consumers' personal, non-commercial use and may not be used for any purpose other than to identify prospective properties consumers may be interested in purchasing.
All information is deemed reliable but not guaranteed accurate. Such Information being provided is for consumers' personal, non-commercial use and may not be used for any purpose other than to identify prospective properties consumers may be interested in purchasing.