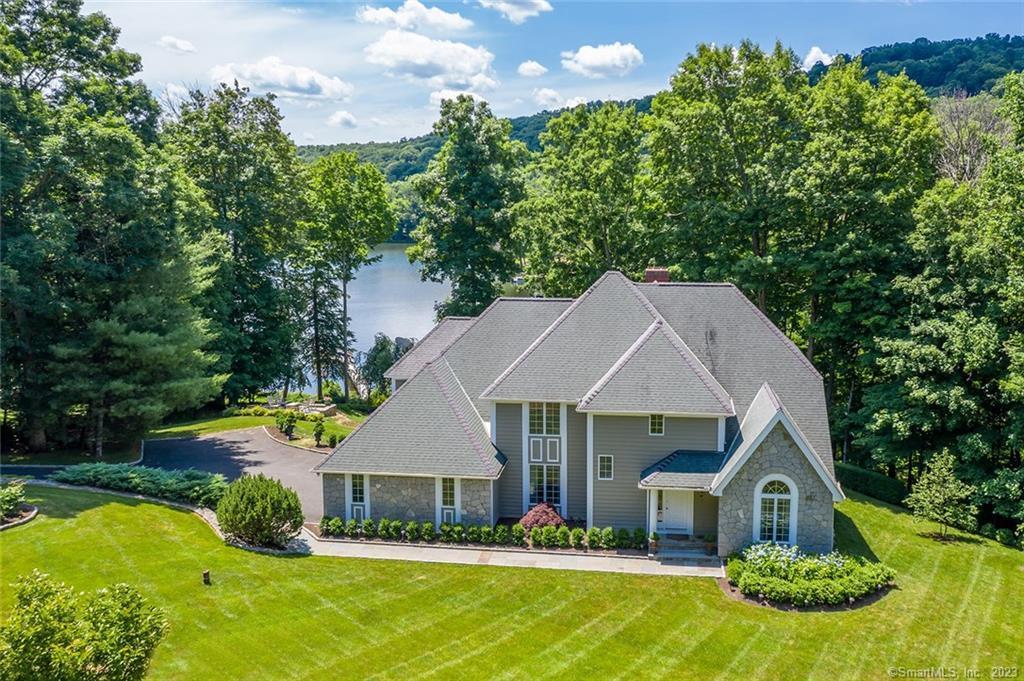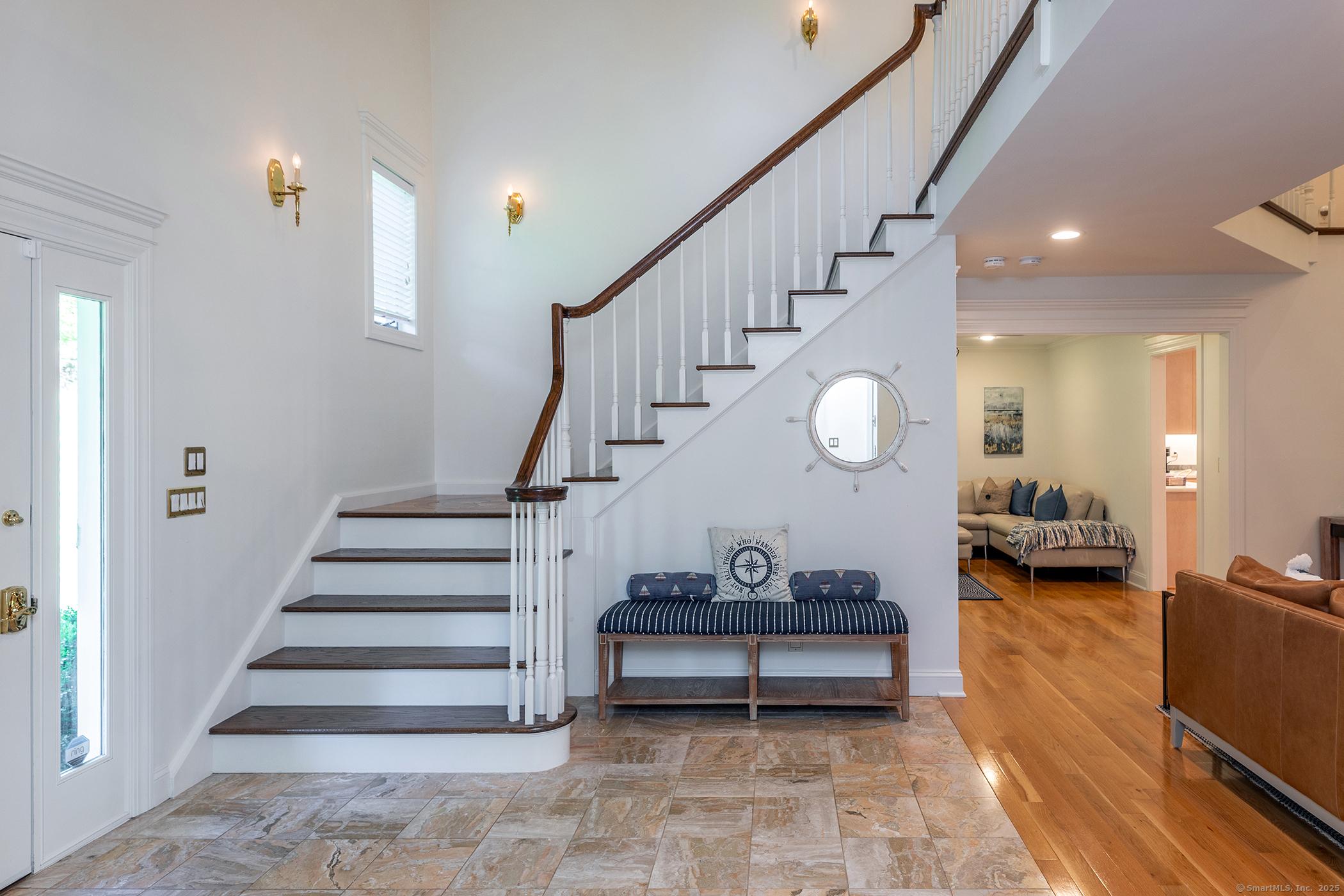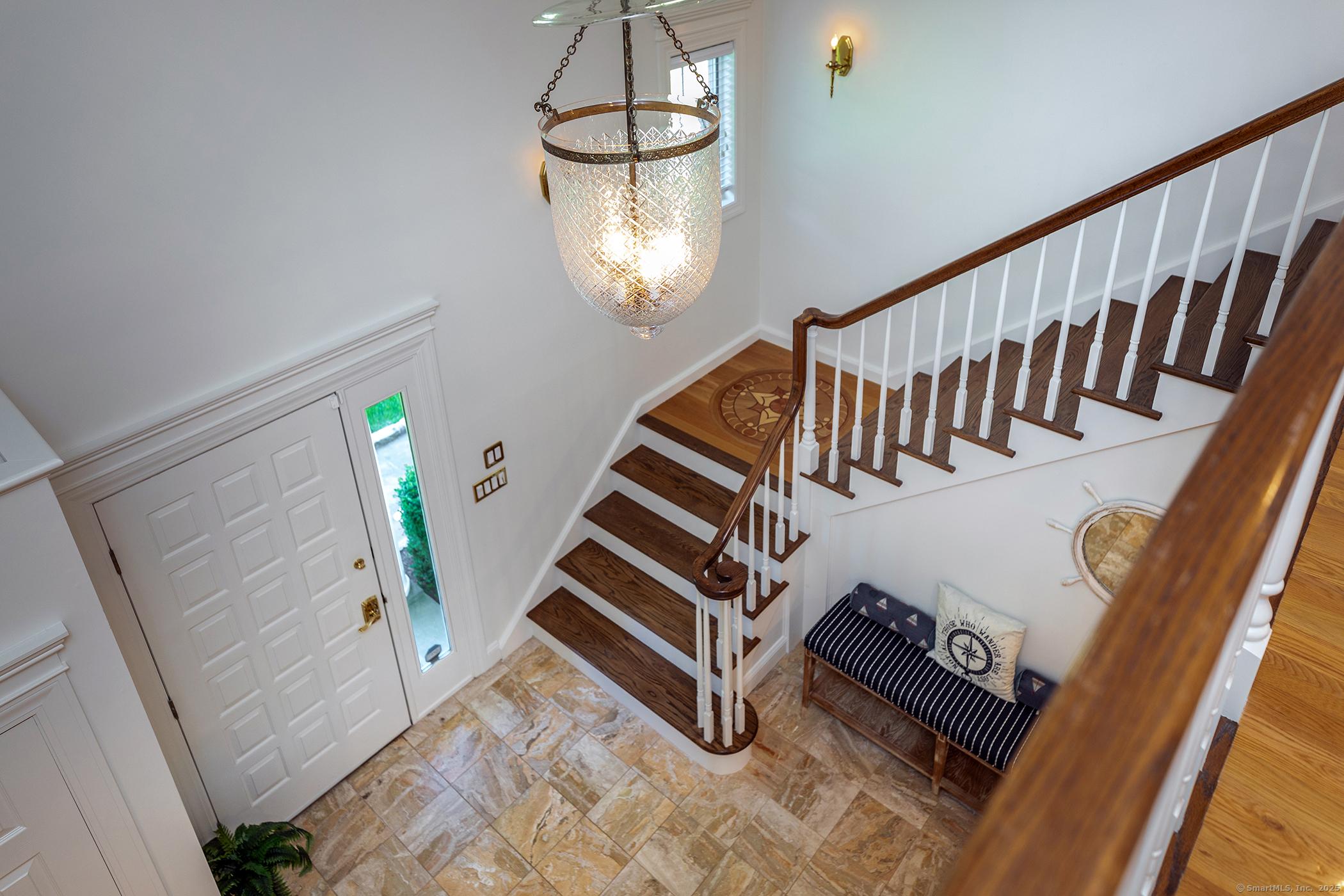Lake Homes Realty
1-866-525-3466Waterfront
4 harbour view drive
New Fairfield, CT 06812
$3,195,000
4 BEDS 4 BATHS
3,688 SQFT1.47 AC LOTResidential - Single Family
Waterfront




Bedrooms 4
Total Baths 4
Full Baths 3
Square Feet 3688
Acreage 1.47
Status Active
MLS # 24127792
County Fairfield
More Info
Category Residential - Single Family
Status Active
Square Feet 3688
Acreage 1.47
MLS # 24127792
County Fairfield
Privately set, Sail Harbour Waterfront offers enticing south exposure, multi-level decks w/ glass rails for unobstructed views, terraced gardens w/intimate seating in an idyllic 1.43 acre lakefront setting! A unique plan showcases a 2 story great room w/central fireplace, open to a vaulted sunroom w/long lake views & lots of light. The designated dining room, now used as a den, offers an extended entertaining area. or quiet media viewing. The center island kitchen w/stainless appliances, Subzero, wet bar, wine fridge & turreted dining area offers captivating, long lake views. A wall of bookcases, 14ft ceilings & French doors for privacy highlight the main level office. A first floor primary suite w/fireplace & full tiled bath offers glass shower, double sinks, WIC & dressing area. Upstairs, a balcony encircles the great room. A private guest suite w/full bath & balcony offers an idyllic retreat for guests. Two bedrooms w/Jack & Jill baths adjoin a large vaulted area to be used as a recreation room or second master retreat w/private loft & window seating. A main level mudroom, 3 car att. garage, professional landscape & more! Be enraptured by southerly water views & a sun lit yard. This quiet cove setting encourages slower boat traffic & 2 private docks afford multiple seating areas to enjoy the relaxing vistas. Indulge in tennis, pickleball, beach activities & clubhouse events in this sought after lake community. Discover the beauty of Sail Harbour Club on Candlewood Lake
Location not available
Exterior Features
- Style Colonial, Contemporary
- Siding Stone, Wood
- Exterior Underground Utilities, Deck, Gutters, Garden Area, Lighting, Underground Sprinkler, Patio
- Roof Asphalt Shingle
- Garage No
- Garage Description Attached Garage, Other, Paved, Driveway
- Water Private Well
- Sewer Septic
- Lot Description Fence - Stone, In Subdivision, Additional Land Avail., Treed, Professionally Landscaped, Water View
Interior Features
- Appliances Cook Top, Oven/Range, Wall Oven, Microwave, Refrigerator, Dishwasher, Washer, Dryer
- Heating Hot Air
- Cooling Ceiling Fans, Central Air
- Basement Full, Unfinished, Storage, Interior Access, Full With Walk-Out
- Fireplaces 1
- Living Area 3,688 SQFT
- Year Built 1990
Neighborhood & Schools
- Subdivision Sail Harbour Club
- Elementary School Consolidated
- Middle School New Fairfield M S
- High School New Fairfield H S
Financial Information
- Parcel ID 222107
- Zoning 1
Additional Services
Internet Service Providers
Listing Information
Listing Provided Courtesy of Coldwell Banker Realty - (203) 790-9500
The data relating to real estate for sale on this website appears in part through the SMARTMLS Internet Data Exchange program, a voluntary cooperative exchange of property listing data between licensed real estate brokerage firms, and is provided by SMARTMLS through a licensing agreement. Listing information is from various brokers who participate in the SMARTMLS IDX program and not all listings may be visible on the site. The property information being provided on or through the website is for the personal, non-commercial use of consumers and such information may not be used for any purpose other than to identify prospective properties consumers may be interested in purchasing. Some properties which appear for sale on the website may no longer be available because they are for instance, under contract, sold or are no longer being offered for sale. Property information displayed is deemed reliable but is not guaranteed. Copyright 2026 SmartMLS, Inc.
Listing data is current as of 01/10/2026.


 All information is deemed reliable but not guaranteed accurate. Such Information being provided is for consumers' personal, non-commercial use and may not be used for any purpose other than to identify prospective properties consumers may be interested in purchasing.
All information is deemed reliable but not guaranteed accurate. Such Information being provided is for consumers' personal, non-commercial use and may not be used for any purpose other than to identify prospective properties consumers may be interested in purchasing.