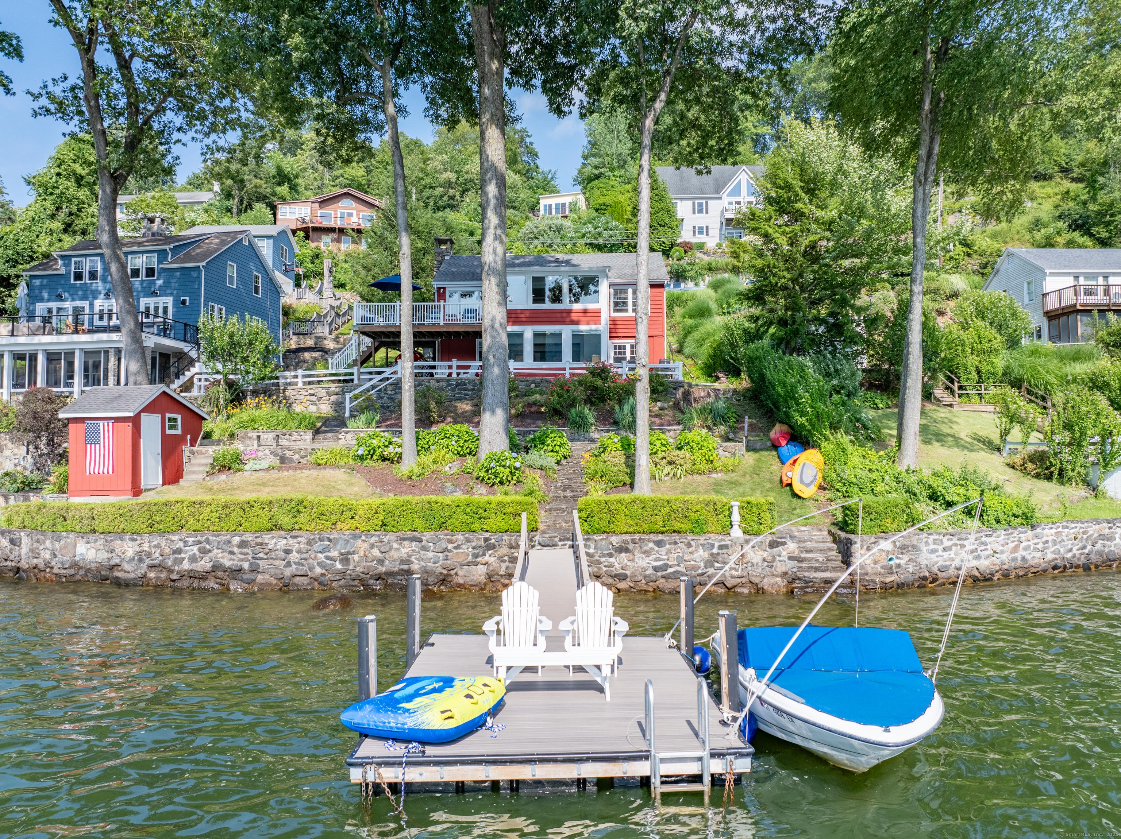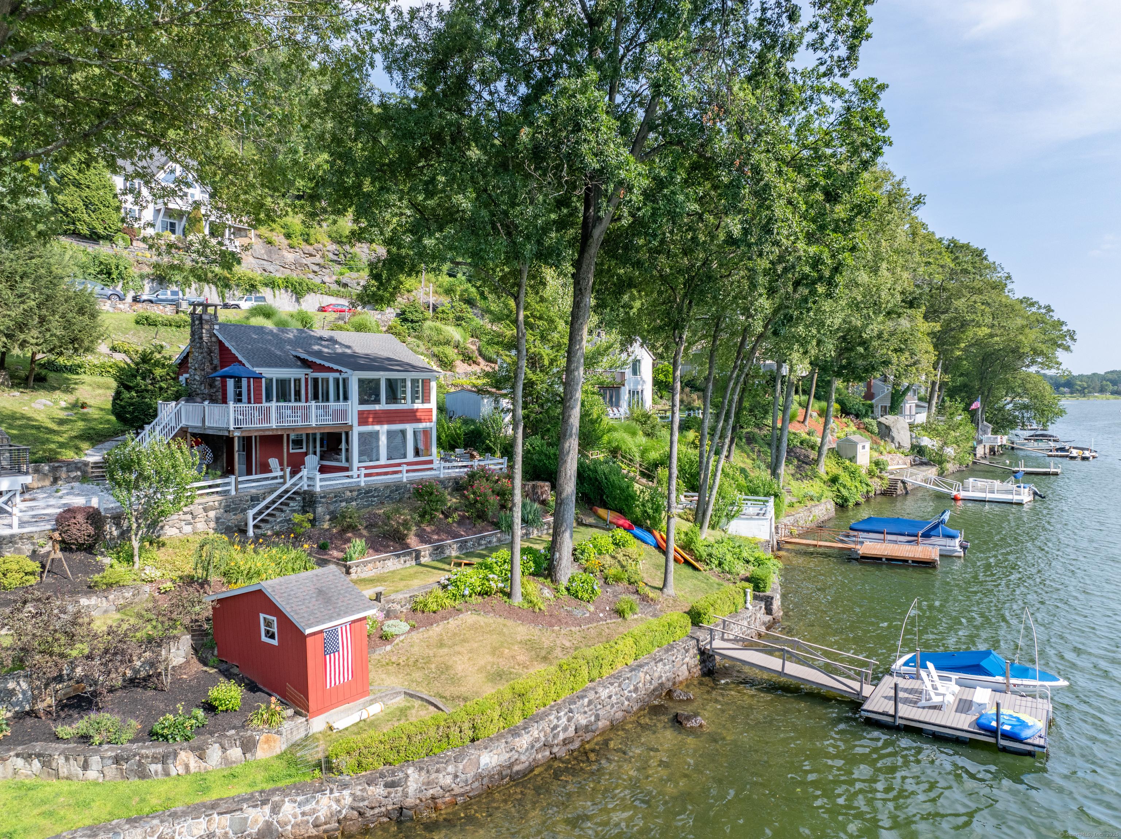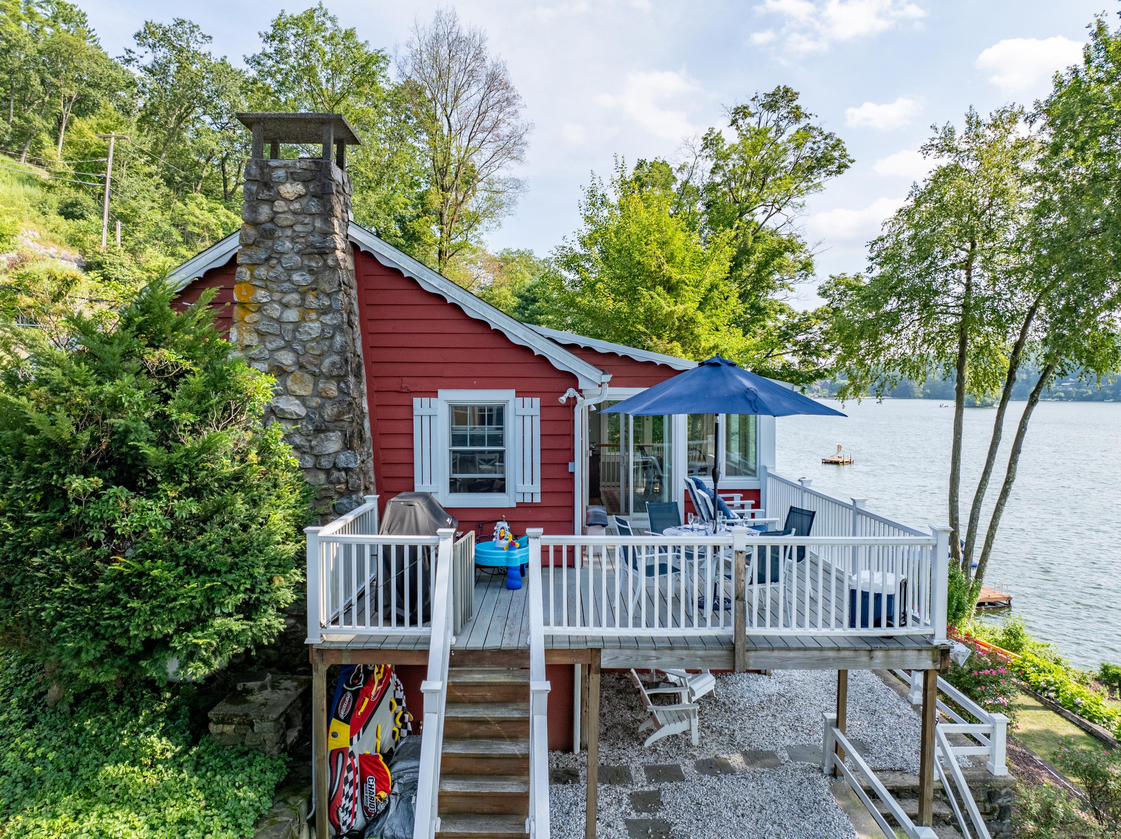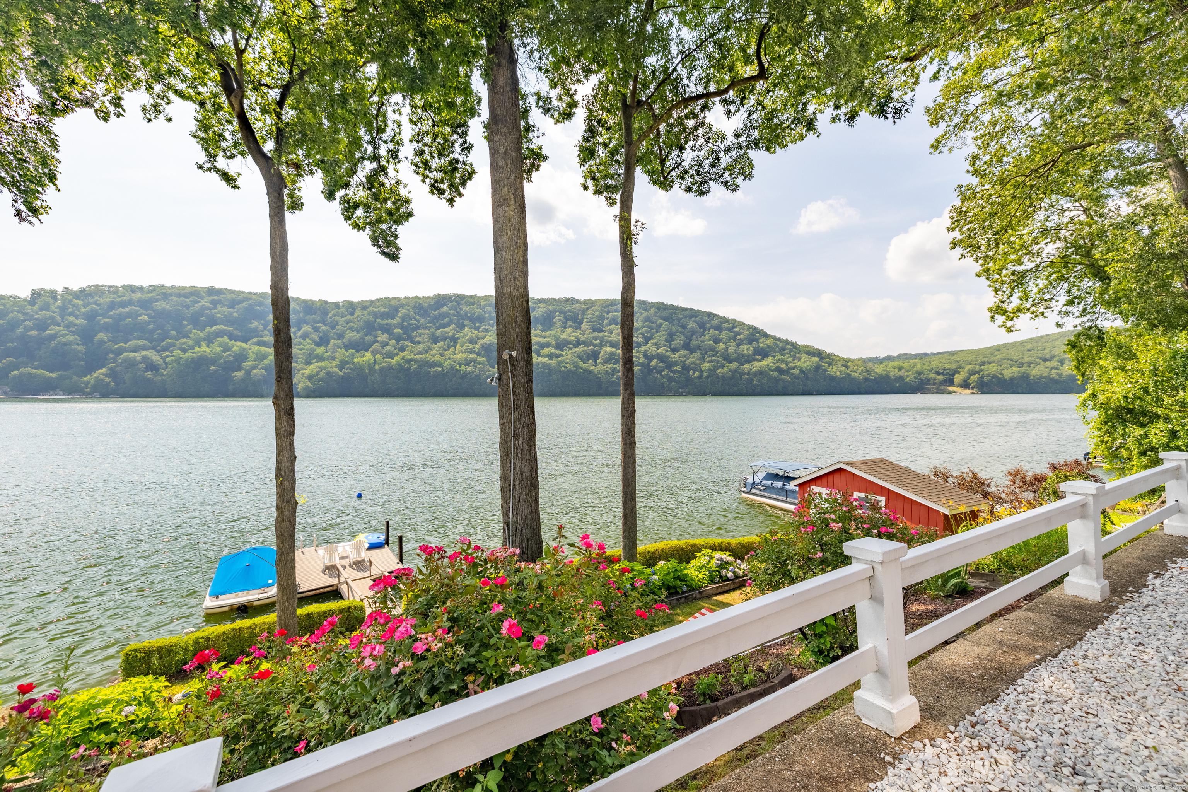Lake Homes Realty
1-866-525-3466Waterfront
36 waterview drive
Danbury, CT 06811
$1,250,000
2 BEDS 2 BATHS
1,565 SQFT0.17 AC LOTResidential - Single Family
Waterfront




Bedrooms 2
Total Baths 2
Full Baths 2
Square Feet 1565
Acreage 0.17
Status Active
MLS # 24115062
County Fairfield
More Info
Category Residential - Single Family
Status Active
Square Feet 1565
Acreage 0.17
MLS # 24115062
County Fairfield
Welcome to Candlewood Lake! With pristine, western exposure, panoramic views from almost every room, and beautiful sunsets, this cottage is the perfect place to get away, or live full-time. Step inside the charming main space with generous windows, vaulted ceilings, and a fieldstone fireplace which bring instant relaxation, decompression, and warmth on even the coldest of New England days! The open concept chef-ready kitchen makes entertaining, intimate conversations, and family time a breeze. The kitchen and living room flow seamlessly into the dining room and out onto the deck. The deck expands your living space footprint by nearly half. As you sip your morning drink, you can watch the waterfowl take off on their morning flights across one of the widest expanses on the lake. Witness bald eagles, and countless other joyful birds. The main level offers two bright bedrooms and a full bath. In the primary bedroom, relax in bed and enjoy the view of the lake. Moving downstairs, the recreational room and third bedroom boast gorgeous lake views. An additional updated bathroom, a second dry bar, and a workroom complement this space. Just outside, a lower-level pebbled patio is a relaxing place to sit and breathe. Well-maintained perennial gardens greet you at every turn and the game court provides fun and entertainment. Lakeside, a grassy knoll adjacent to a large dock complete this perfect waterfront package. Steps leading down into the lake make accessing your dreams a breeze
Location not available
Exterior Features
- Style Ranch
- Siding Shingle
- Roof Asphalt Shingle
- Garage No
- Garage Description None
- Water Private Well
- Sewer Septic
- Lot Description On Cul-De-Sac, Water View
Interior Features
- Appliances Gas Range, Microwave, Refrigerator, Dishwasher
- Heating Hot Air
- Cooling Central Air
- Basement Full, Full With Walk-Out
- Fireplaces 1
- Living Area 1,565 SQFT
- Year Built 1953
Neighborhood & Schools
- Elementary School Per Board of Ed
- High School Per Board of Ed
Financial Information
- Parcel ID 78066
- Zoning RA20
Additional Services
Internet Service Providers
Listing Information
Listing Provided Courtesy of Compass Connecticut, LLC
Listing Agent Kevin Donovan
The data relating to real estate for sale on this website appears in part through the SMARTMLS Internet Data Exchange program, a voluntary cooperative exchange of property listing data between licensed real estate brokerage firms, and is provided by SMARTMLS through a licensing agreement. Listing information is from various brokers who participate in the SMARTMLS IDX program and not all listings may be visible on the site. The property information being provided on or through the website is for the personal, non-commercial use of consumers and such information may not be used for any purpose other than to identify prospective properties consumers may be interested in purchasing. Some properties which appear for sale on the website may no longer be available because they are for instance, under contract, sold or are no longer being offered for sale. Property information displayed is deemed reliable but is not guaranteed. Copyright 2025 SmartMLS, Inc.
Listing data is current as of 08/19/2025.


 All information is deemed reliable but not guaranteed accurate. Such Information being provided is for consumers' personal, non-commercial use and may not be used for any purpose other than to identify prospective properties consumers may be interested in purchasing.
All information is deemed reliable but not guaranteed accurate. Such Information being provided is for consumers' personal, non-commercial use and may not be used for any purpose other than to identify prospective properties consumers may be interested in purchasing.