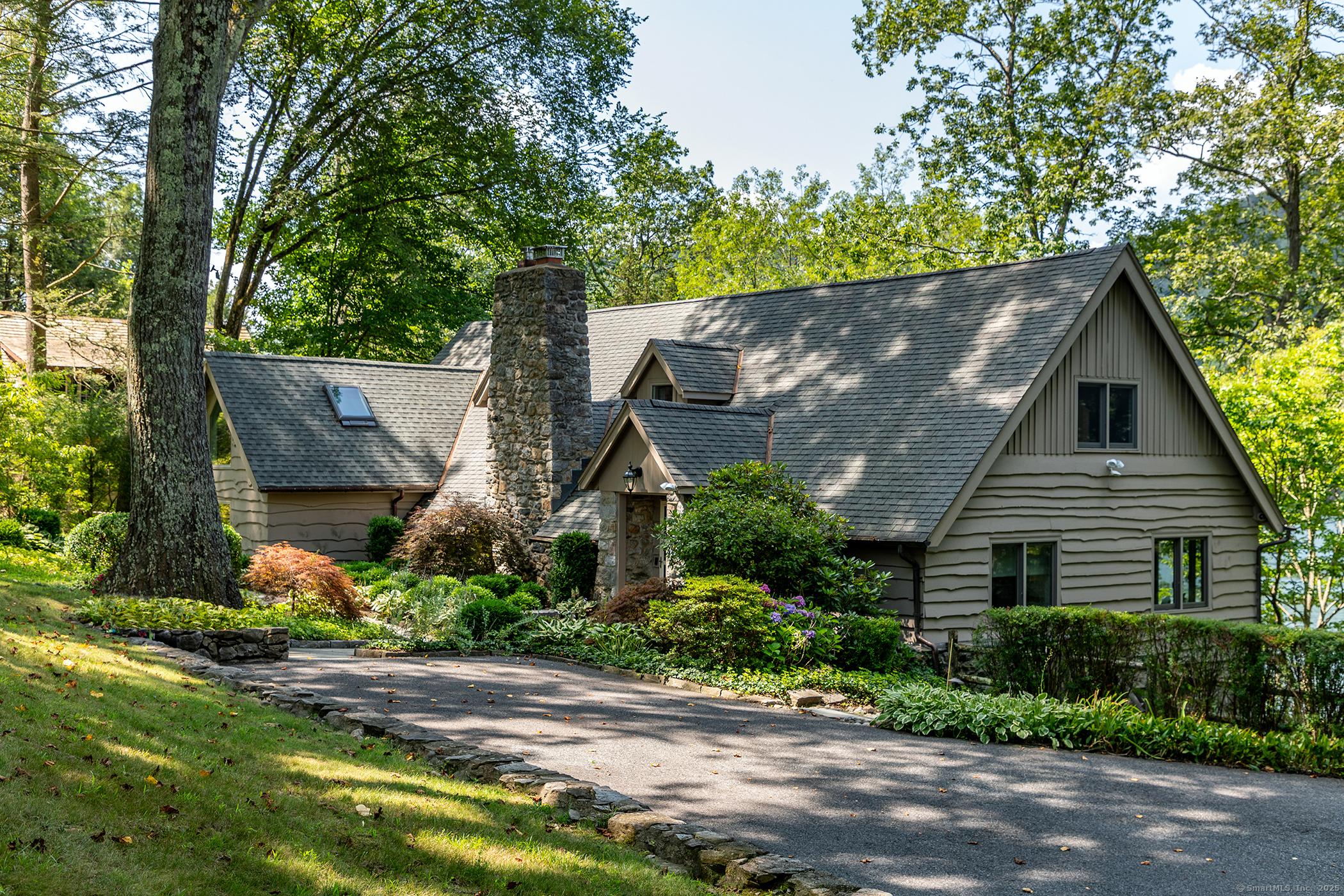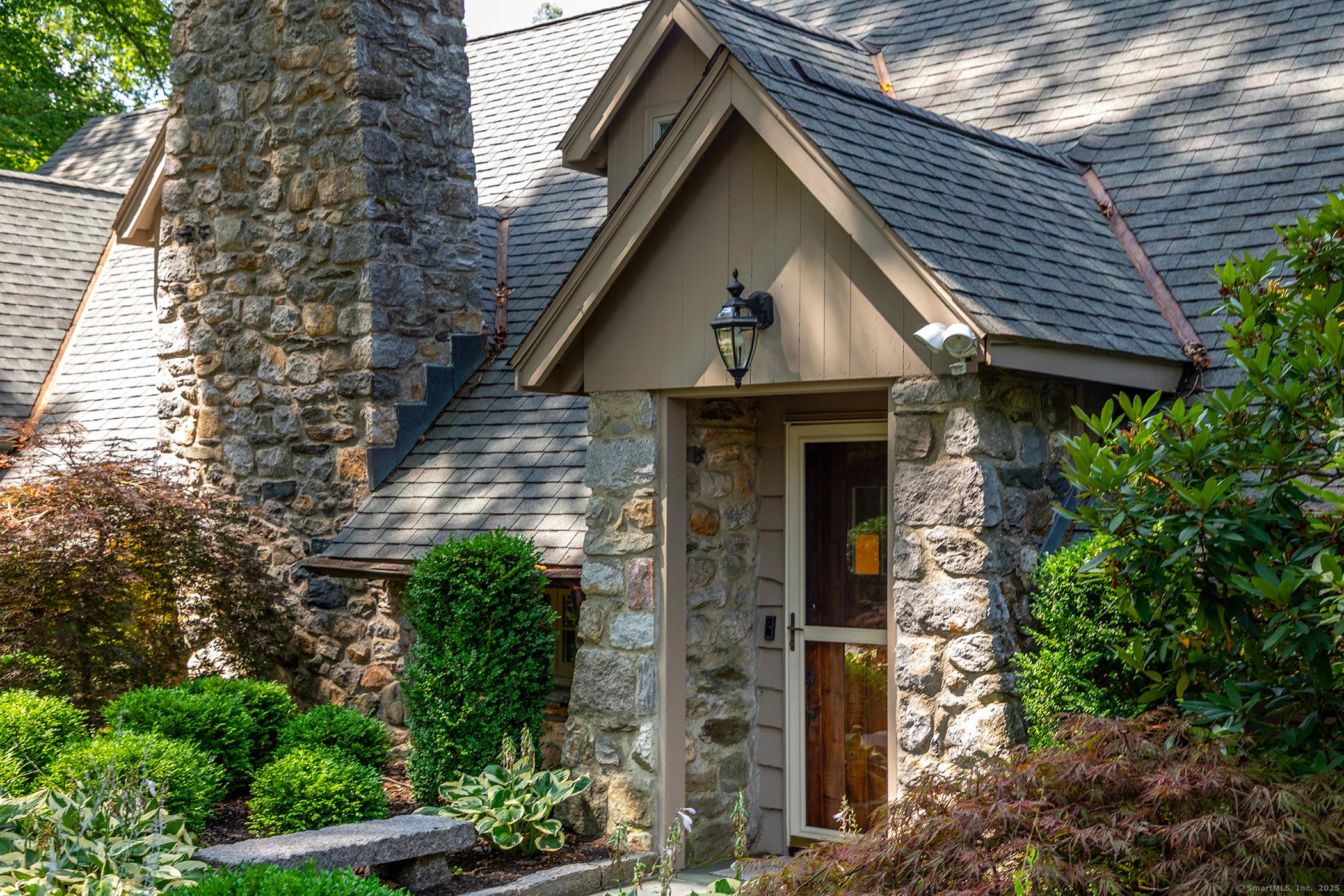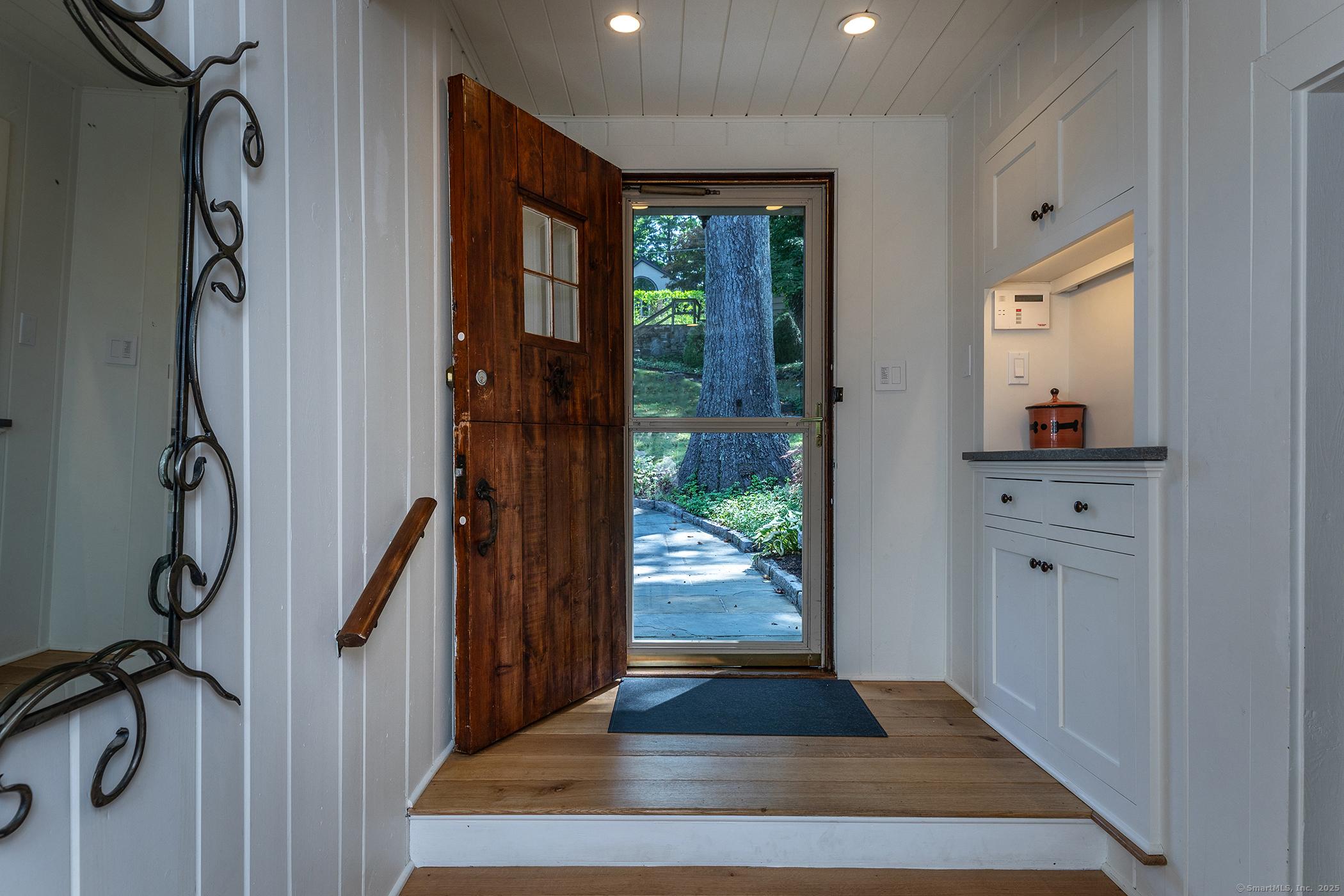Lake Homes Realty
1-866-525-3466Waterfront
25 echo drive
New Milford, CT 06776
$2,875,000
4 BEDS 4 BATHS
2,655 SQFT0.57 AC LOTResidential - Single Family
Waterfront




Bedrooms 4
Total Baths 4
Full Baths 3
Square Feet 2655
Acreage 0.58
Status Under Contract - Continue to Show
MLS # 24114533
County Litchfield
More Info
Category Residential - Single Family
Status Under Contract - Continue to Show
Square Feet 2655
Acreage 0.58
MLS # 24114533
County Litchfield
Quintessential Candlewood Lake Stone & Cedar expanded cottage exudes authenticity with modern day amenities and a plethora of quality updates! Dramatic west exposure, sunset views, deep water harbor & park-like grounds create the captivating setting for this exquisite home w/157 ft frontage & expansive views of the lake & hills. Set on a pristine 1/2 ac waterfront with meandering paths, stone terraces, mature plantings & perennial gardens, this is the idyllic setting for lakefront enjoyment.Boating, fishing, swimming, water skiing & a multitude of lake sports at your doorstep. An open concept floor plan offers a comfortable great room w/stone fireplace, wide plank, hand distressed, oak floors that follow throughout the home. French doors lead to a large formal dining room that seats 12; great for the entertainer! Easy access through a butler's pantry to a glorious new vaulted kitchen with skylights, beams & grand center island with seating, topped with Taj Mahal quartzite counters. High end Wolf, Bosch & Sub-Zero appliances include a 48" gas range, 2 dishwashers, wine fridge, 2 farm sinks; a kitchen to delight any chef! A main level owner's ste showcases dynamic lake views & spa bath with steam shower, heated floors, double sinks, honed granite counters, frameless glass shower & clawfoot tub. Three additional bedrooms & two stylish custom baths along with a multitude of perks, 22 kw generator, 2 car det. gar, boat & jet ski docks & solar lifts. For the discerning lake lover!
Location not available
Exterior Features
- Style Cape Cod
- Siding Cedar, Stone, Wood
- Exterior Underground Utilities, Deck, Gutters, Garden Area, Lighting, Stone Wall, French Doors, Patio
- Roof Asphalt Shingle
- Garage No
- Garage Description Detached Garage, Paved, Off Street Parking
- Water Private Water System
- Sewer Septic
- Lot Description Secluded, In Subdivision, Treed, On Cul-De-Sac, Professionally Landscaped, Water View
Interior Features
- Appliances Gas Range, Refrigerator, Subzero, Dishwasher, Washer, Dryer, Wine Chiller
- Heating Hot Air, Radiant, Zoned
- Cooling Central Air
- Basement Full, Unfinished, Storage, Interior Access, Concrete Floor, Full With Walk-Out
- Fireplaces 1
- Living Area 2,655 SQFT
- Year Built 1934
Neighborhood & Schools
- Subdivision Birch Groves
- Elementary School Hill & Plain
- Middle School Per Board of Ed
- High School New Milford
Financial Information
- Parcel ID 1874650
- Zoning R7
Additional Services
Internet Service Providers
Listing Information
Listing Provided Courtesy of Coldwell Banker Realty
Listing Agent Barbara L. Sivba
The data relating to real estate for sale on this website appears in part through the SMARTMLS Internet Data Exchange program, a voluntary cooperative exchange of property listing data between licensed real estate brokerage firms, and is provided by SMARTMLS through a licensing agreement. Listing information is from various brokers who participate in the SMARTMLS IDX program and not all listings may be visible on the site. The property information being provided on or through the website is for the personal, non-commercial use of consumers and such information may not be used for any purpose other than to identify prospective properties consumers may be interested in purchasing. Some properties which appear for sale on the website may no longer be available because they are for instance, under contract, sold or are no longer being offered for sale. Property information displayed is deemed reliable but is not guaranteed. Copyright 2025 SmartMLS, Inc.
Listing data is current as of 08/19/2025.


 All information is deemed reliable but not guaranteed accurate. Such Information being provided is for consumers' personal, non-commercial use and may not be used for any purpose other than to identify prospective properties consumers may be interested in purchasing.
All information is deemed reliable but not guaranteed accurate. Such Information being provided is for consumers' personal, non-commercial use and may not be used for any purpose other than to identify prospective properties consumers may be interested in purchasing.