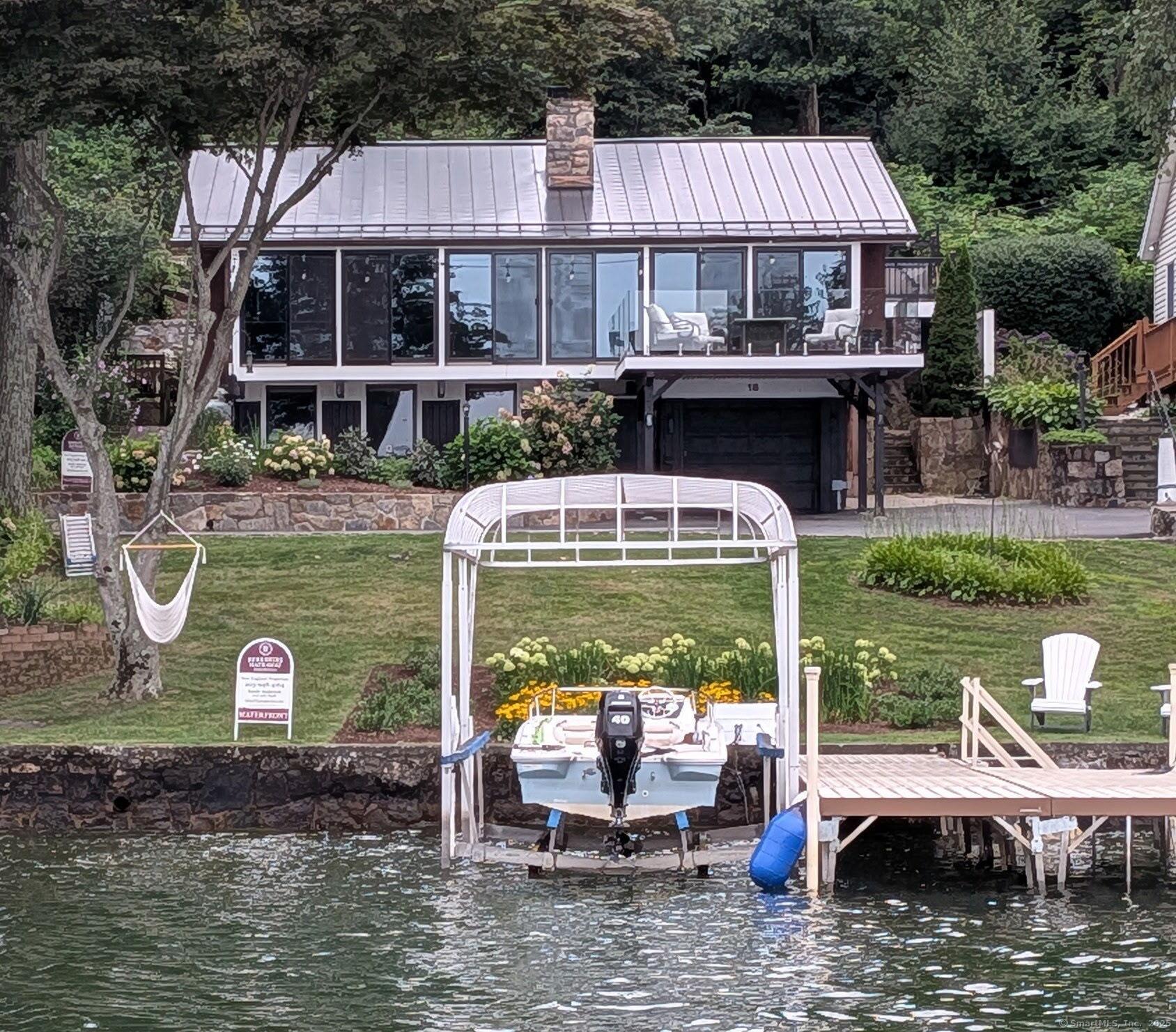18 lake road
Danbury, CT 06811
2 BEDS 2-Full BATHS
0.17 AC LOTResidential - Single Family

Bedrooms 2
Total Baths 2
Full Baths 2
Acreage 0.17
Status Off Market
MLS # 24116118
County Fairfield
More Info
Category Residential - Single Family
Status Off Market
Acreage 0.17
MLS # 24116118
County Fairfield
Direct Waterfront at Driftwood Point on Candlewood Lake! Ideally located on a quiet private road just three homes from the tip of the point, this beautifully updated home offers spectacular 180-degree lake views and one of the most level waterfronts you'll find. Enjoy a new dock system with paddleboard racks, fishing chairs, steps into the lake, boat lift, and a waterfront shed for all your lake gear. A newer sea wall, lush gardens, sprinkler system, and backyard terraces built into the hillside complete the stunning outdoor setting. Inside, the open floor plan is flooded with natural light, with vaulted beamed ceilings, a floor-to-ceiling 2-sided stone fireplace, and a showstopping sunporch with 8 new sliders leading to a new deck with hurricane glass railings. Recent upgrades include: new A/C, hot tub, hot water heater, above-ground oil tank, battery backup sump pump, metal and architectural roofs, refinished hardwood floors, and more. The bedroom wing is tucked behind a sliding barn door, offering two spacious bedrooms and a full bath. The lower-level walkout family room with full bath provides a flexible guest suite or bonus space - all with lake views.A truly special lakefront retreat - turnkey and ready for all seasons of enjoyment!
Location not available
Exterior Features
- Style Contemporary
- Siding Vertical Siding, Wood
- Exterior Balcony, Terrace, Deck, Garden Area, Hot Tub, Patio
- Roof Metal
- Garage No
- Garage Description Under House Garage, Paved, Off Street Parking, Driveway
- Water Private Water System, Private Well
- Sewer Septic
- Lot Description Level Lot, On Cul-De-Sac, Water View
Interior Features
- Appliances Gas Range, Microwave, Refrigerator, Dishwasher
- Heating Hot Air
- Cooling Central Air
- Basement Full, Heated, Garage Access, Interior Access, Partially Finished, Liveable Space, Full With Walk-Out
- Fireplaces 1
- Year Built 1956
Neighborhood & Schools
- Subdivision Driftwood Point
- Elementary School Per Board of Ed
- Middle School Per Board of Ed
- High School Danbury
Financial Information
- Parcel ID 81634
- Zoning RA20


 All information is deemed reliable but not guaranteed accurate. Such Information being provided is for consumers' personal, non-commercial use and may not be used for any purpose other than to identify prospective properties consumers may be interested in purchasing.
All information is deemed reliable but not guaranteed accurate. Such Information being provided is for consumers' personal, non-commercial use and may not be used for any purpose other than to identify prospective properties consumers may be interested in purchasing.