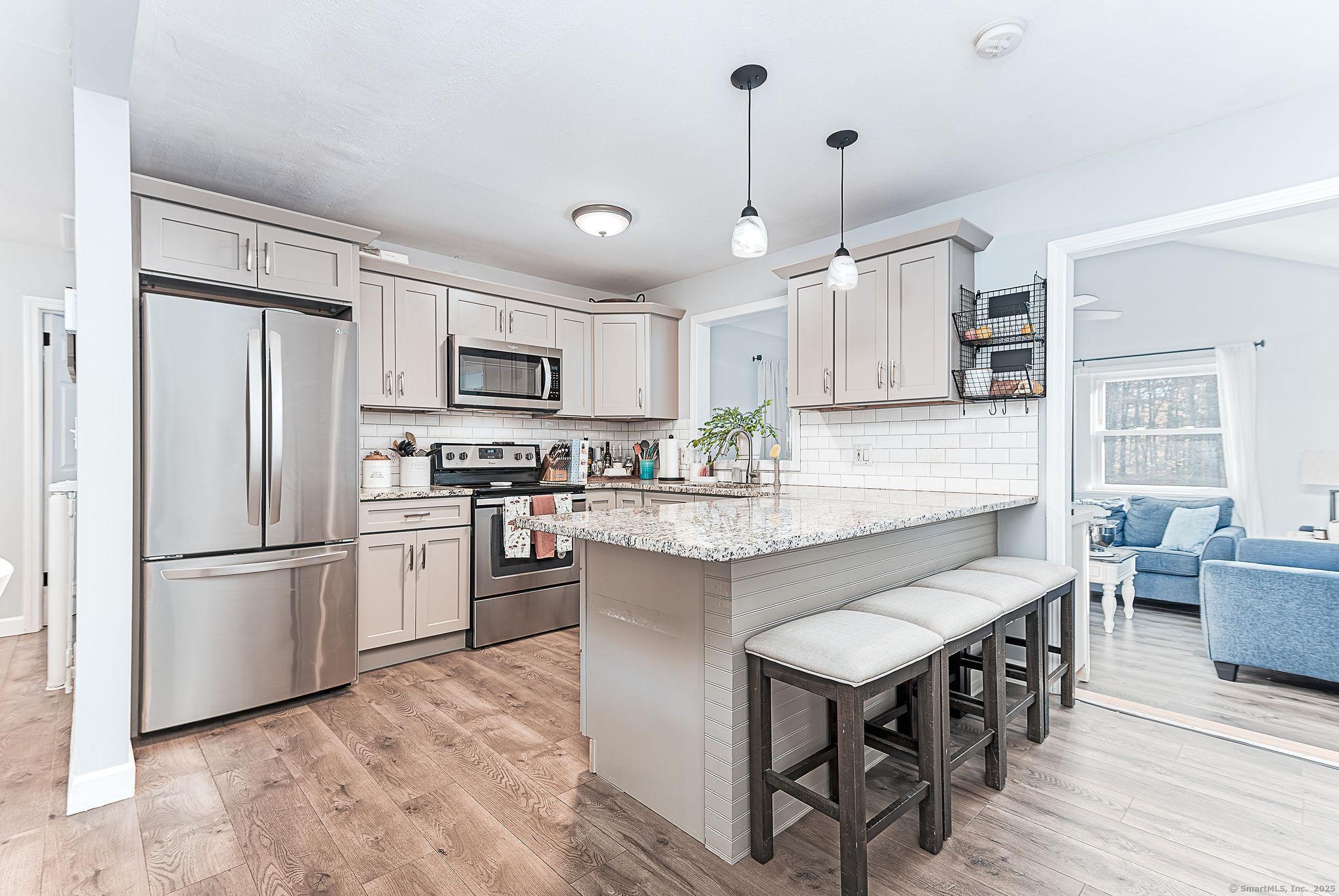40 tanglewood lane
Voluntown, CT 06384
3 BEDS 2-Full BATHS
0.25 AC LOTResidential - Single Family

Bedrooms 3
Total Baths 2
Full Baths 2
Acreage 0.26
Status Off Market
MLS # 24136477
County New London
More Info
Category Residential - Single Family
Status Off Market
Acreage 0.26
MLS # 24136477
County New London
Lake Living is Calling! Discover the ultimate retreat with this 1,200 sq ft beautifully updated and spacious home, perfectly positioned just a short walk from the sparkling waters of Beach Pond! If you dream of combining modern finishes with the tranquility of a woodland setting, your search is over. The heart of the home features new granite countertops and sleek stainless steel appliances, perfect for the home chef. The main living room boasts a soaring vaulted ceiling, creating an airy, light-filled space for relaxation and entertaining. The living room is adjacent to a private rear deck, offering a serene spot to enjoy your morning coffee while overlooking the peaceful backyard and surrounding woods. Your street culminates at the tranquil shores of Beach Pond. Enjoy swimming, boating, and fishing without the high cost of direct waterfront. Features two full bathrooms (one upstairs, one downstairs) and a cozy wood stove for efficient, all-season comfort. Includes an integral garage and ample on-site and off-site parking, providing plenty of room for vehicles and toys. Recently updated electrical and meticulously maintained-just unpack and start enjoying your new lifestyle immediately! More than a home, this is a move-in ready haven where peaceful living meets endless recreation.
Location not available
Exterior Features
- Style Raised Ranch
- Siding Vinyl Siding
- Exterior Shed, Deck, Gutters
- Roof Asphalt Shingle
- Garage No
- Garage Description Under House Garage, On Street Parking, Off Street Parking, Driveway
- Water Public Water Connected
- Sewer Septic
- Lot Description Lightly Wooded
Interior Features
- Appliances Oven/Range, Microwave, Refrigerator, Dishwasher
- Heating Baseboard
- Cooling Ceiling Fans, Window Unit
- Basement Partial, Heated, Garage Access, Liveable Space, Partial With Walk-Out
- Fireplaces 1
- Year Built 1972
Neighborhood & Schools
- Elementary School Per Board of Ed
- High School Per Board of Ed
Financial Information
- Parcel ID 1584071
- Zoning RD


 All information is deemed reliable but not guaranteed accurate. Such Information being provided is for consumers' personal, non-commercial use and may not be used for any purpose other than to identify prospective properties consumers may be interested in purchasing.
All information is deemed reliable but not guaranteed accurate. Such Information being provided is for consumers' personal, non-commercial use and may not be used for any purpose other than to identify prospective properties consumers may be interested in purchasing.