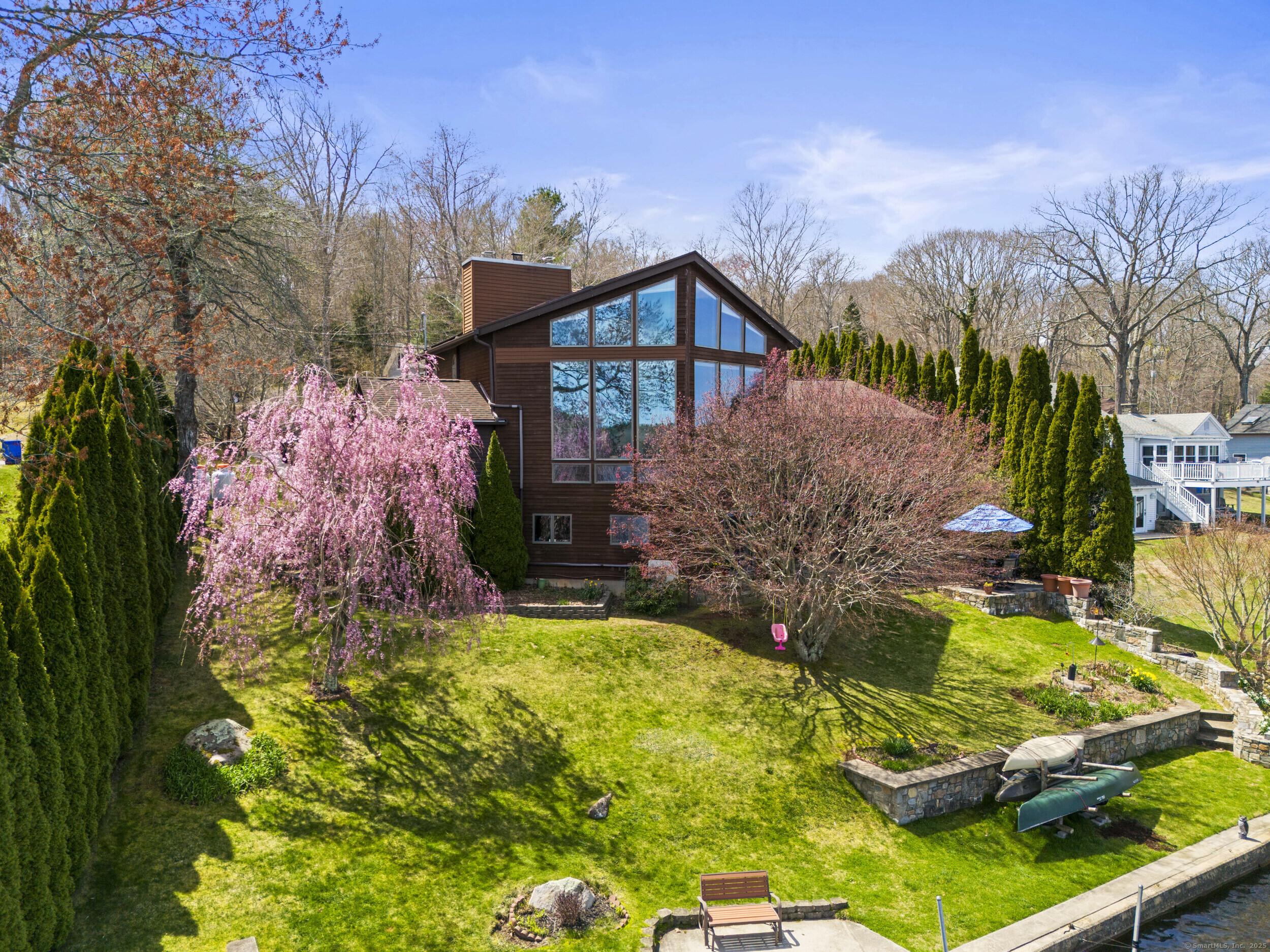145 bennett road
Voluntown, CT 06384
4 BEDS 3-Full BATHS
0.25 AC LOTResidential - Single Family

Bedrooms 4
Total Baths 3
Full Baths 3
Acreage 0.25
Status Off Market
MLS # 24114285
County New London
More Info
Category Residential - Single Family
Status Off Market
Acreage 0.25
MLS # 24114285
County New London
Breathtaking views of pond & forest for miles grace this majestic 0.25-acre waterfront property located directly on the shores of Beach Pond, complete with its own private DOCK. This spectacular 4 bed/ 3 full bath, 3,350sq ft home w/central air boasts at its heart, a picturesque living room with floor to ceiling windows and beautifully structured cathedral ceilings, whose space, light and charm invite that gorgeous vista into every level! Kitchen design/layout will delight the chef in you and opens to a dining area for additional seating. The timelessly elegant stone fireplace wall meets the private balcony of the primary suite above, allowing another enchanting perspective of water view. The primary bedroom on that 2nd level is expansive - includes a walk-in closet, small private balcony/deck, and ensuite bath with double-sinks, both walk-in shower & whirlpool tub for that spa bath hydrotherapy session you've been wanting. Main level - 2 additional bedrooms. Sliding door leads out to a deck & majestic, flowering-plant & foliage-filled backyard. Fully finished lower level - potential in-law/guest space, includes additional bed/2nd kitchen area & full bath. Walk out to patio area and the inviting entertainment (or relaxation) space of your backyard space. 2car garage. Generator. Solar panels (paid off by sellers at close). Meticulously cared for. Make the sweeping views and awe-inspiring nature of the 372-acre Beach Pond the location of your next home.
Location not available
Exterior Features
- Style Contemporary
- Siding Clapboard, Wood
- Exterior Shed, Deck, Gutters, Patio
- Roof Asphalt Shingle, Gable
- Garage No
- Garage Description Attached Garage, Paved, Driveway
- Water Private Well
- Sewer Septic
- Lot Description Sloping Lot, Water View
Interior Features
- Appliances Cook Top, Oven/Range, Microwave, Refrigerator, Freezer, Dishwasher, Washer, Electric Dryer
- Heating Hot Water
- Cooling Central Air
- Basement Full, Heated, Cooled, Interior Access, Walk-out, Liveable Space, Full With Walk-Out
- Year Built 1955
Neighborhood & Schools
- Elementary School Per Board of Ed
- High School Per Board of Ed
Financial Information
- Parcel ID 1584140
- Zoning RD


 All information is deemed reliable but not guaranteed accurate. Such Information being provided is for consumers' personal, non-commercial use and may not be used for any purpose other than to identify prospective properties consumers may be interested in purchasing.
All information is deemed reliable but not guaranteed accurate. Such Information being provided is for consumers' personal, non-commercial use and may not be used for any purpose other than to identify prospective properties consumers may be interested in purchasing.