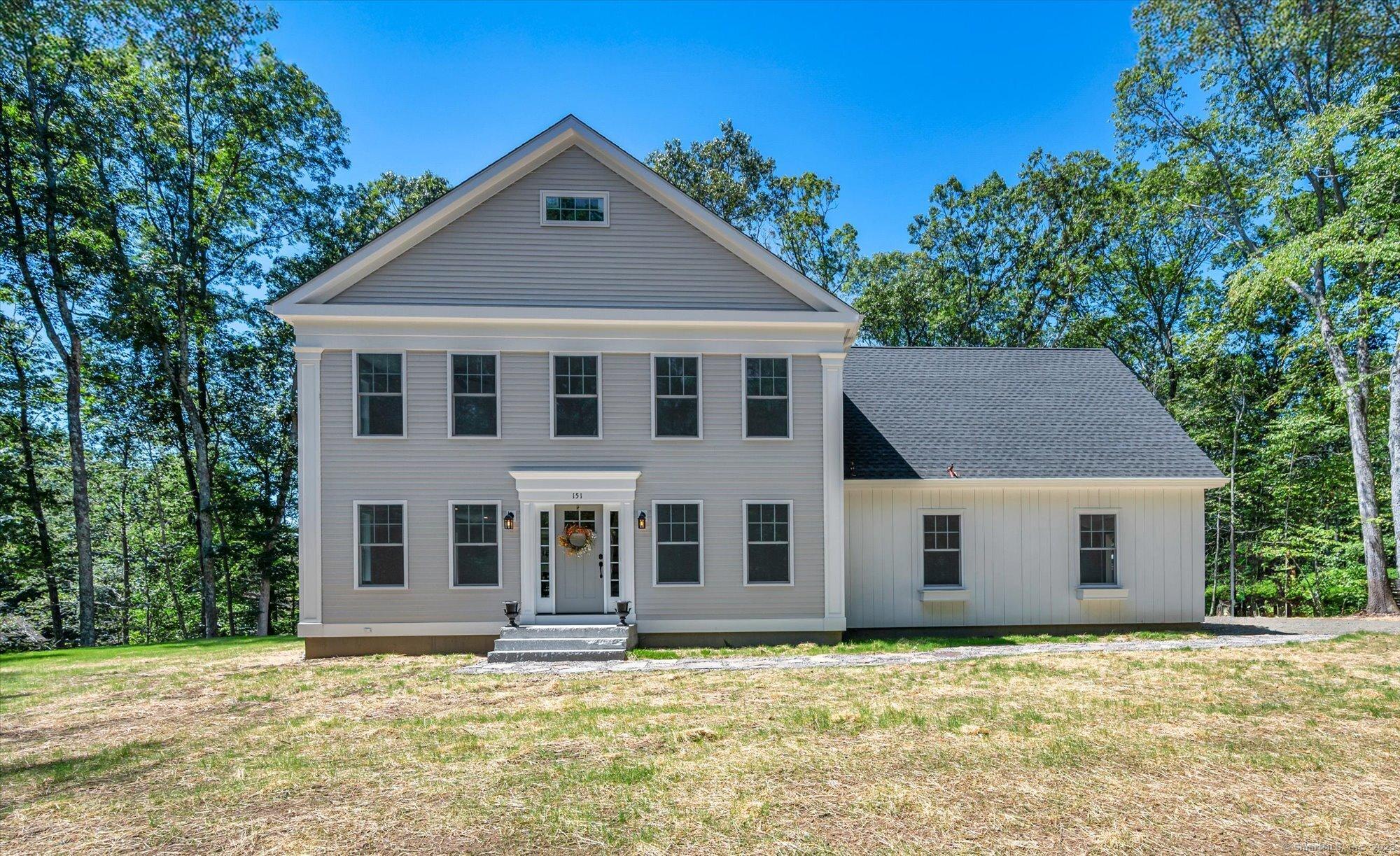151 alger road
East Haddam, CT 06423
3 BEDS 2-Full 1-Half BATHS
1.65 AC LOTResidential - Single Family

Bedrooms 3
Total Baths 3
Full Baths 2
Acreage 1.66
Status Off Market
MLS # 24118194
County Middlesex
More Info
Category Residential - Single Family
Status Off Market
Acreage 1.66
MLS # 24118194
County Middlesex
An expression of taste & superlative standards is quite distinguishable not to be compared. Countless skills, quality, precision & classic design brought to you with functionality. Inspiring integrity displayed throughout this 3-bedroom traditional federal style colonial home. The custom floor plan & hand-milled detail of the crown moldings, chair rail & special hand burnt rustic shelving, sliding barn doors are just a few of the details East Haddam's Lagace builders are notable for. The streamline look & open floor plan will inspire to gather artfully. Gourmet kitchen & farmhouse butler pantry, SS appliances. Granite countertops will be a delight for entertaining guests. The kitchen is just off the mudroom, oversized 26X26 2 car garage. The dining area & family room flowing nicely to the left side. Formal living room to the front. Upstairs to the master bedrm suite dressed w/walk in closets, gorgeous bathrm w/stone flr, dual shower with marble bench, marble vanity, dual sinks. 2 more spacious bedrooms, full bath, walk up attic & additional bonus rm space to be finished in the future. The property is approvable for barn or garage w/ separate driveway entrance from E.H. Colch. Tnpk. Would be perfect for equestrian/car enthusiast or landscapers. State of the art energy efficiency is influenced & will attest to the wisdom & not just a "pretty face"! Close to Rt.2 & Rt. 9. Shopping, schools, parks & town beach minutes away. Just a few minutes to E. H. newly renovated swing bridge
Location not available
Exterior Features
- Style Colonial
- Siding Vinyl Siding, Wood
- Exterior Sidewalk
- Roof Asphalt Shingle
- Garage No
- Garage Description Attached Garage, Unpaved
- Water Private Well
- Sewer Septic
- Lot Description Lightly Wooded, Level Lot, Sloping Lot
Interior Features
- Appliances Gas Range, Refrigerator, Dishwasher
- Heating Hot Air
- Cooling Central Air
- Basement Full, Full With Hatchway
- Year Built 2025
Neighborhood & Schools
- Elementary School East Haddam
- High School Nathan Hale
Financial Information
- Parcel ID 2819160
- Zoning 2819160
Listing Information
Properties displayed may be listed or sold by various participants in the MLS.


 All information is deemed reliable but not guaranteed accurate. Such Information being provided is for consumers' personal, non-commercial use and may not be used for any purpose other than to identify prospective properties consumers may be interested in purchasing.
All information is deemed reliable but not guaranteed accurate. Such Information being provided is for consumers' personal, non-commercial use and may not be used for any purpose other than to identify prospective properties consumers may be interested in purchasing.