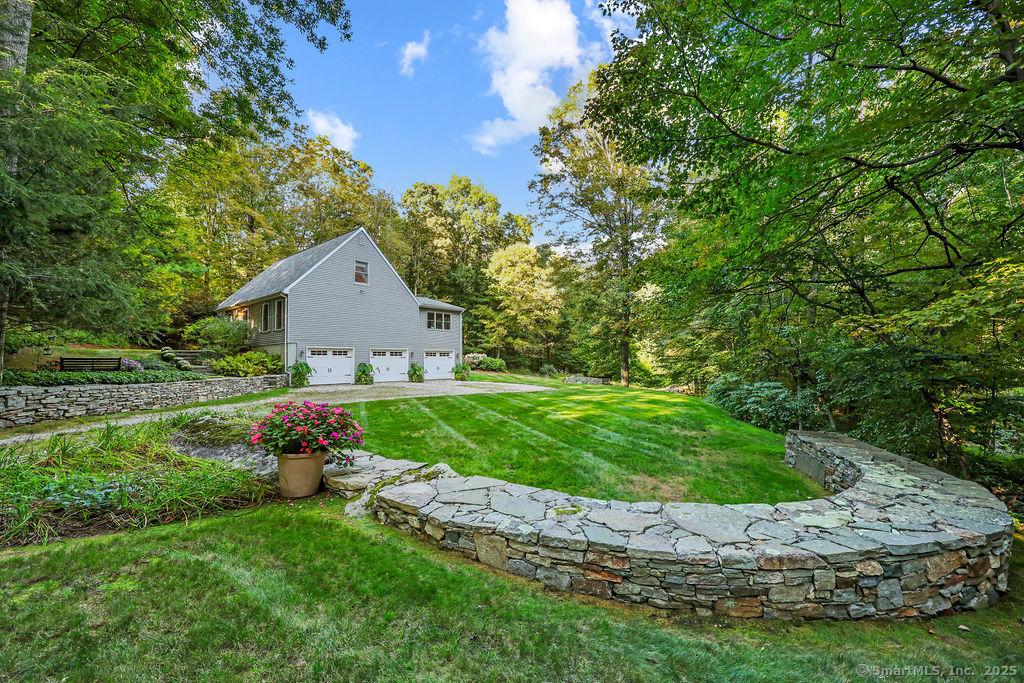75 school road
Andover, CT 06232
4 BEDS 2-Full BATHS
2.75 AC LOTResidential - Single Family

Bedrooms 4
Total Baths 2
Full Baths 2
Acreage 2.75
Status Off Market
MLS # 24123282
County Tolland
More Info
Category Residential - Single Family
Status Off Market
Acreage 2.75
MLS # 24123282
County Tolland
Fall in love at first sight! Curb appeal & an unbeatable lake location!! Picture-perfect curb appeal welcomes you with gorgeous stone walls and a beautiful stone walkway adorned with rock outcroppings leading to your new home. Step into the large, welcoming foyer with stunning Italian tile. The heart of this home beats strongest in the spectacularly beautifully remodeled kitchen - a warm off-white masterpiece w/granite countertops, abundant counter space and storage where families naturally gather around the island for holiday celebrations, weekend visits, and daily life's precious moments; this is where you find yourself saying "I found home". The kitchen flows perfectly into the family room w/soaring vaulted ceiling and windows flooding the space with natural light, opening directly to a maintenance-free deck perfect for entertaining. The meticulously maintained park-like backyard is pure magic w/ a private fire pit area ideal for cozy fall nights & summer BBQs with loved ones. 2 comfortable bedrooms & full bath complete the main level, while upstairs reveals a beautiful primary suite w/vaulting ceilings, generous closet, & Jack-and-Jill bathroom plus 4th bedroom overlooking a stunning backyard.Lower level provides excellent storage, & the impressive 3-car garage adds tremendous appeal. Recent updates include 2020 roof/skylights, 2018 kitchen renovation w/new appliances, plus updated chimney, deck railings, & doors. Just a 3-minute stroll to the lake w/3+ mile hiking trail.
Location not available
Exterior Features
- Style Cape Cod
- Siding Vinyl Siding
- Exterior Deck, Stone Wall
- Roof Asphalt Shingle
- Garage No
- Garage Description Attached Garage
- Water Private Well
- Sewer Septic
- Lot Description Cleared
Interior Features
- Appliances Oven/Range, Refrigerator, Dishwasher, Washer, Electric Dryer
- Heating Baseboard
- Cooling None
- Basement Full, Unfinished, Storage, Garage Access, Full With Walk-Out
- Year Built 1990
Neighborhood & Schools
- Elementary School Andover
- High School Per Board of Ed
Financial Information
- Parcel ID 1599340
- Zoning AL
Listing Information
Properties displayed may be listed or sold by various participants in the MLS.


 All information is deemed reliable but not guaranteed accurate. Such Information being provided is for consumers' personal, non-commercial use and may not be used for any purpose other than to identify prospective properties consumers may be interested in purchasing.
All information is deemed reliable but not guaranteed accurate. Such Information being provided is for consumers' personal, non-commercial use and may not be used for any purpose other than to identify prospective properties consumers may be interested in purchasing.