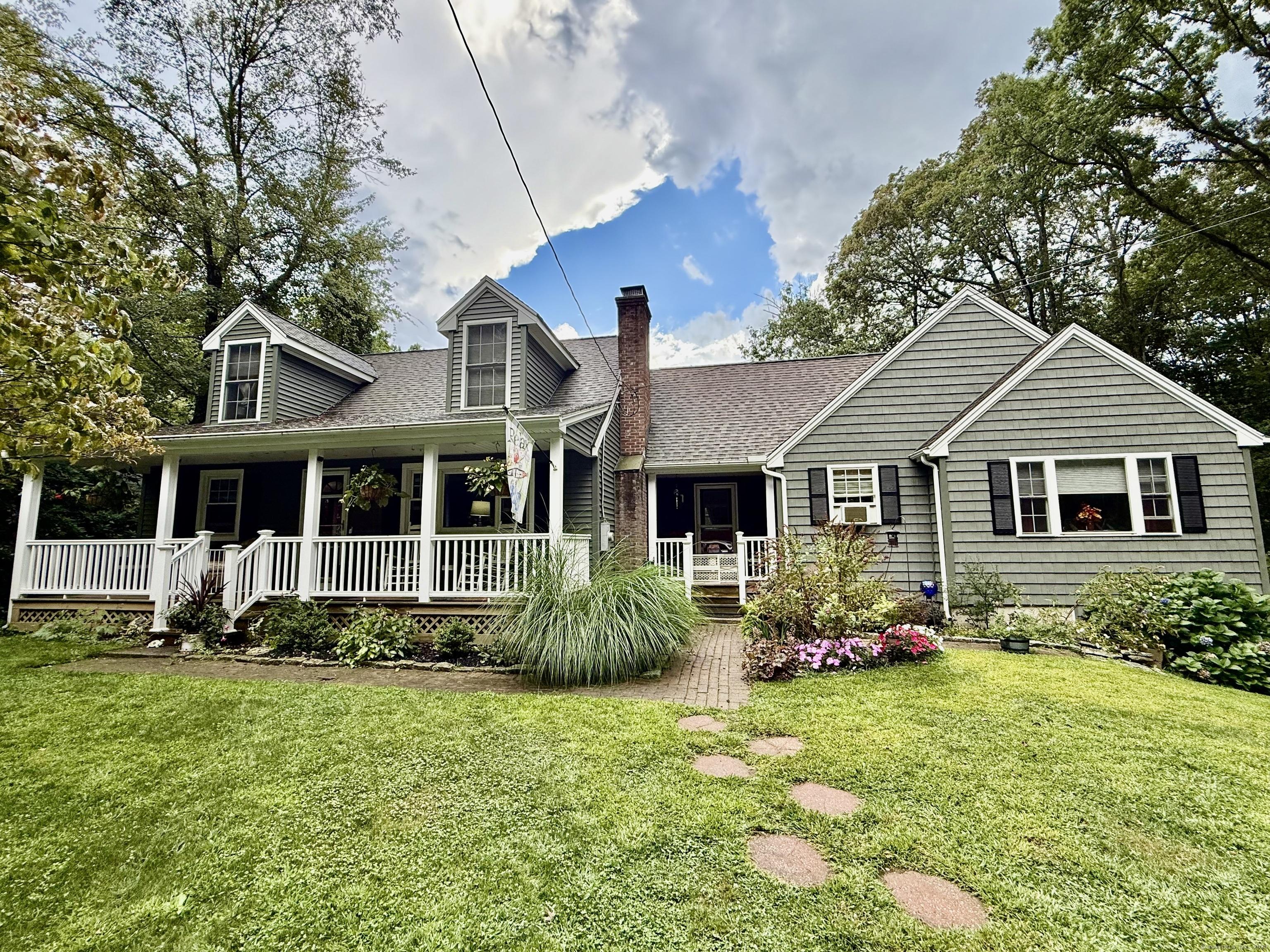24 wood acres road
Hebron, CT 06231
4 BEDS 3-Full BATHS
0.46 AC LOTResidential - Single Family

Bedrooms 4
Total Baths 3
Full Baths 3
Acreage 0.46
Status Off Market
MLS # 24122389
County Tolland
More Info
Category Residential - Single Family
Status Off Market
Acreage 0.46
MLS # 24122389
County Tolland
Charming Country Cape with In-Law Apartment at Amston Lake! Walk to the lake! Welcome home to this spacious and versatile 4-bedroom, 3-bath Country Cape offering over 2,500 sq. ft. of living space on nearly a half-acre! Perfectly designed for multi-generational living or extra space for guests, this home features a first-floor in-law apartment complete with its own private entrance and full amenities. Inside, you'll find a warm and inviting layout with generous room sizes, plenty of natural light, and the charm of country living throughout. The main home includes a bright eat-in kitchen, comfortable living spaces, and a flexible floor plan that adapts easily to your needs. Enjoy peace of mind with numerous recent updates including a new furnace, siding, hot water heater, oil tank, and windows-all adding efficiency and value. Step outside to a private backyard perfect for relaxing, gardening, or entertaining in a quiet Hebron setting. Conveniently located near town amenities, schools, and scenic outdoor recreation, this home combines the best of country charm and modern comfort. Don't miss the opportunity to make this lovingly maintained home yours!
Location not available
Exterior Features
- Style Cape Cod
- Siding Vinyl Siding
- Exterior Shed, Porch, Deck
- Roof Asphalt Shingle
- Garage No
- Garage Description Attached Garage, Under House Garage
- Water Private Well
- Sewer Public Sewer Connected
- Lot Description Lightly Wooded, Level Lot
Interior Features
- Appliances Oven/Range, Refrigerator, Washer, Dryer
- Heating Hot Water
- Cooling None
- Basement Full, Full With Walk-Out
- Fireplaces 1
- Year Built 1967
Neighborhood & Schools
- Elementary School Per Board of Ed
- High School Per Board of Ed
Financial Information
- Parcel ID 2593382
- Zoning AL-2
Listing Information
Properties displayed may be listed or sold by various participants in the MLS.


 All information is deemed reliable but not guaranteed accurate. Such Information being provided is for consumers' personal, non-commercial use and may not be used for any purpose other than to identify prospective properties consumers may be interested in purchasing.
All information is deemed reliable but not guaranteed accurate. Such Information being provided is for consumers' personal, non-commercial use and may not be used for any purpose other than to identify prospective properties consumers may be interested in purchasing.