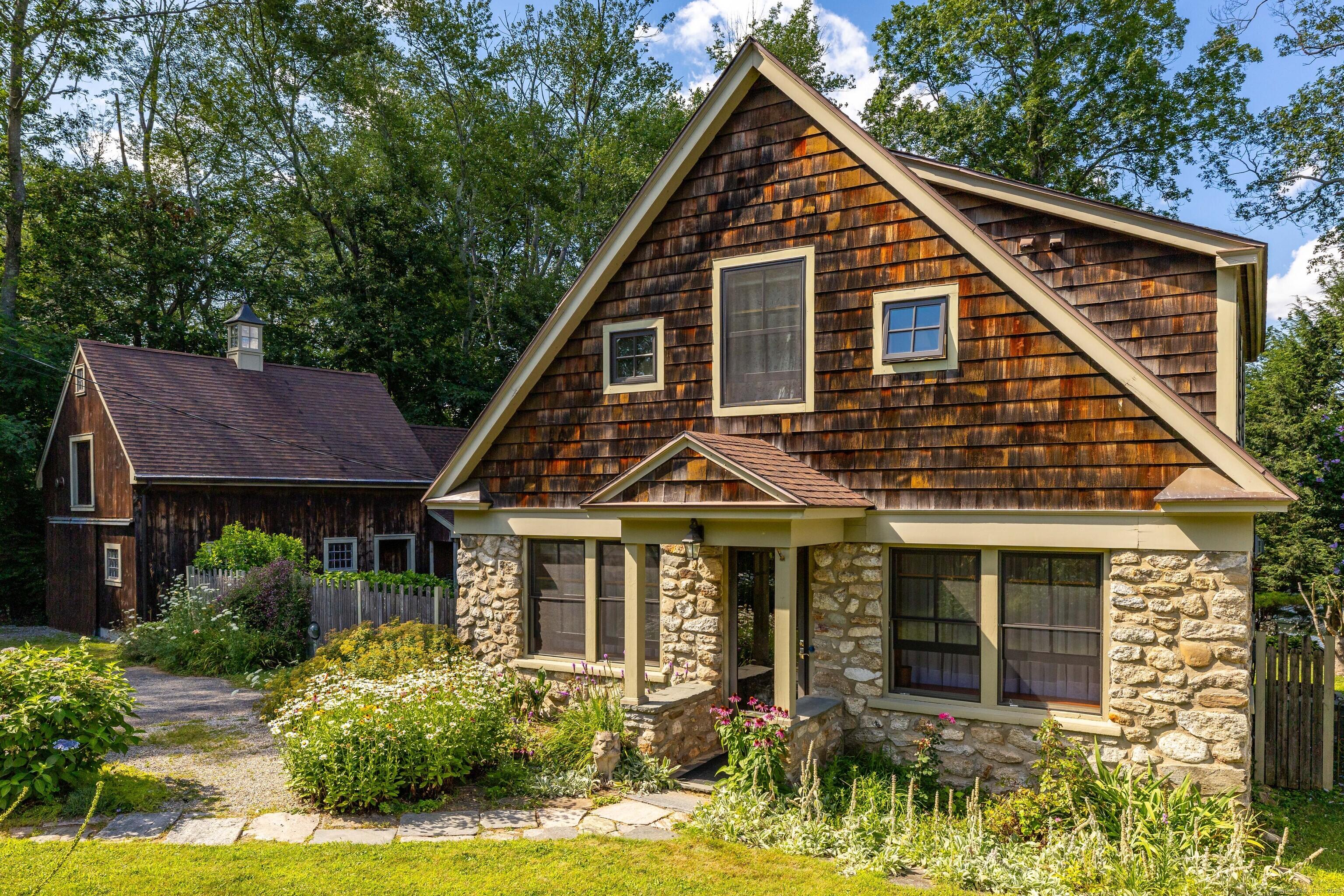23 sunset drive
Lebanon, CT 06249
2 BEDS 2-Full BATHS
0.38 AC LOTResidential - Single Family

Bedrooms 2
Total Baths 2
Full Baths 2
Acreage 0.39
Status Off Market
MLS # 24112771
County New London
More Info
Category Residential - Single Family
Status Off Market
Acreage 0.39
MLS # 24112771
County New London
Tucked into a peaceful private cove on pristine Amston Lake, this stunning 2,000+ square foot stone and shaker-style home offers timeless charm and breathtaking waterfront living. Set on an expansive double lot adorned with mature, blooming gardens, the property features multiple patios perfect for lakeside entertaining and quiet morning coffee. A spacious, well built sawn beam barn with separate studio and loft, plumbed for a full bath, offers endless possibilities-whether you're seeking a creative retreat, guest house, or workshop. Inside, a full-length sunroom with a cozy propane stove provides year-round enjoyment with serene lake views. The inviting living room centers around a stately fieldstone fireplace, complemented by rich wood floors and beautiful stone accents throughout. The second-floor primary suite is a true sanctuary with a generous walk-in closet, private office or sitting area, and ample natural light. A first-floor bedroom offers comfort and flexibility for guests or single-level living. With a full bathroom on each floor and second-floor laundry, convenience meets luxury in this exceptional home. Whether you're entertaining under the stars or savoring the stillness of lakefront mornings, this one-of-a-kind property invites you to slow down, settle in, and stay awhile.
Location not available
Exterior Features
- Style Cape Cod
- Siding Shingle, Stone
- Exterior Barn, Garden Area, Patio
- Roof Asphalt Shingle, Gable
- Garage No
- Garage Description None
- Water Private Well
- Sewer Public Sewer Connected
- Lot Description Lightly Wooded, Level Lot, On Cul-De-Sac, Cleared, Water View
Interior Features
- Appliances Cook Top, Oven/Range, Microwave, Refrigerator, Dishwasher, Washer, Dryer
- Heating Baseboard, Other
- Cooling Central Air
- Basement Crawl Space
- Fireplaces 1
- Year Built 1955
Neighborhood & Schools
- Elementary School Per Board of Ed
- High School Per Board of Ed
Financial Information
- Parcel ID 2233342
- Zoning 101W
Listing Information
Properties displayed may be listed or sold by various participants in the MLS.


 All information is deemed reliable but not guaranteed accurate. Such Information being provided is for consumers' personal, non-commercial use and may not be used for any purpose other than to identify prospective properties consumers may be interested in purchasing.
All information is deemed reliable but not guaranteed accurate. Such Information being provided is for consumers' personal, non-commercial use and may not be used for any purpose other than to identify prospective properties consumers may be interested in purchasing.