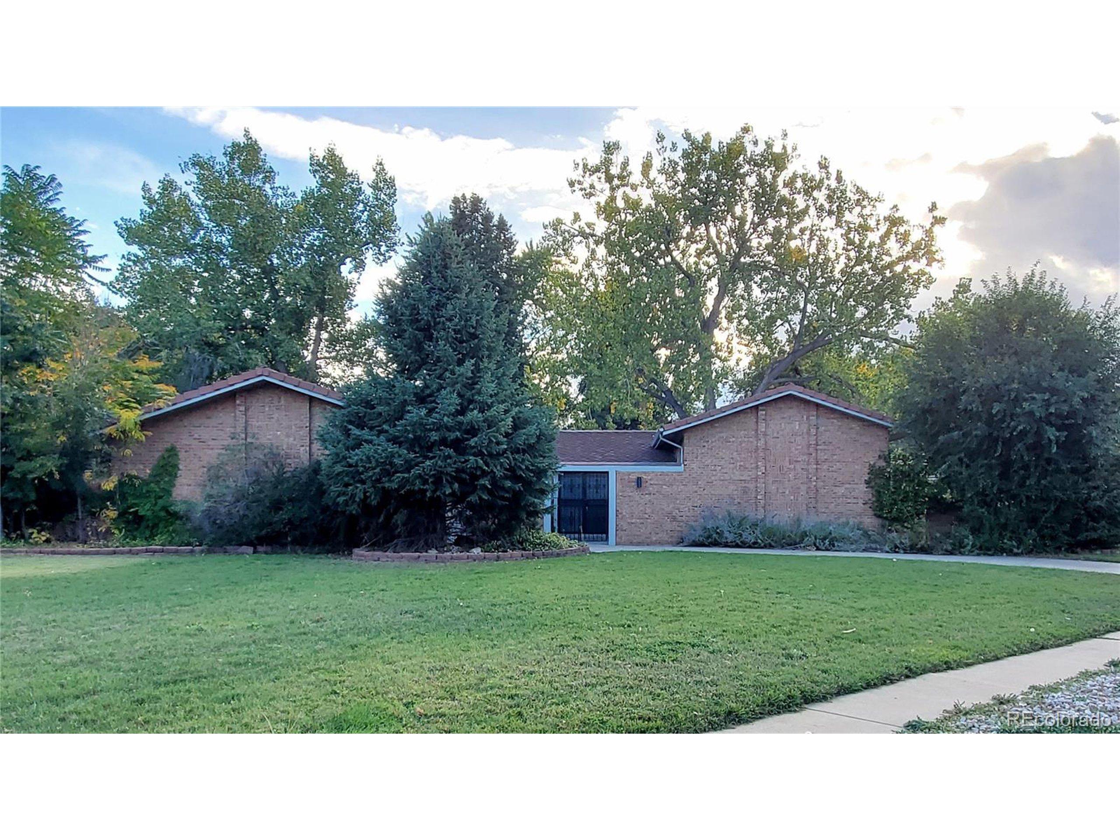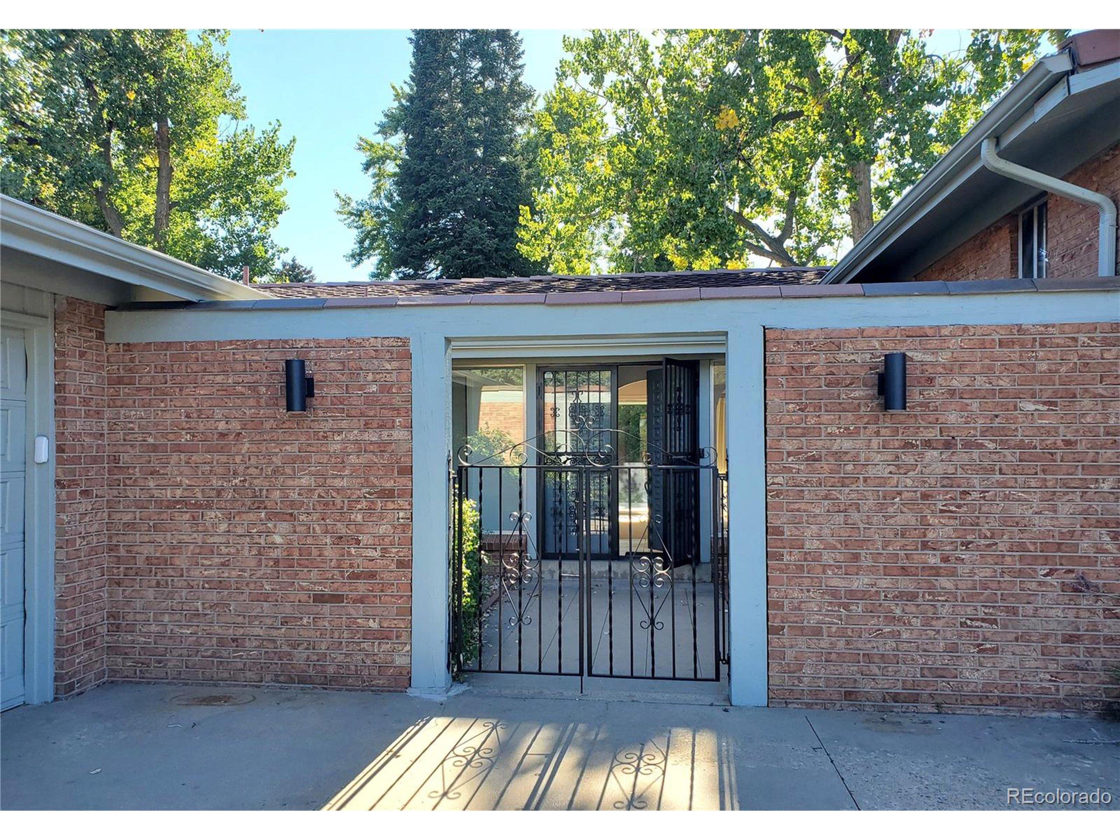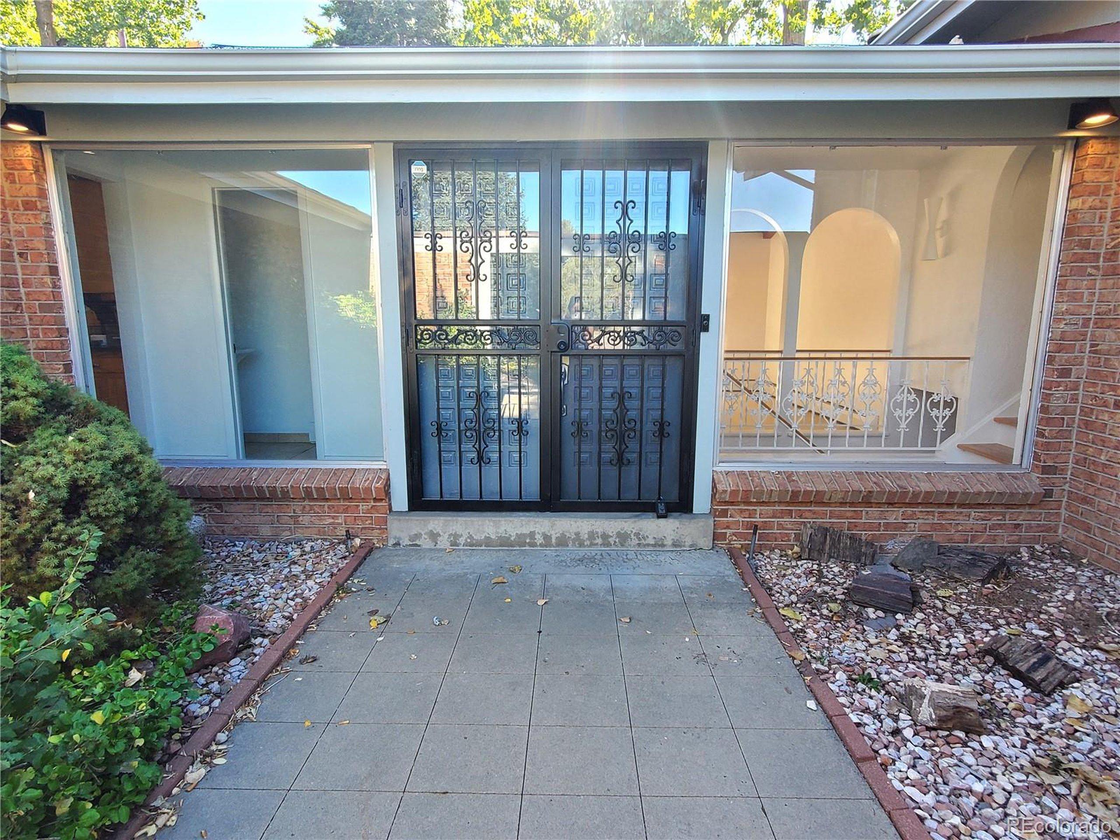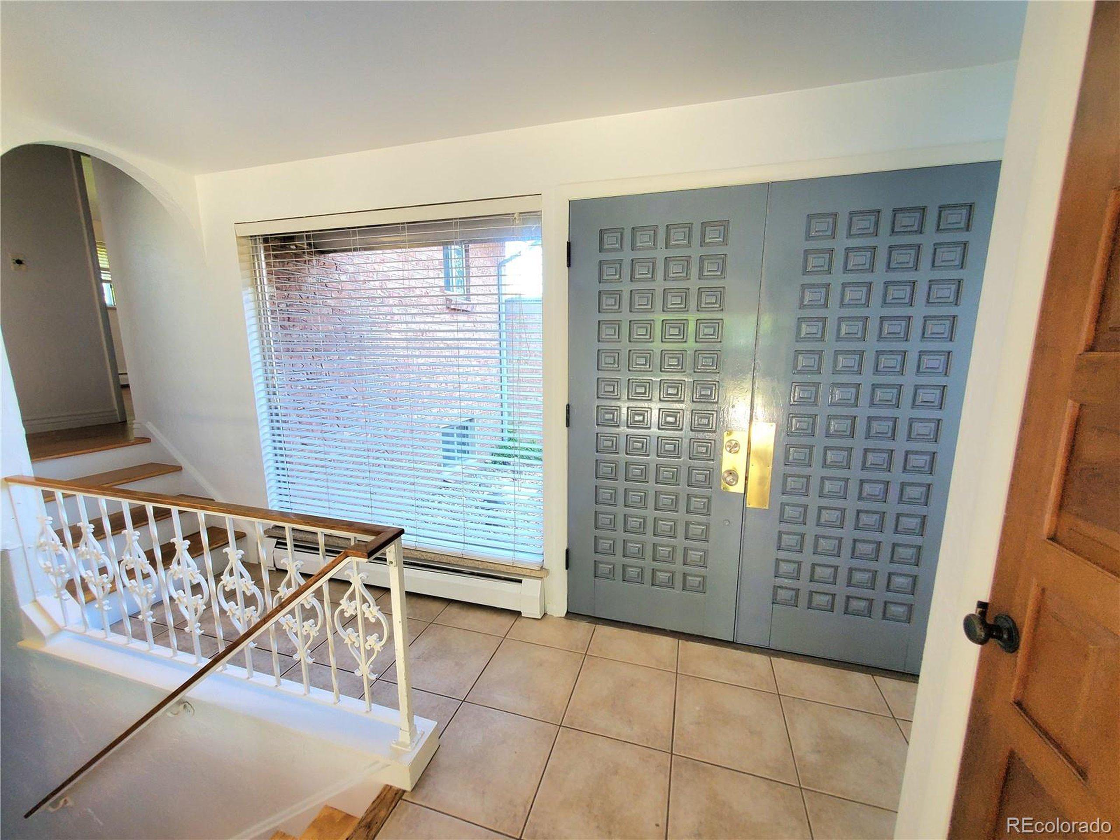Lake Homes Realty
1-866-525-3466address withheld
Lakewood, CO 80227
$785,000
4 BEDS 2-Full 1-Half 1-¾ BATHS
2,676 SQFT0.37 AC LOTResidential - Single Family




Bedrooms 4
Total Baths 3
Full Baths 2
Square Feet 2676
Acreage 0.37
Status Pending
MLS # 2877602
County Jefferson
More Info
Category Residential - Single Family
Status Pending
Square Feet 2676
Acreage 0.37
MLS # 2877602
County Jefferson
Owner motivated. Make an offer! Discover vintage charm in this beautiful, spacious Mid-century modern home located in the sought after neighborhood of Thraemoor Estates in Lakewood. Enjoy the convenience of being centrally located, yet tucked away in a peaceful and quiet, gorgeous old neighborhood with mature trees. This spacious open style design 4-bedroom, 4-bath single family home is ready for your personal touch! Timeless architectural details radiate style and warmth from original wood doors to vaulted ceilings in the great room, huge windows and lots of natural light. Small front courtyard gives privacy and security from neighborhood traffic, along with the convenience of a drive-through 2-car garage and plenty of off-street parking in the front and back driveways. 2 separate patios lead to the expansive backyard that can be made into your outdoor sanctuary or ideal place to entertain. Enjoy cozy meals with the wood burning fireplace in family room adjacent to kitchen and breakfast nook. This open style layout has endless possibilities offering flexibility, convenience and privacy. Central air conditioning, granite countertops and SS kitchen appliances, convenient laundry closet off kitchen/family room with washer and dryer. Hardwood floors, tiled floors and some carpeting throughout.
Location not available
Exterior Features
- Style Contemporary/Modern
- Construction Single Family
- Siding Brick/Brick Veneer
- Roof Concrete
- Garage Yes
- Garage Description 2
- Water City Water
- Sewer City Sewer, Public Sewer
- Lot Description Gutters, Lawn Sprinkler System, Cul-De-Sac, Corner Lot, Xeriscape
Interior Features
- Appliances Self Cleaning Oven, Dishwasher, Refrigerator, Washer, Dryer, Microwave, Freezer, Disposal
- Heating Forced Air
- Cooling Central Air, Evaporative Cooling, Ceiling Fan(s), Attic Fan
- Basement Partial, Partially Finished, Crawl Space, Daylight, Built-In Radon
- Fireplaces Description Family/Recreation Room Fireplace, Single Fireplace
- Living Area 2,676 SQFT
- Year Built 1964
- Stories 2
Neighborhood & Schools
- Subdivision Thraemoor
- Elementary School Westgate
- Middle School Carmody
- High School Bear Creek
Financial Information
- Zoning R-2
Additional Services
Internet Service Providers
Listing Information
Listing Provided Courtesy of Brokers Guild Homes - mercedesrh@earthlink.net
Copyright 2026, Information and Real Estate Services, LLC, Colorado. All information provided is deemed reliable but is not guaranteed and should be independently verified.
Listing data is current as of 01/06/2026.


 All information is deemed reliable but not guaranteed accurate. Such Information being provided is for consumers' personal, non-commercial use and may not be used for any purpose other than to identify prospective properties consumers may be interested in purchasing.
All information is deemed reliable but not guaranteed accurate. Such Information being provided is for consumers' personal, non-commercial use and may not be used for any purpose other than to identify prospective properties consumers may be interested in purchasing.