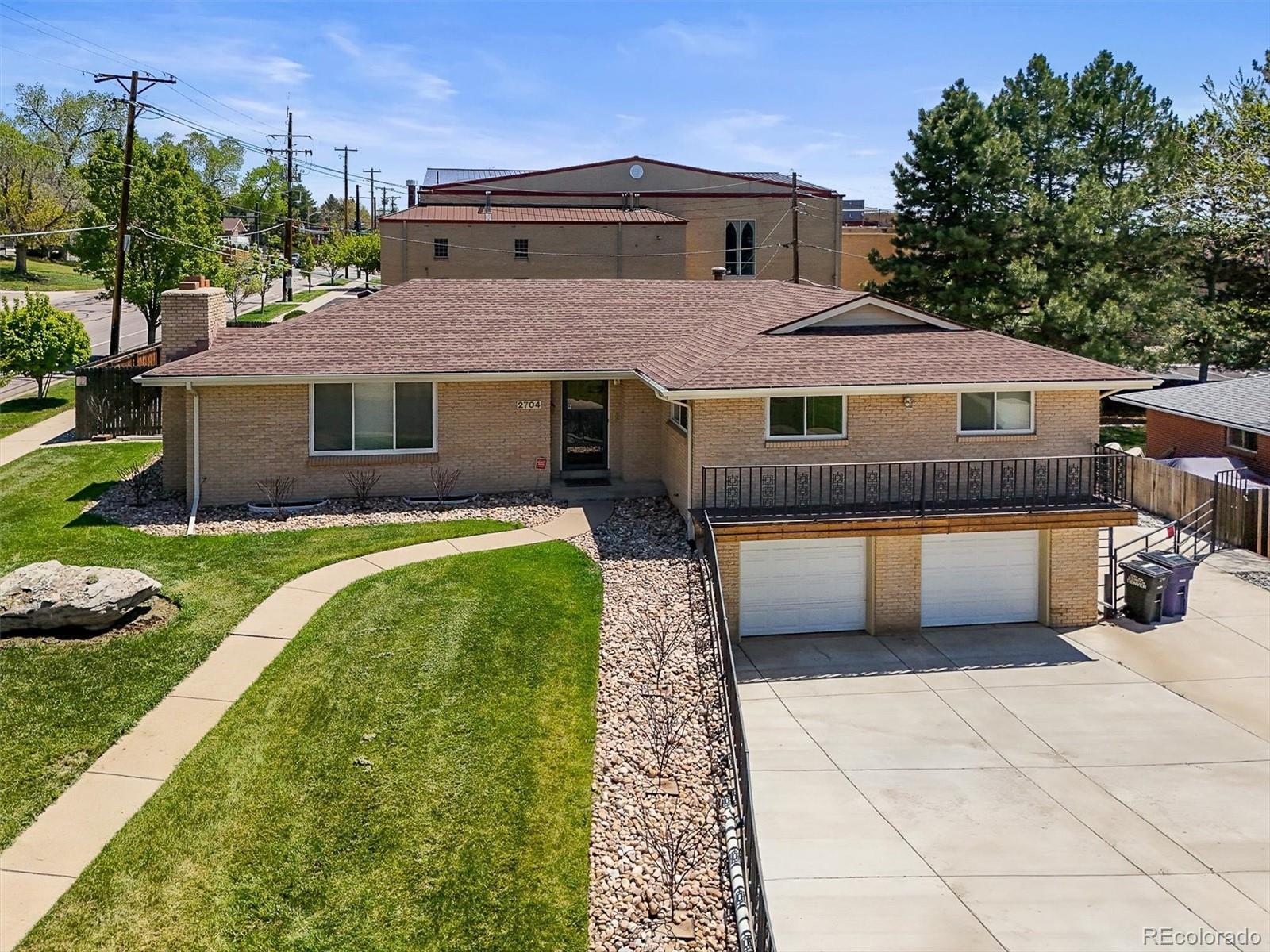2704 s ames way
Denver, CO 80227
3 BEDS 1-Full BATH
0.23 AC LOTResidential - Single Family

Bedrooms 3
Total Baths 3
Full Baths 1
Acreage 0.24
Status Off Market
MLS # 1579448
County Denver
More Info
Category Residential - Single Family
Status Off Market
Acreage 0.24
MLS # 1579448
County Denver
Nestled on a spacious corner lot, this classic brick ranch offers a rare combination of charm, functionality, and space. A tuck-under two-car garage is complemented by an abundance of off-street parking, ideal for guests, hobbies, or extra vehicles. Inside, the main floor features newer carpet throughout, a welcoming living room with a coffered ceiling and fireplace, and a formal dining room perfect for entertaining. The kitchen offers ample cabinetry, an eating space, and includes a range, refrigerator, and dishwasher. Three comfortable bedrooms, a full bath, a 3/4 bath, and a laundry closet with washer and dryer complete the main level.
The partially finished basement expands your living space with a cozy family room highlighted by LVT flooring and a second fireplace. A generous bonus room with built-ins provides excellent storage or the perfect setup for a workshop or creative space. The utility room features a brand-new boiler and additional storage capacity. Step outside to enjoy a large covered patio, ideal for outdoor gatherings. Don't miss the opportunity to call this home!
Location not available
Exterior Features
- Style Traditional
- Construction Single Family Residence
- Siding Brick
- Exterior Private Yard
- Roof Composition
- Garage No
- Garage Description Dry Walled, Lighted, Oversized
- Sewer Public Sewer
- Lot Description Corner Lot, Level
Interior Features
- Appliances Dishwasher, Dryer, Range, Refrigerator, Washer
- Heating Baseboard, Hot Water
- Cooling Evaporative Cooling
- Fireplaces 1
- Fireplaces Description Basement, Living Room
- Year Built 1963
Neighborhood & Schools
- Subdivision Bear Valley
- Elementary School Traylor Academy
- Middle School Strive Federal
- High School John F. Kennedy
Financial Information
- Parcel ID 4361-01-001
- Zoning S-SU-F
Listing Information
Properties displayed may be listed or sold by various participants in the MLS.


 All information is deemed reliable but not guaranteed accurate. Such Information being provided is for consumers' personal, non-commercial use and may not be used for any purpose other than to identify prospective properties consumers may be interested in purchasing.
All information is deemed reliable but not guaranteed accurate. Such Information being provided is for consumers' personal, non-commercial use and may not be used for any purpose other than to identify prospective properties consumers may be interested in purchasing.