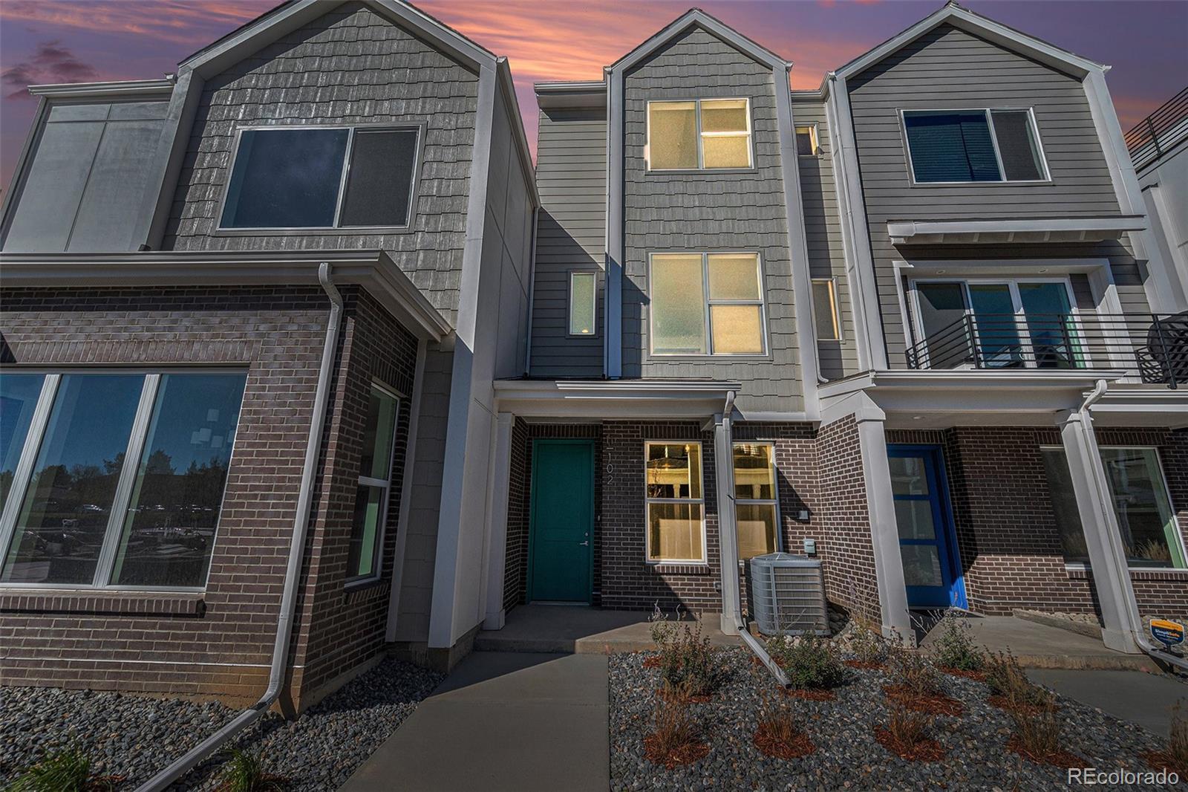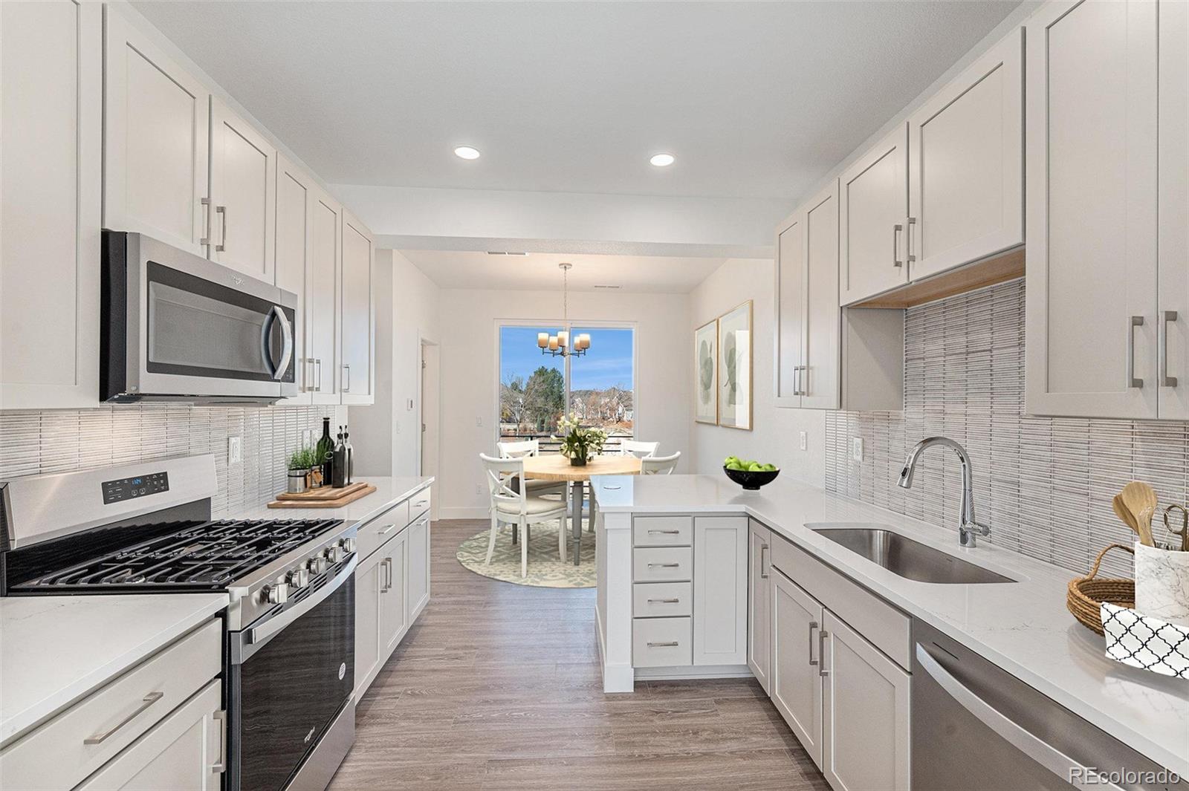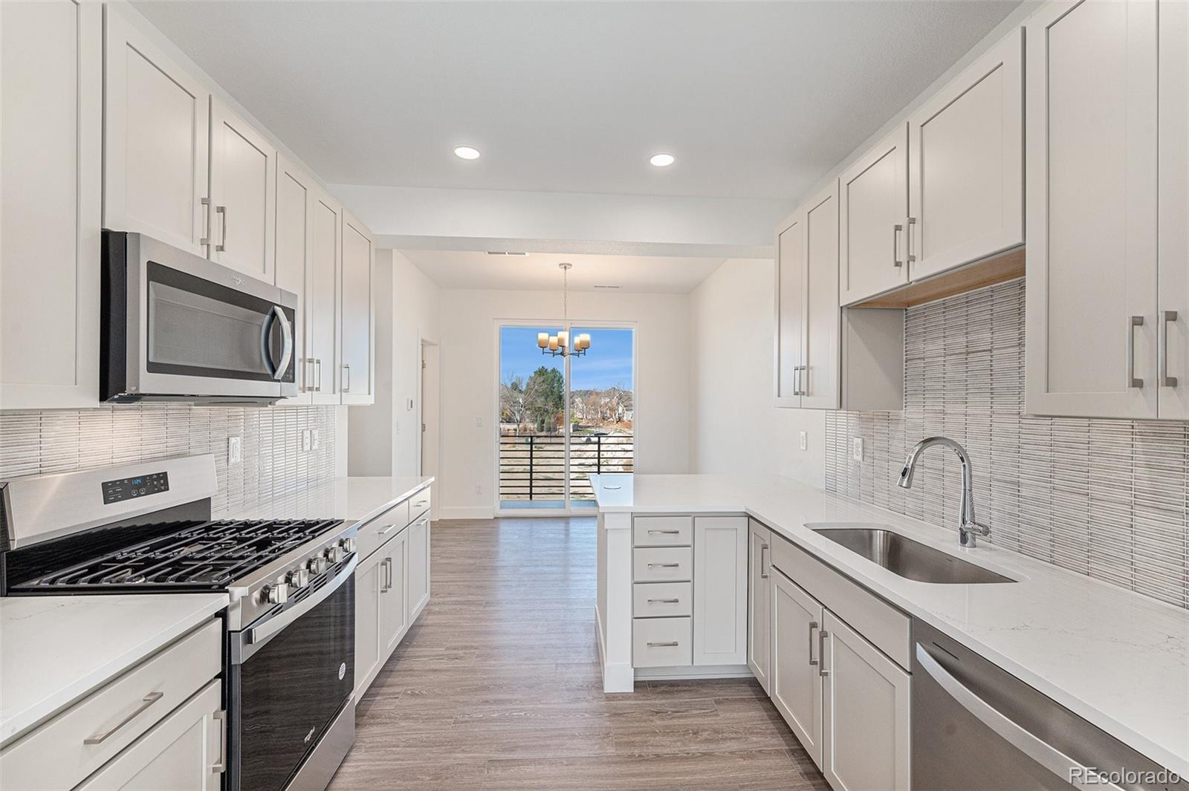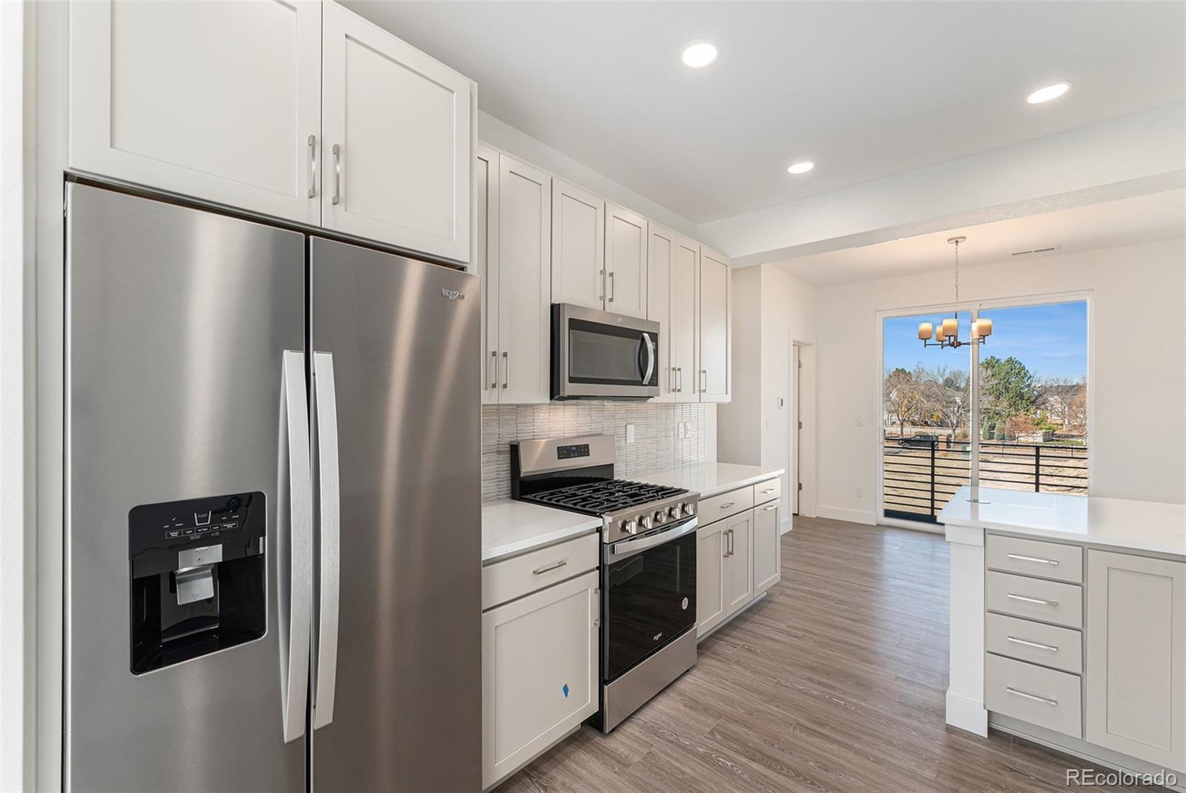Lake Homes Realty
1-866-525-3466888 s valentia street
Denver, CO 80247
$525,000
2 BEDS 3 BATHS
1,253 SQFT825 AC LOTResidential - Townhouse




Bedrooms 2
Total Baths 3
Full Baths 1
Square Feet 1253
Acreage 825
Status Active
MLS # 7774967
County Denver
More Info
Category Residential - Townhouse
Status Active
Square Feet 1253
Acreage 825
MLS # 7774967
County Denver
Listed By: Listing Agent Paula Mansfield
KOELBEL & COMPANY - dkeller@koelbelco.com
Just completed new construction! This two-bedroom, two-and-a-half bathroom energy-efficient townhome with smart home technology is a place to call home! Offering a sanctuary after a long day away, park your car in the spacious two-car tandem garage, and head upstairs to retreat into the open main level. Make some dinner on your five-burner gas range or grab a can of soup out of the pantry. Eat at the breakfast bar, in the dining room, or cozy up on the couch in the perfectly sized living room. Maybe even head outside to the front porch or the covered balcony off the dining room to take a few minutes to relax. The large sliding glass door in the dining room and picture window in the living room fill this level with natural light. Bedtime will take you upstairs to the primary suite, with a vaulted ceiling and another picture window, and sized to fit a king-size bed, comfort truly is king. The attached bathroom is complete with dual vanities and an ample-sized shower with a bench. The second bedroom down the hall has its own attached full bathroom and walk-in closet. The laundry closet is conveniently located on this level as well. The gated community, Prelude at TAVA Waters, is built by local family-owned builder, Koelbel Communities. Prelude has been called an “oasis in the city” as it has a private lake, walking paths, large trees, and a resort-style amenity center with an outdoor pool and hot tub with lake views and a state-of-the-art gym. It is located next to the Highline Canal, less than 5 minutes from Lowry, minutes to Cherry Creek North, Anschutz Medical Center, downtown Denver, DTC, and DIA. Photos are of the model home. Lower your monthly mortgage payments with Seller’s generous Mortgage Rate Buy Down incentive of up to $30,000. Reduce your required initial investment with a $17,500 Down Payment Assistance Grant Program. Contact us to learn more about both offers.
Location not available
Exterior Features
- Style Urban Contemporary
- Construction Townhouse
- Siding Brick, Cement Siding, Frame
- Exterior Balcony, Lighting, Rain Gutters
- Roof Composition, Membrane
- Garage No
- Garage Description Concrete, Dry Walled, Lighted
- Water Public
- Sewer Public Sewer
- Lot Description Landscaped, Near Public Transit
Interior Features
- Appliances Dishwasher, Disposal, Dryer, Microwave, Range, Refrigerator, Washer
- Heating Forced Air, Natural Gas
- Cooling Central Air
- Basement Slab
- Living Area 1,253 SQFT
- Year Built 2024
Neighborhood & Schools
- Subdivision Prelude at Tava Waters
- Elementary School Denver Green
- Middle School Denver Green
- High School George Washington
Financial Information
- Parcel ID 43
- Zoning Residential
Additional Services
Internet Service Providers
Listing Information
Listing Provided Courtesy of KOELBEL & COMPANY - dkeller@koelbelco.com
 | Listings courtesy of the RE Colorado MLS as distributed by MLS GRID. IDX information is provided exclusively for consumers’ personal noncommercial use, that it may not be used for any purpose other than to identify prospective properties consumers may be interestedin purchasing, that the data is deemed reliable but is not guaranteed by MLS GRID, and that the use of the MLS GRID Data may be subject to an end user license agreement prescribed by the Member Participant's applicable MLS if any and as amended from time to time. MLS GRID may, at its discretion, require use of other disclaimers as necessary to protect Member Participant, and/or their MLS from liability. Based on information submitted to the MLS GRID as of 02/17/2026 04:23:06 UTC. All data is obtained from various sources and may not have been verified by broker or MLS GRID. Supplied Open House Information is subject to change without notice. All information should be independently reviewed and verified for accuracy. Properties may or may not be listed by the office/agent presenting the information. The Digital Millennium Copyright Act of 1998, 17 U.S.C. § 512 (the "DMCA") provides recourse for copyright owners who believe that material appearing on the Internet infringes their rights under U.S. copyright law. If you believe in good faith that any content or material made available in connection with our website or services infringes your copyright, you (or your agent) may send us a notice requesting that the content or material be removed, or access to it blocked. Notices must be sent in writing by email to: DMCAnotice@MLSGrid.com. The DMCA requires that your notice of alleged copyright infringement include the following information: (1) description of the copyrighted work that is the subject of claimed infringement; (2) description of the alleged infringing content and information sufficient to permit us to locate the content; (3) contact information for you, including your address, telephone number and email address; (4) a statement by you that you have a good faith belief that the content in the manner complained of is not authorized by the copyright owner, or its agent, or by the operation of any law; (5) a statement by you, signed under penalty of perjury, that the information in the notification is accurate and that you have the authority to enforce the copyrights that are claimed to be infringed; and (6) a physical or electronic signature of the copyright owner or a person authorized to act on the copyright owner’s behalf. Failure to include all of the above information may result in the delay of the processing of your complaint. © 2026 RE Colorado MLS, Inc. |
Listing data is current as of 02/17/2026.


 All information is deemed reliable but not guaranteed accurate. Such Information being provided is for consumers' personal, non-commercial use and may not be used for any purpose other than to identify prospective properties consumers may be interested in purchasing.
All information is deemed reliable but not guaranteed accurate. Such Information being provided is for consumers' personal, non-commercial use and may not be used for any purpose other than to identify prospective properties consumers may be interested in purchasing.