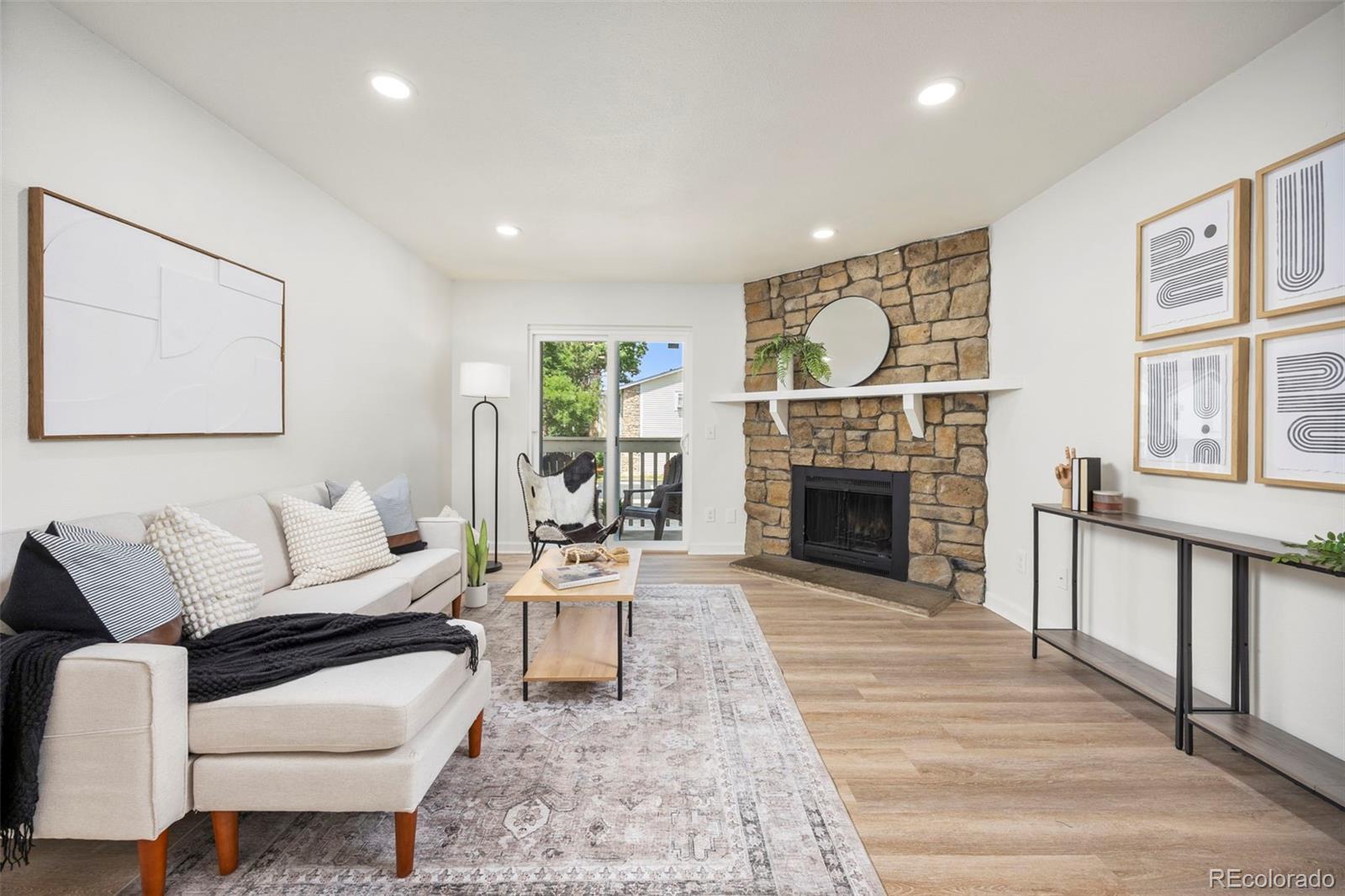8555 fairmount drive
Denver, CO 80247
2 BEDS 1-Full BATH
Residential - Condominium

Bedrooms 2
Total Baths 2
Full Baths 1
Status Off Market
MLS # 6037999
County Denver
More Info
Category Residential - Condominium
Status Off Market
MLS # 6037999
County Denver
**Ask about the 1% lender rate buy down. Great for investors—this remodeled, turn-key condo consistently rents for $1,800/month and offers a low HOA for strong cash flow potential. Only minutes to Lowry district w/tons of natural light and a spacious open floor plan perfect for entertaining! Gorgeous kitchen, high-end finishes, w/quartz countertops, SS appliances, updated cabinetry, and high-end luxury vinyl plank flooring throughout! New energy-efficient windows, new A/C, fresh paint, and modern designer fixtures make this home totally move-in ready! Huge living room w/cozy fireplace opens to dining area and kitchen for easy entertaining! Oversized primary bedroom w/updated ensuite bathroom, designer finishes and massive closet. A 2nd large bedroom, and full bath with boutique-style upgrades, feels like it was designed just for you! This condo is flooded w/natural light and has the perfect blend of comfort and style! This home is on the main level w/out stairs! Laundry room has a washer/dryer included! Tons of storage! Reserved parking adds to your easy living and so much more! Situated in a highly desireable area close to open space, recreation centers, Highline Canal bike paths, parks, Lowry sports complex, Lowry shops, restaurants, Denver Beer Company, breweries, wineries, highways, Wings Over the Rockies Air Museum and transit for easy access anywhere! Feel instantly at home with every comfort already upgraded.
Location not available
Exterior Features
- Construction Condominium
- Siding Frame, Stone, Wood Siding
- Exterior Balcony, Garden
- Roof Composition
- Garage No
- Garage Description Concrete
- Water Public
- Sewer Public Sewer
- Lot Description Landscaped, Near Public Transit, Sprinklers In Front, Sprinklers In Rear
Interior Features
- Appliances Dishwasher, Disposal, Dryer, Freezer, Oven, Refrigerator, Washer
- Heating Forced Air
- Cooling Central Air
- Fireplaces 1
- Fireplaces Description Living Room, Wood Burning
- Year Built 1979
Neighborhood & Schools
- Subdivision Woodside
- Elementary School Place Bridge Academy
- Middle School Place Bridge Academy
- High School George Washington
Financial Information
- Parcel ID 6161-01-084
- Zoning R-2-A


 All information is deemed reliable but not guaranteed accurate. Such Information being provided is for consumers' personal, non-commercial use and may not be used for any purpose other than to identify prospective properties consumers may be interested in purchasing.
All information is deemed reliable but not guaranteed accurate. Such Information being provided is for consumers' personal, non-commercial use and may not be used for any purpose other than to identify prospective properties consumers may be interested in purchasing.