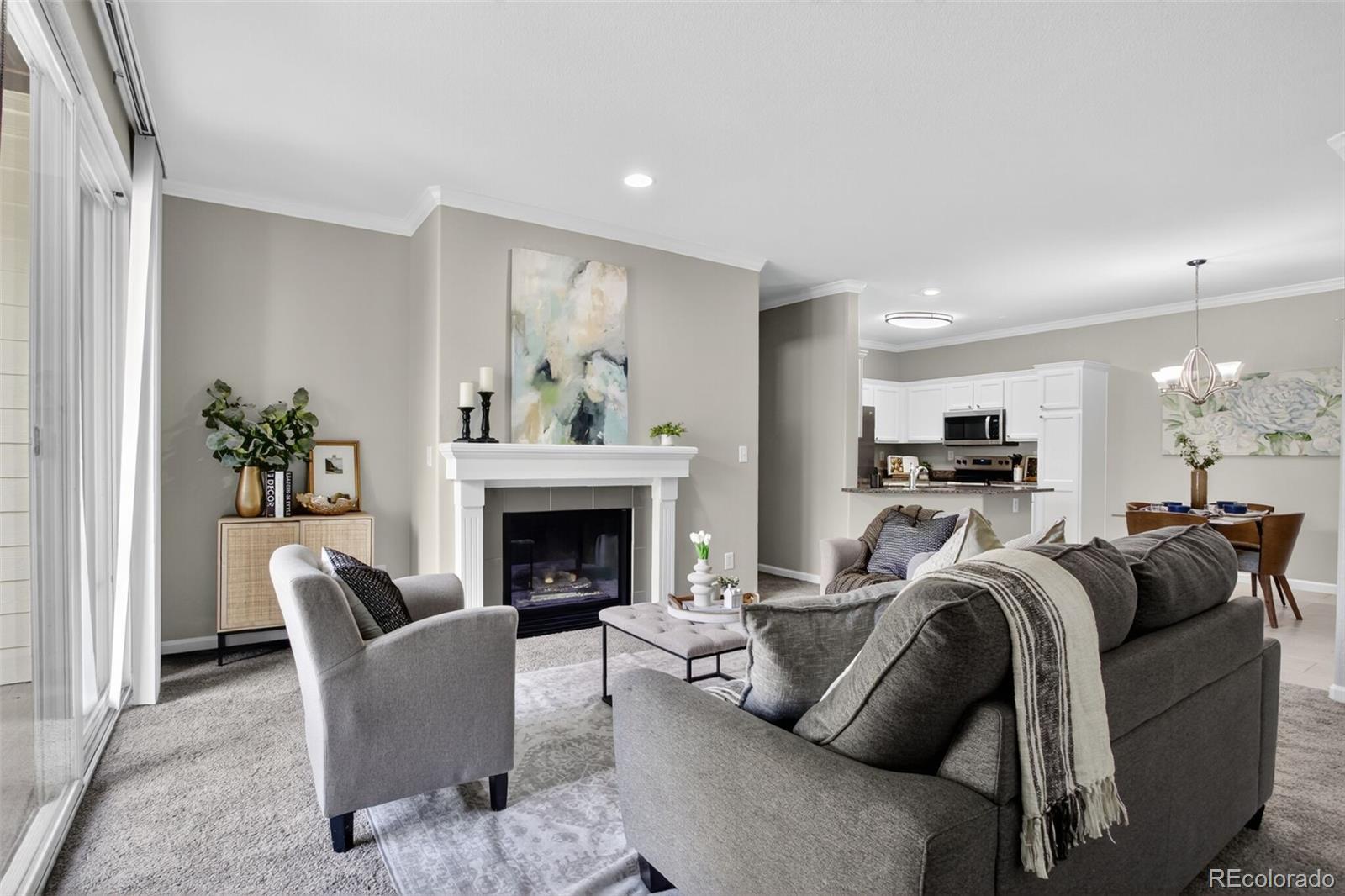1127 s alton street
Denver, CO 80247
2 BEDS 1-Full BATH
1307 AC LOTResidential - Condominium

Bedrooms 2
Total Baths 2
Full Baths 1
Acreage 1307
Status Off Market
MLS # 6539332
County Arapahoe
More Info
Category Residential - Condominium
Status Off Market
Acreage 1307
MLS # 6539332
County Arapahoe
Move-in ready ground level two bedroom, two bath condo with an attached one car garage in the Cherry Creek School District! Beautifully updated with new slab granite countertops, new paint throughout, new carpet and pad, brand new kitchen appliances and a new water heater. Enjoy plenty of natural light, a tiled entryway and the spacious living room with crown molding, a gas fireplace and sliding glass door access to your covered patio. The kitchen features tile flooring, slab granite countertops, white cabinetry, all new stainless steel appliances and a spacious adjacent eating space with a brushed nickel chandelier. The primary bedroom is located down the hall and features brand new carpeting, a ceiling fan, new blinds, an ensuite 3/4 bathroom with new granite counters, new dual sinks and fixtures, tile floors, a tiled shower with sliding glass door and a large walk-in closet with several built-in storage shelves. For optimal privacy, the secondary bedroom is located on the other end of the condo and also features a walk-in closet, new carpet and paint and easy access to the full bathroom with new granite countertops and sink. Off the bathroom is the hall laundry closet which includes the washer and dryer. There is a brand new 50 gallon water heater, a newer furnace (2015) plus central air conditioning. The one car garage has direct access to the interior of the home and has plenty of room for additional storage, plus a driveway that allows for another off-street parking space. The well maintained Turtle Creek complex has just finished exterior painting on all the buildings, has all new roofs, gutters and impeccably maintained grounds without you lifting a finger! This condo is located just steps from the pool and clubhouse which includes a nice fitness center and secure mailboxes. If needed, public transportation is close by as well as shopping and restaurants. This is the one you've been waiting for, so schedule your private showing of this pristine condo today!
Location not available
Exterior Features
- Style Contemporary
- Construction Condominium
- Siding Frame, Stucco
- Roof Composition
- Garage No
- Garage Description Concrete, Dry Walled, Storage
- Water Public
- Sewer Public Sewer
- Lot Description Sprinklers In Front
Interior Features
- Appliances Dishwasher, Disposal, Dryer, Gas Water Heater, Microwave, Oven, Refrigerator, Self Cleaning Oven, Washer
- Heating Forced Air
- Cooling Central Air
- Basement Slab
- Fireplaces 1
- Fireplaces Description Gas, Gas Log, Living Room
- Year Built 1997
Neighborhood & Schools
- Subdivision Turtle Creek
- Elementary School Village East
- Middle School Prairie
- High School Overland
Financial Information
- Parcel ID 033827546


 All information is deemed reliable but not guaranteed accurate. Such Information being provided is for consumers' personal, non-commercial use and may not be used for any purpose other than to identify prospective properties consumers may be interested in purchasing.
All information is deemed reliable but not guaranteed accurate. Such Information being provided is for consumers' personal, non-commercial use and may not be used for any purpose other than to identify prospective properties consumers may be interested in purchasing.