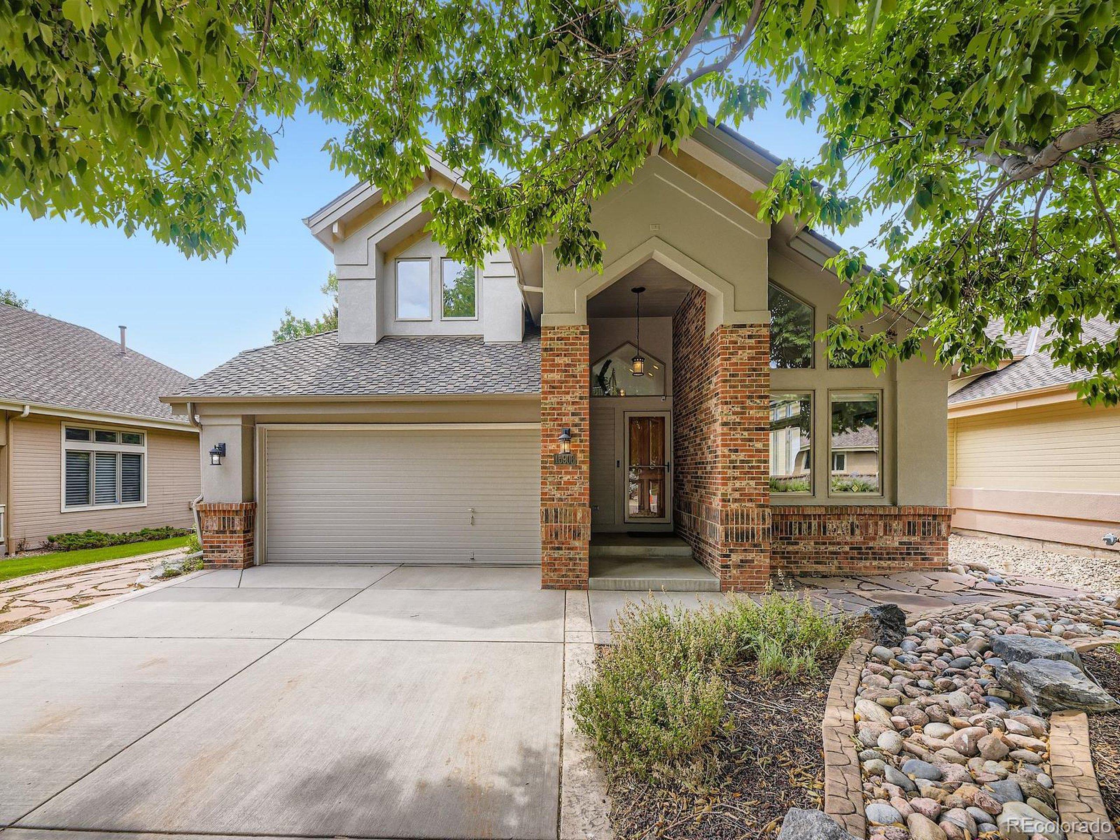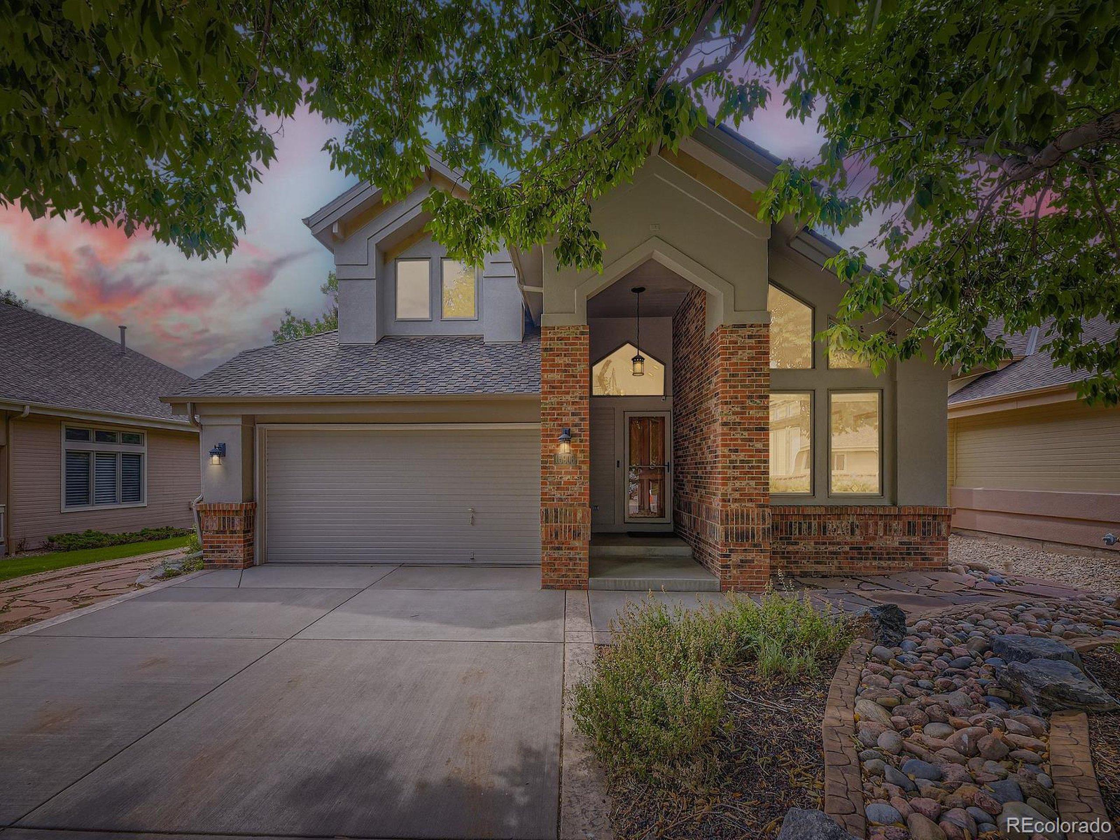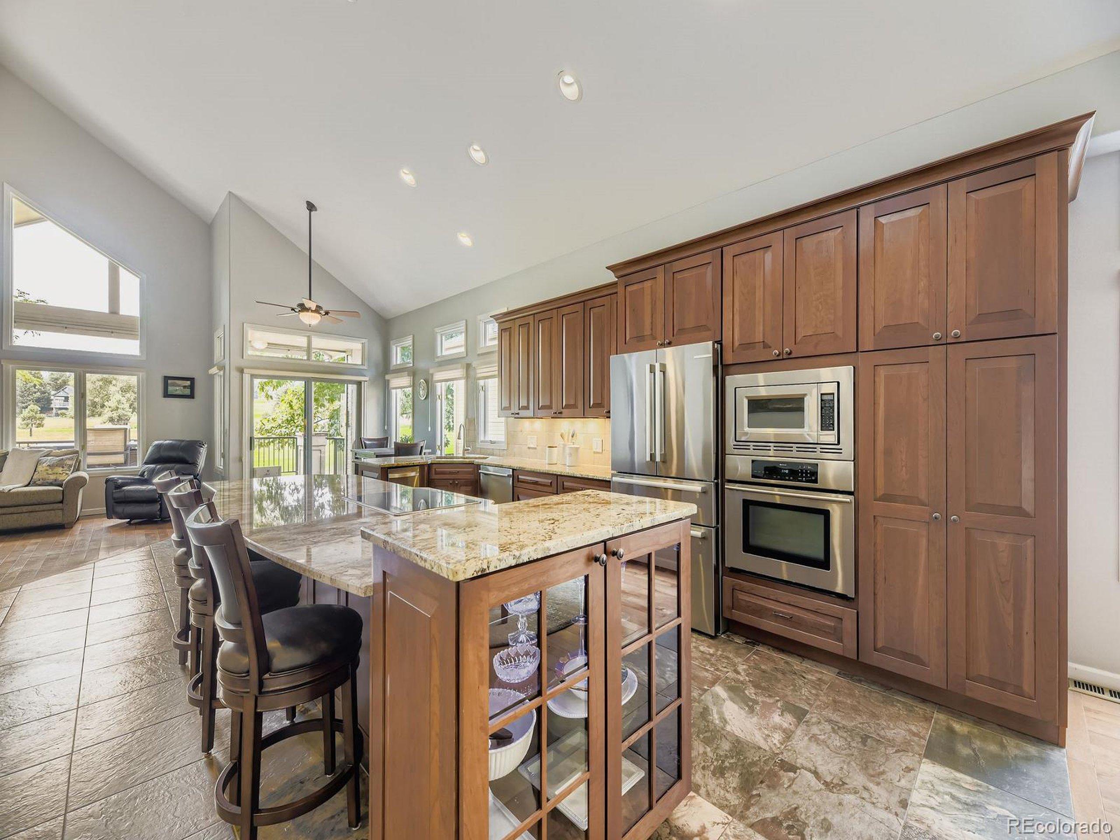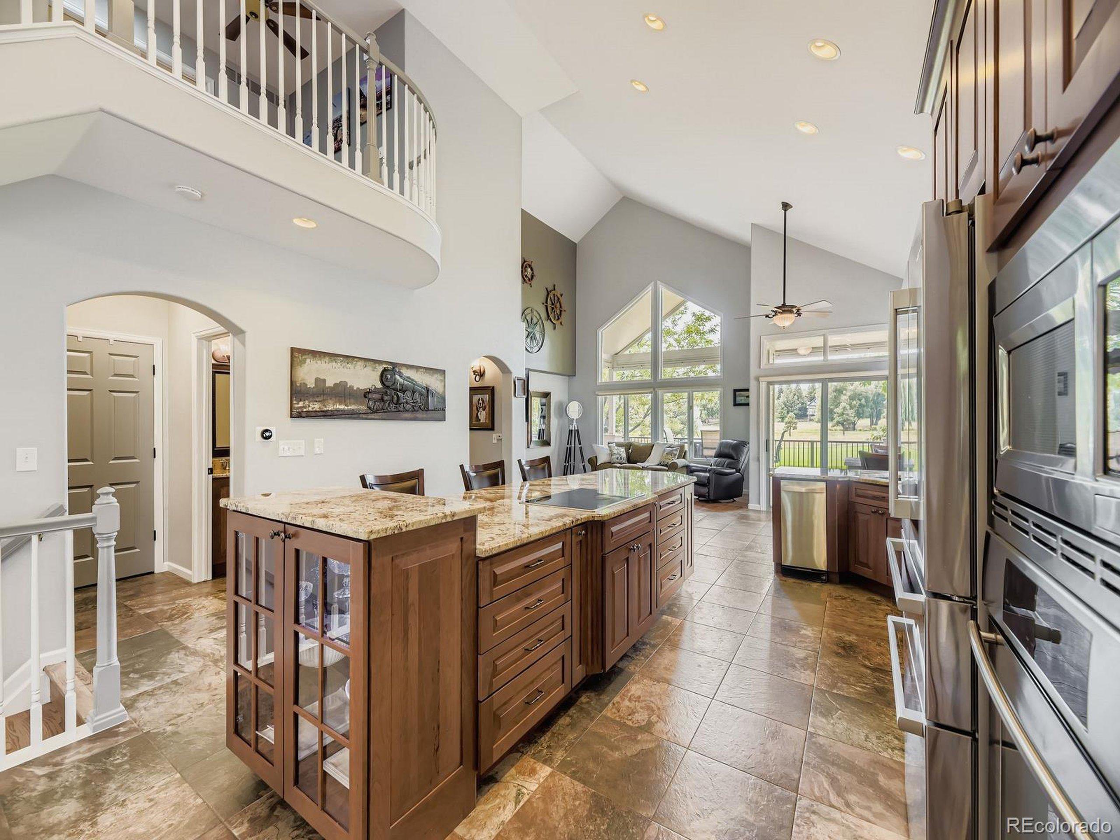Lake Homes Realty
1-866-525-346615906 double eagle dr
Morrison, CO 80465
$1,199,000
3 BEDS 1-Full 1-Half 2-¾ BATHS
3,587 SQFT0.11 AC LOTResidential - Single Family




Bedrooms 3
Total Baths 2
Full Baths 1
Square Feet 3587
Acreage 0.12
Status Pending
MLS # 1530472
County Jefferson
More Info
Category Residential - Single Family
Status Pending
Square Feet 3587
Acreage 0.12
MLS # 1530472
County Jefferson
Outstanding location with views backing to the 9th fairway of Red Rocks Country Club and surrounding foothills of Willow Springs. This beautifully maintained 3 bedroom, 4 bath, move-in ready 2 story lives like a ranch with its main floor master suite. Highlights include open floor plan with vaulted ceilings, spacious dining area, and expanded Trex deck overlooking the golf course - perfect for grilling. The updated kitchen boasts a fabulous island with granite countertops and stainless appliances. The adjacent family room contains a fireplace and large windows. Upper level includes a versatile loft area with adjacent 2 additional bedrooms and updated bathroom. Fantastic lower-level entertaining features large recreational room with drop down theatre screen, billiards area and gorgeous custom wet bar. Oversized 2 car garage accommodates 2 vehicles plus a private golf cart with its own garage door. Exterior updates include new roof in 2023 with leaf guard gutters, expanded driveway, and fresh paint in 2022. This resort-like neighborhood is surrounded by Red Rocks Country Club's 18-hole golf course, pool and restaurant. Enjoy hundreds of acres of private open space with extraordinary hiking and biking trails. A 5 minute drive brings you to historic Morrison and the iconic Red Rocks Amphitheater. The immediate area includes The Fort Restaurant and Bear Creek Lake Park, ten minutes to Golden; 25 minutes to downtown Denver and just over an hour to world class skiing. This property's layout and location provide for true Colorado living!
Location not available
Exterior Features
- Style Contemporary/Modern
- Construction Single Family
- Siding Wood/Frame, Brick/Brick Veneer, Stucco
- Roof Composition
- Garage Yes
- Garage Description 2
- Water City Water
- Sewer City Sewer, Public Sewer
- Lot Description On Golf Course
Interior Features
- Appliances Dishwasher, Refrigerator, Bar Fridge, Washer, Dryer, Microwave
- Heating Forced Air
- Cooling Central Air, Ceiling Fan(s)
- Basement Partially Finished
- Fireplaces Description Single Fireplace
- Living Area 3,587 SQFT
- Year Built 1995
- Stories 2
Neighborhood & Schools
- Subdivision Dakotah Pointe
- Elementary School Red Rocks
- Middle School Carmody
- High School Bear Creek
Financial Information
Additional Services
Internet Service Providers
Listing Information
Listing Provided Courtesy of Grant Real Estate Company - (720) 338-2425
Copyright 2026, Information and Real Estate Services, LLC, Colorado. All information provided is deemed reliable but is not guaranteed and should be independently verified.
Listing data is current as of 02/17/2026.


 All information is deemed reliable but not guaranteed accurate. Such Information being provided is for consumers' personal, non-commercial use and may not be used for any purpose other than to identify prospective properties consumers may be interested in purchasing.
All information is deemed reliable but not guaranteed accurate. Such Information being provided is for consumers' personal, non-commercial use and may not be used for any purpose other than to identify prospective properties consumers may be interested in purchasing.