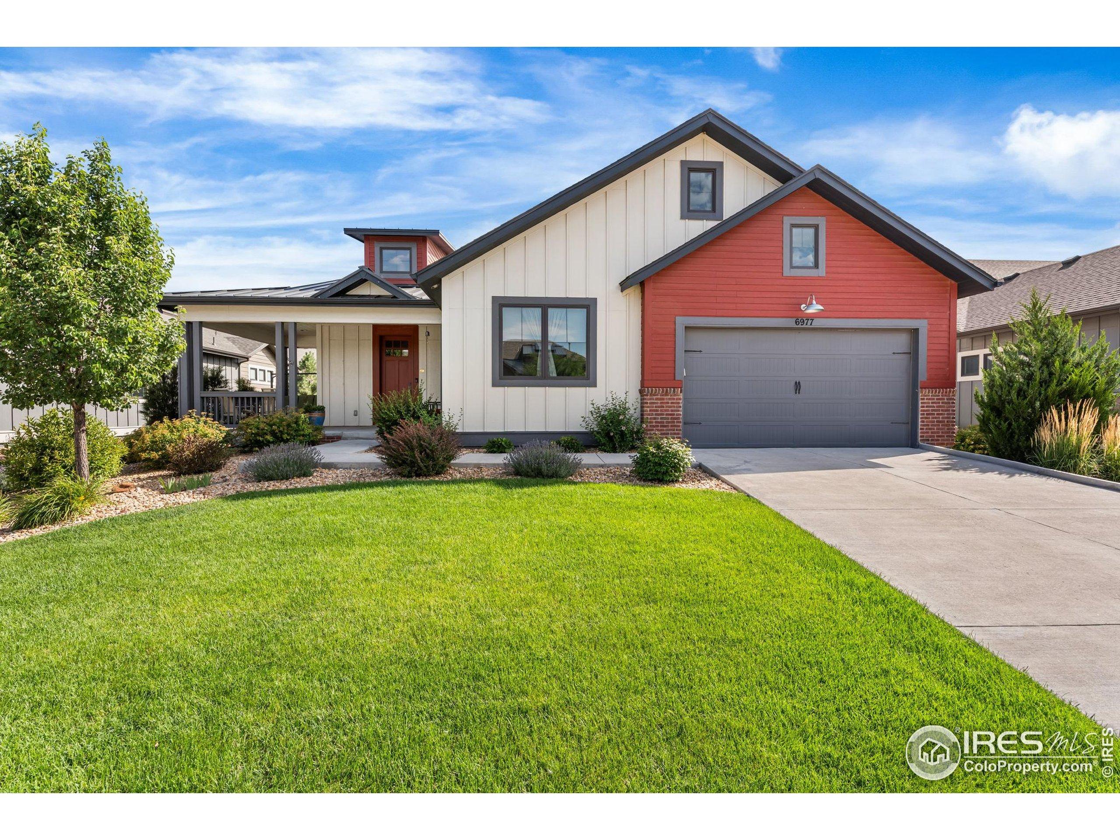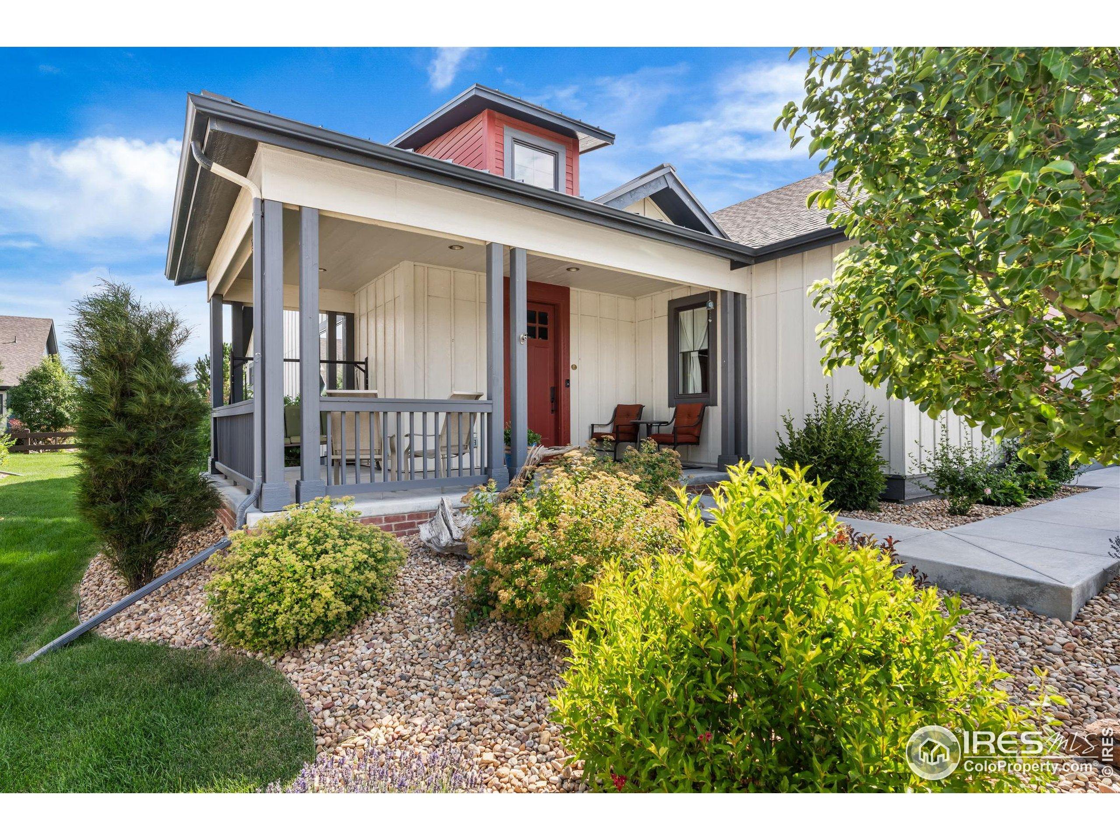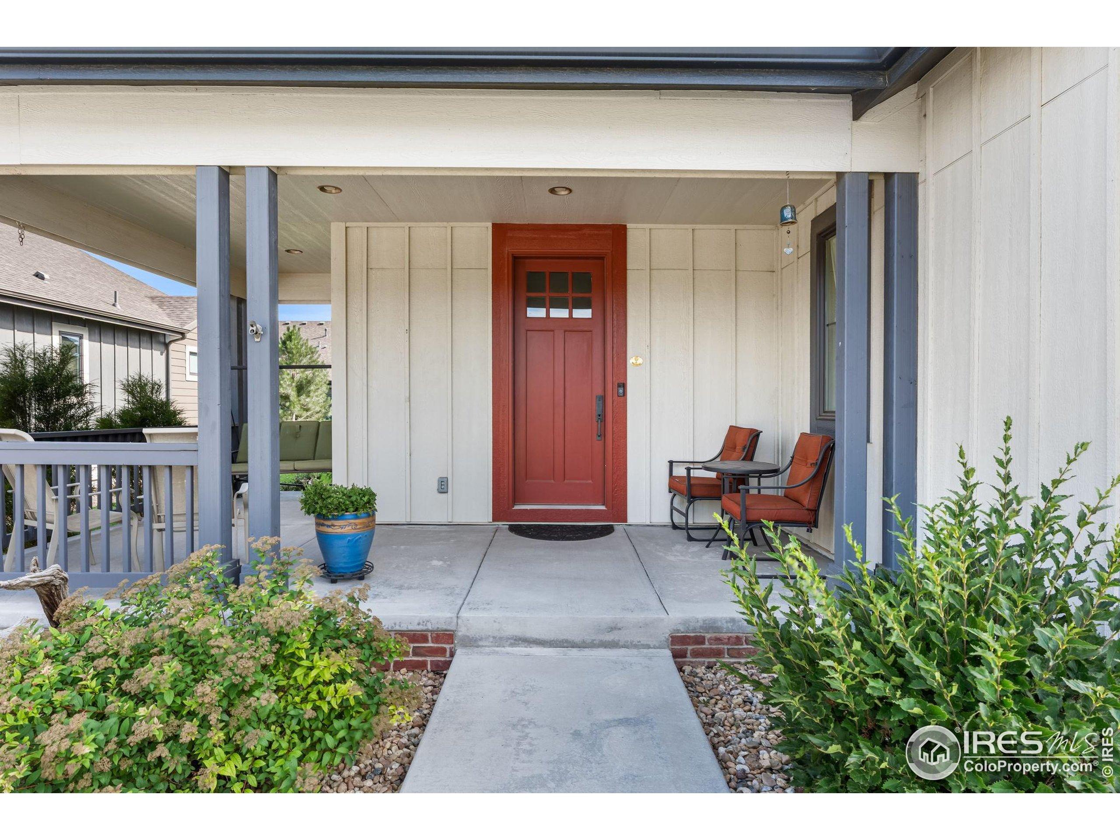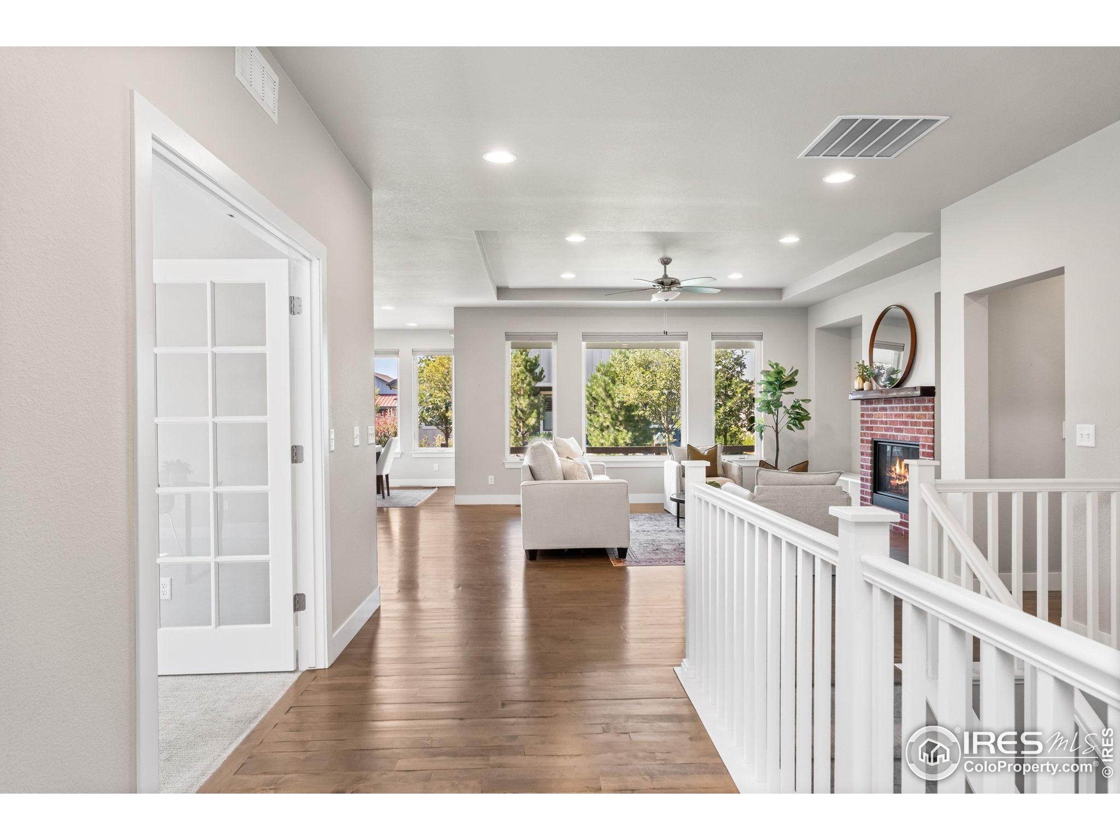Lake Homes Realty
1-866-525-34666977 foxton ct
Timnath, CO 80547
$724,900
3 BEDS 2-Full 1-¾ BATHS
2,992 SQFT0.2 AC LOTResidential - Single Family




Bedrooms 3
Total Baths 2
Full Baths 2
Square Feet 2992
Acreage 0.2
Status Active
MLS # 1041034
County Larimer
More Info
Category Residential - Single Family
Status Active
Square Feet 2992
Acreage 0.2
MLS # 1041034
County Larimer
This beautifully maintained patio home offers the perfect blend of comfort, style, and low-maintenance living. Located in sought-after WildWing, this move-in-ready ranch welcomes you with a charming wraparound front porch, ideal for morning coffee or evening relaxation. Step inside to discover a thoughtfully designed interior featuring rich hardwood floors and a bright, open-concept layout. The chef's kitchen is a standout with quartz countertops, a large center island, and a generous dining area-perfect for entertaining or everyday living. The spacious great room is anchored by a cozy fireplace, while a main-floor study provides the ideal space to work from home or embrace your hobbies. The primary suite is a true retreat, complete with a 5-piece bath and ample closet space. A private secondary bedrooms offers comfort for guests or family. The partially finished basement adds flexible living space-ideal for a home gym, media room, or future expansion. Step outside to a covered back patio, where you can unwind knowing your lawn care is covered! You'll also love lower utilites as this property includes 8 owned solar panels! Energy efficient and beautifully appointed-enjoy the lifestyle WildWing is known for, with reservoir access, water sports, a neighborhood pool, parks, trails, and more-all just steps from your door.
Location not available
Exterior Features
- Style Patio Home, Ranch
- Construction Single Family
- Siding Wood/Frame
- Roof Composition
- Garage Yes
- Garage Description 2
- Water District Water, North Weld
- Sewer District Sewer
- Lot Description Curbs, Gutters, Sidewalks, Cul-De-Sac
Interior Features
- Appliances Double Oven, Dishwasher, Refrigerator, Microwave
- Heating Forced Air
- Cooling Central Air
- Basement Full, Partially Finished
- Fireplaces Description Gas
- Living Area 2,992 SQFT
- Year Built 2018
- Stories 1
Neighborhood & Schools
- Subdivision Wildwing Final Filing 2
- Elementary School Timnath
- Middle School Preston
- High School Fossil Ridge
Financial Information
- Parcel ID R1660441
- Zoning RES
Additional Services
Internet Service Providers
Listing Information
Listing Provided Courtesy of Group Harmony - (970) 481-8613
Copyright 2025, Information and Real Estate Services, LLC, Colorado. All information provided is deemed reliable but is not guaranteed and should be independently verified.
Listing data is current as of 12/07/2025.


 All information is deemed reliable but not guaranteed accurate. Such Information being provided is for consumers' personal, non-commercial use and may not be used for any purpose other than to identify prospective properties consumers may be interested in purchasing.
All information is deemed reliable but not guaranteed accurate. Such Information being provided is for consumers' personal, non-commercial use and may not be used for any purpose other than to identify prospective properties consumers may be interested in purchasing.