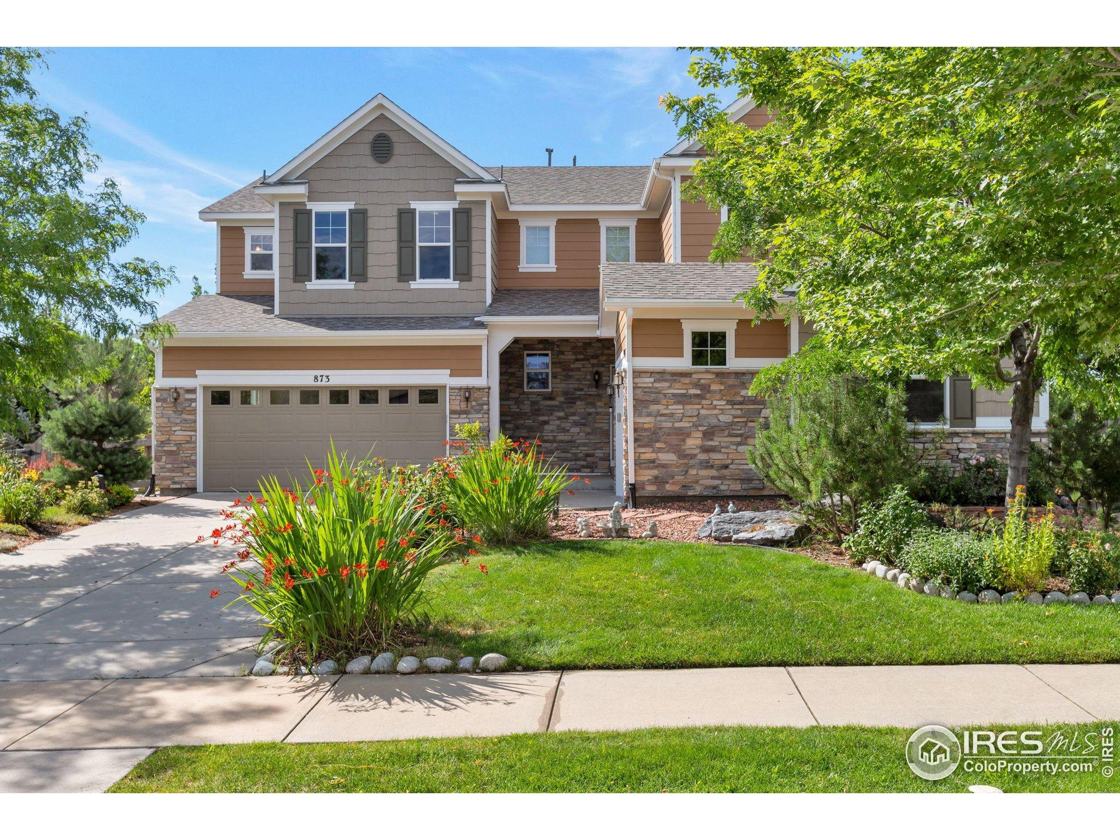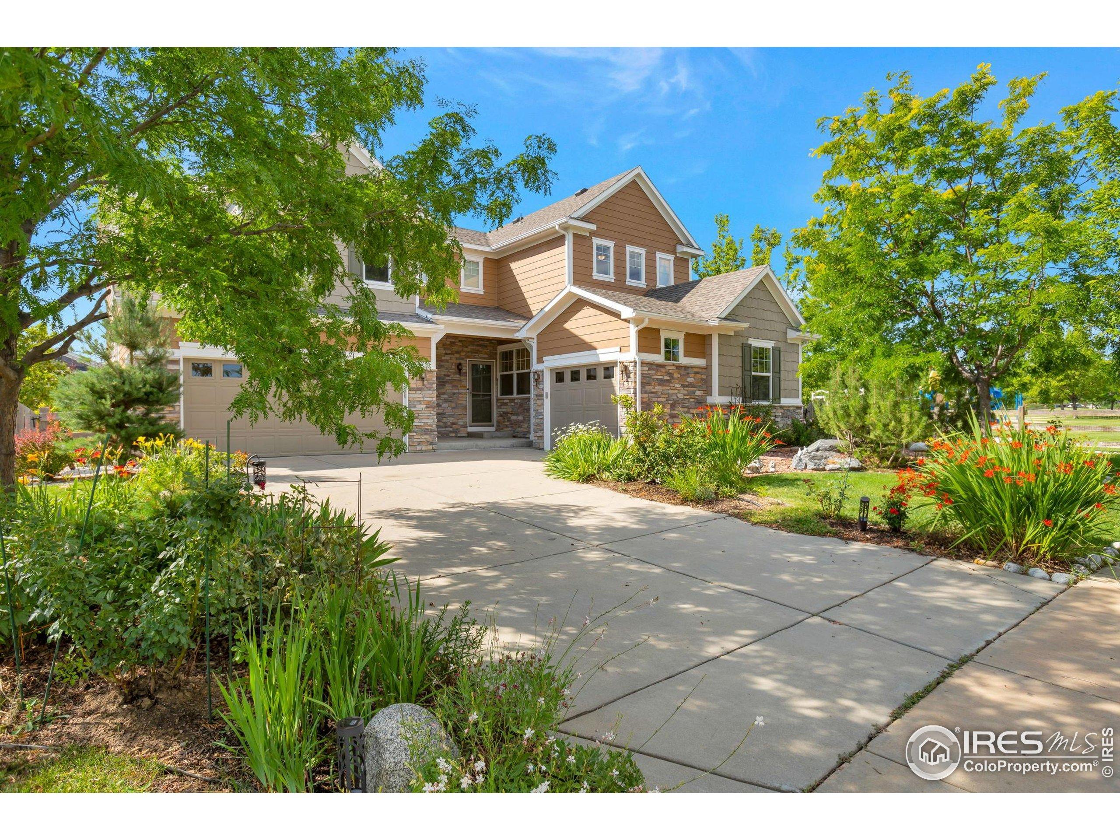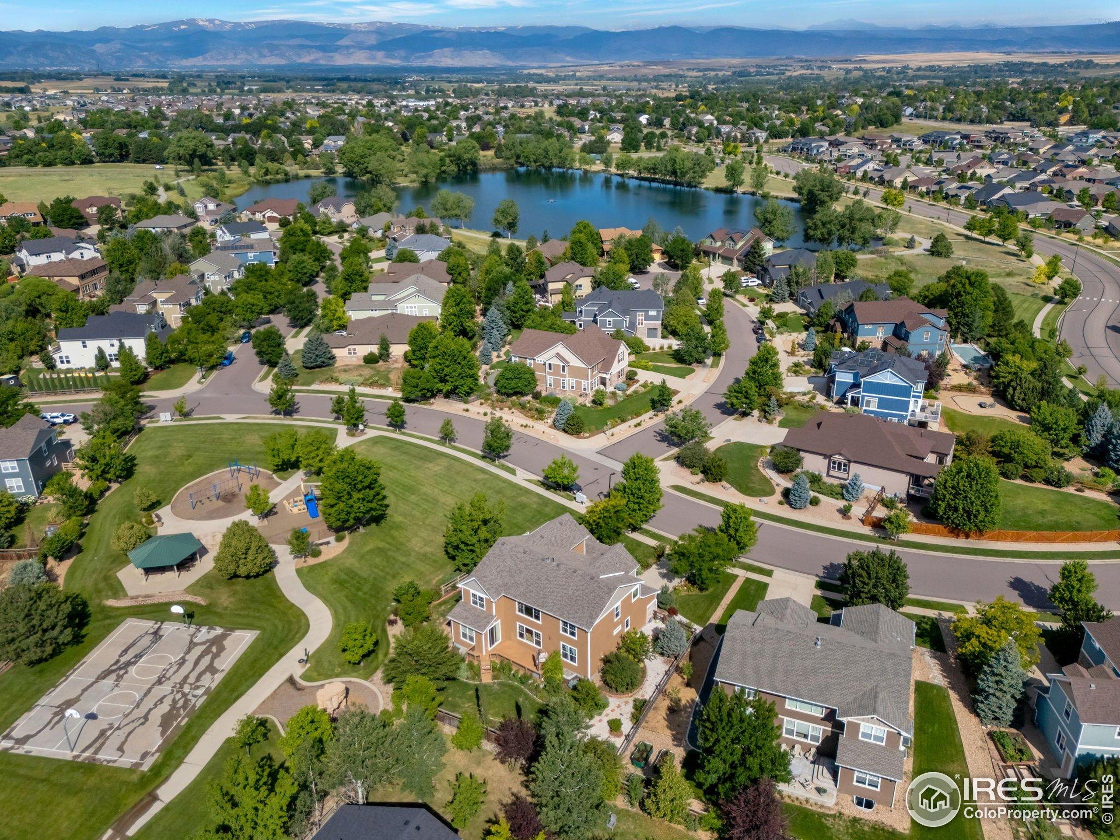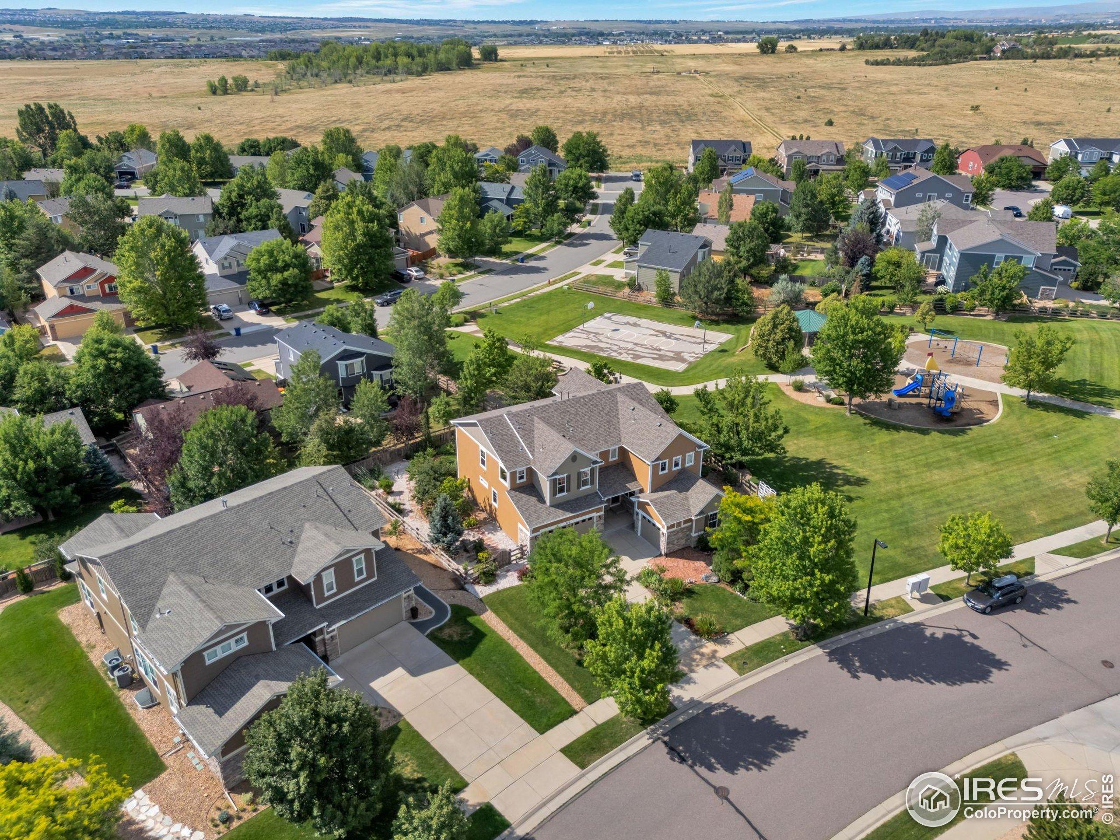Loading
873 mcclure way
Erie, CO 80516
$1,030,000
5 BEDS 4-Full 1-Half BATHS
4,830 SQFT0.25 AC LOTResidential - Single Family




Bedrooms 5
Total Baths 5
Full Baths 4
Square Feet 4830
Acreage 0.25
Status Active
MLS # 1040378
County Boulder
More Info
Category Residential - Single Family
Status Active
Square Feet 4830
Acreage 0.25
MLS # 1040378
County Boulder
Discover elegance and comfort in this gorgeous 5-bedroom, 4.5-bathroom home, perfectly situated in Erie's desirable Cottonwood Vista. Enjoy the fresh look of new exterior paint and upgraded window coverings that invite the outdoors in. The heart of the home, an eat-in kitchen, features granite countertops, a practical island, and flows seamlessly with the home's beautiful hardwood floors and a convenient main-floor study. Ascend to a breathtaking upper-level landing, where a grand crystal chandelier, intricate wrought iron railing, and abundant natural light from oversized windows create a stunning first impression. The expansive primary bedroom offers a custom-upgraded walk-in closet and a luxurious 5-piece en-suite bathroom. The upper level also includes two additional well-sized bedrooms, a full bathroom, and a large loft that opens to the family room below, along with a spacious second-floor laundry room with matching cabinetry and a sink. The finished basement provides incredible versatility with a huge recreation room, an additional bedroom, a full bath, 9 ft ceilings and plenty of storage. Outside, a 3-car garage with a finished floor and an oversized driveway provide ample parking. The fenced and beautifully landscaped backyard, directly adjacent to a community park, offers the perfect setting for relaxation and entertaining. Don't miss the chance to make this exceptional property yours - schedule your showing now!
Location not available
Exterior Features
- Construction Single Family
- Siding Wood/Frame, Stone, Wood Siding
- Exterior Lighting
- Roof Composition
- Garage Yes
- Garage Description 3
- Water City Water, Town of Erie
- Sewer City Sewer
- Lot Description Curbs, Gutters, Sidewalks, Lawn Sprinkler System
Interior Features
- Appliances Gas Range/Oven, Dishwasher, Refrigerator, Washer, Dryer, Microwave, Disposal
- Heating Forced Air
- Cooling Central Air
- Basement Full, Partially Finished
- Fireplaces Description Gas, Gas Logs Included
- Living Area 4,830 SQFT
- Year Built 2011
- Stories 2
Neighborhood & Schools
- Subdivision Canyon Creek Flg 9
- Elementary School Red Hawk
- Middle School Erie
- High School Erie
Financial Information
- Parcel ID R0149658
- Zoning RES
Additional Services
Internet Service Providers
Listing Information
Listing Provided Courtesy of Netue Properties - (303) 586-1229
Copyright 2025, Information and Real Estate Services, LLC, Colorado. All information provided is deemed reliable but is not guaranteed and should be independently verified.
Listing data is current as of 11/06/2025.


 All information is deemed reliable but not guaranteed accurate. Such Information being provided is for consumers' personal, non-commercial use and may not be used for any purpose other than to identify prospective properties consumers may be interested in purchasing.
All information is deemed reliable but not guaranteed accurate. Such Information being provided is for consumers' personal, non-commercial use and may not be used for any purpose other than to identify prospective properties consumers may be interested in purchasing.