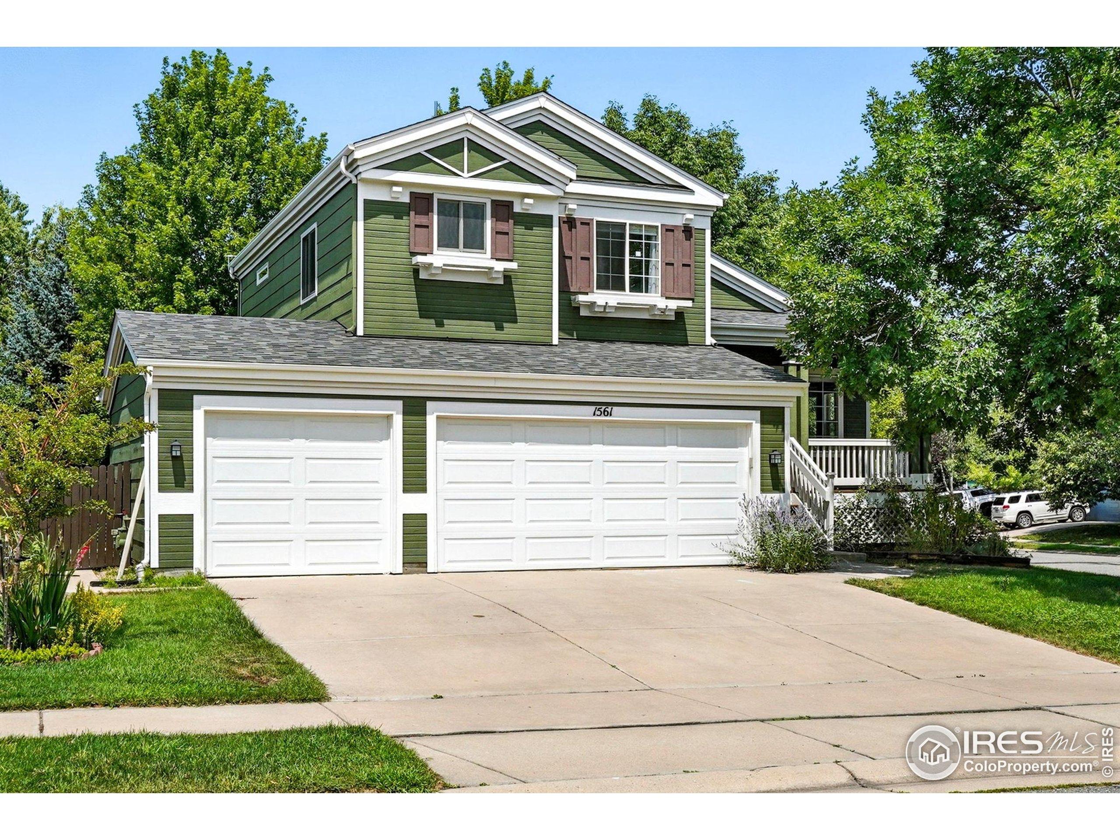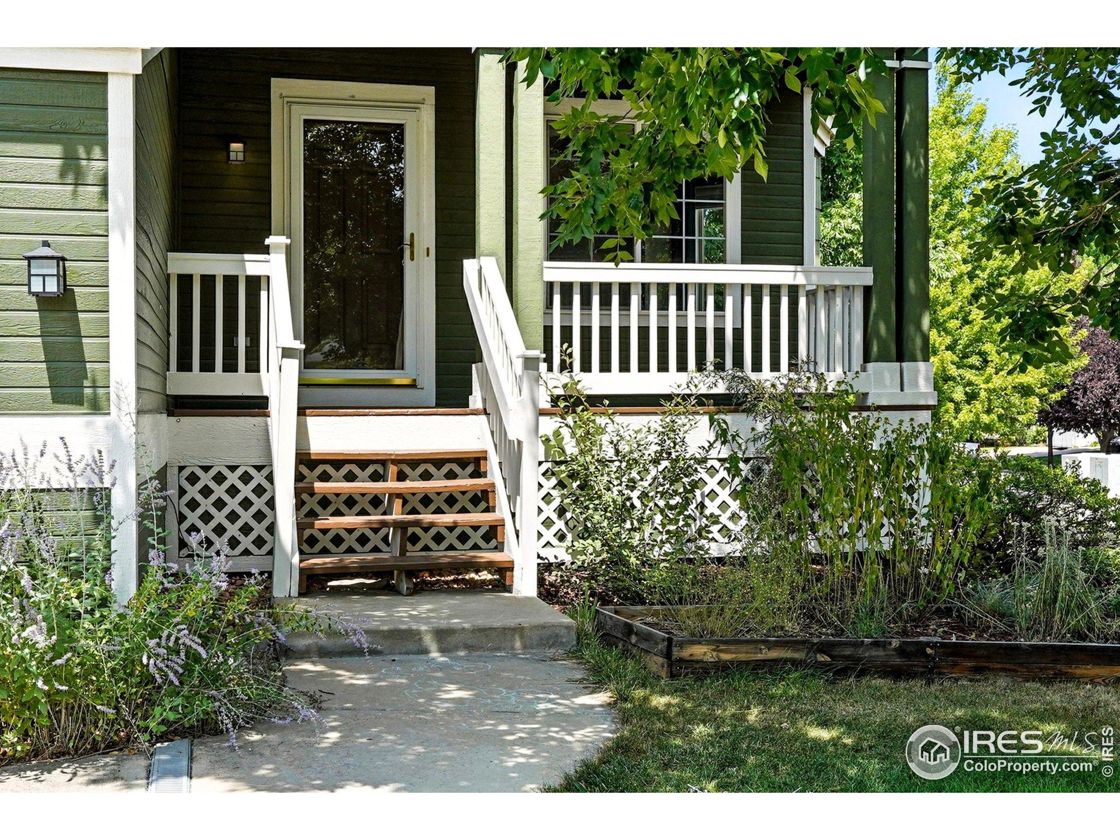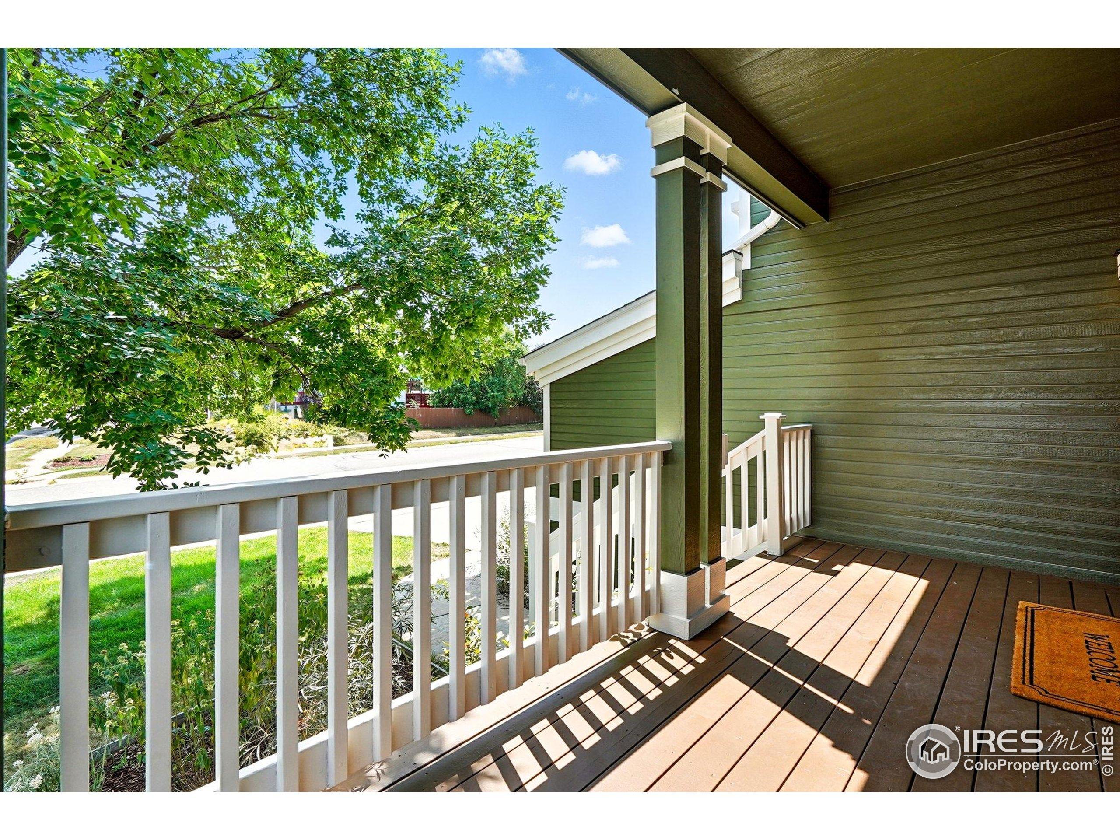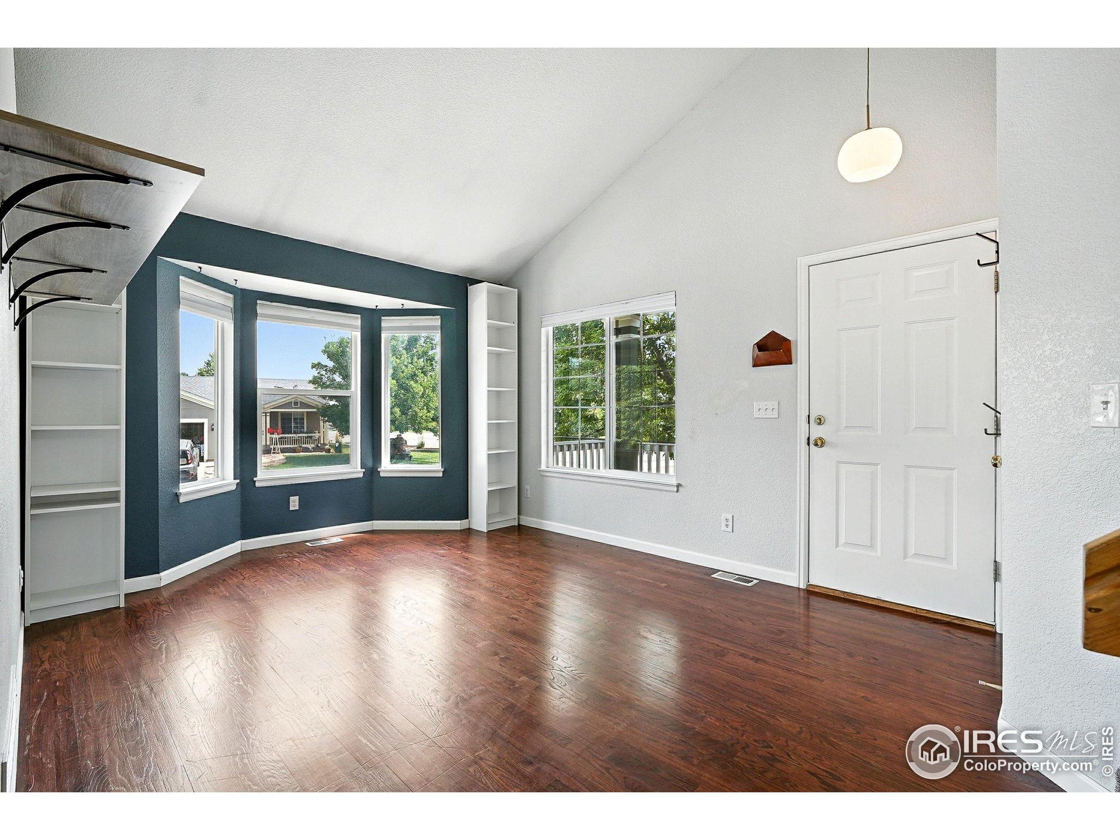Loading
Price Changed
1561 leyner dr
Erie, CO 80516
$580,000
4 BEDS 2-Full 1-Half BATHS
1,824 SQFT0.15 AC LOTResidential - Single Family
Price Changed




Bedrooms 4
Total Baths 3
Full Baths 2
Square Feet 1824
Acreage 0.16
Status Active
MLS # 1040910
County Boulder
More Info
Category Residential - Single Family
Status Active
Square Feet 1824
Acreage 0.16
MLS # 1040910
County Boulder
Welcome to 1561 Leyner Dr in Erie, a charming and functional home on a sunny south-facing corner lot (no need to shovel the driveway in winter!). Just five houses from the neighborhood playground and a short stroll to Thomas Reservoir, this home is perfectly positioned for convenience and outdoor enjoyment.Thoughtfully updated, the home features three bedrooms upstairs and a versatile basement bedroom that can easily serve as an office, guest suite, or rec room. Inside, you'll find hardwood floors, newer carpet, a cozy gas fireplace, and custom built-in shelves and bookcases to help keep life beautifully organized.The leased solar system offers energy efficiency and long-term savings, while recent upgrades include: some newer windows, butcher block countertops, added recessed lighting, ceiling fans, all-new window coverings, a new refrigerator, added microwave, and a brand-new roof (2025). A rare three-car garage provides plenty of space for vehicles and all your Colorado gear- from bikes to snowboards to SUPs. Imagine Summer and Fall evenings on the back patio enjoying dinner. Located less than a mile from the Erie Rec Center, Library, and Community Park, you'll enjoy easy access to some of the town's best amenities. All of this in one of Colorado's most loved and fastest-growing towns- get in while you still can! NO METRO DISTRICT MEANS LOWER TAXES!
Location not available
Exterior Features
- Construction Single Family
- Siding Wood/Frame
- Exterior Lighting
- Roof Composition
- Garage Yes
- Garage Description 3
- Water City Water, City of Erie
- Sewer City Sewer
- Lot Description Curbs, Gutters, Sidewalks, Lawn Sprinkler System
Interior Features
- Appliances Electric Range/Oven, Dishwasher, Refrigerator, Washer, Dryer, Microwave, Disposal
- Heating Forced Air
- Cooling Central Air, Ceiling Fan(s)
- Basement Partial
- Fireplaces Description Gas
- Living Area 1,824 SQFT
- Year Built 2000
- Stories 3
Neighborhood & Schools
- Subdivision Canyon Creek Flg 3
- Elementary School Red Hawk
- Middle School Erie
- High School Erie
Financial Information
- Parcel ID R0145392
- Zoning RES
Additional Services
Internet Service Providers
Listing Information
Listing Provided Courtesy of Live West Realty - (720) 329-1727
Copyright 2025, Information and Real Estate Services, LLC, Colorado. All information provided is deemed reliable but is not guaranteed and should be independently verified.
Listing data is current as of 09/05/2025.


 All information is deemed reliable but not guaranteed accurate. Such Information being provided is for consumers' personal, non-commercial use and may not be used for any purpose other than to identify prospective properties consumers may be interested in purchasing.
All information is deemed reliable but not guaranteed accurate. Such Information being provided is for consumers' personal, non-commercial use and may not be used for any purpose other than to identify prospective properties consumers may be interested in purchasing.