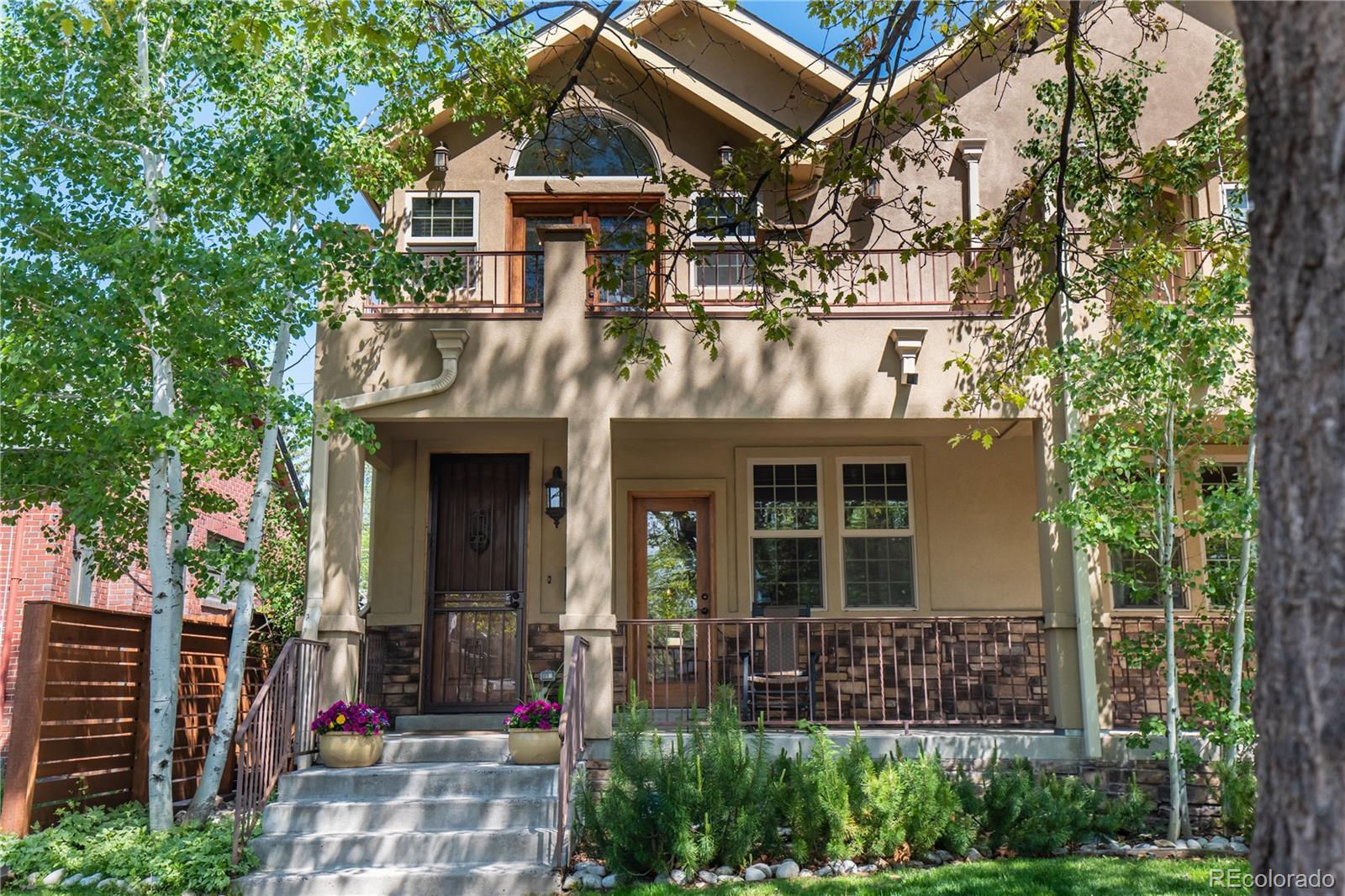690 s emerson street
Denver, CO 80209
3 BEDS 3-Full 1-Half BATHS
3175 AC LOTResidential - Single Family

Bedrooms 3
Total Baths 4
Full Baths 3
Acreage 3175
Status Off Market
MLS # 2453386
County Denver
More Info
Category Residential - Single Family
Status Off Market
Acreage 3175
MLS # 2453386
County Denver
This stunning duplex is just a few short blocks from the heart of Washington Park, offering the perfect blend of comfort, style, and location. On the main level, you’ll find an open floor plan featuring gleaming hardwood floors and elegant knotty alder cabinetry and trim. A private, west-facing office provides an ideal space to work from home. The spacious living room is centered around a cozy gas fireplace, creating a warm and inviting atmosphere.
The chef’s kitchen is designed for both function and entertaining, with ample cabinet space, a large island that seats six, a walk in pantry and a seamless flow into the dining area. From there, step out to the private outdoor patio—complete with a second gas fireplace and a custom wall fountain that adds ambiance to your outdoor dining and relaxation.
Upstairs, the primary suite is a true retreat, boasting vaulted ceilings, a private balcony, a luxurious 5-piece en-suite bathroom, and a generous walk-in closet. Down the hall, a second suite offers vaulted ceilings, plenty of natural light, and its own full en-suite bath. A convenient laundry area is also located on this level. The finished basement offers additional living space with a large game room or gym area, a cozy family room, and a third bedroom with a nearby full bath—perfect for guests or extended family.
Enjoy summer evenings on the charming front porch or in your quiet, private backyard. A detached two-car garage provides plenty of storage and parking. With Washington Park just around the corner, this home is your urban oasis in one of the city's most desirable neighborhoods.
Location not available
Exterior Features
- Style Contemporary
- Construction Single Family Residence
- Siding Stone, Stucco
- Exterior Balcony, Private Yard, Rain Gutters
- Roof Shingle
- Garage No
- Water Public
- Sewer Public Sewer
- Lot Description Irrigated, Level, Sprinklers In Front, Sprinklers In Rear
Interior Features
- Appliances Dishwasher, Disposal, Dryer, Microwave, Range Hood, Refrigerator, Washer
- Heating Forced Air
- Cooling Central Air
- Fireplaces 1
- Fireplaces Description Gas Log, Living Room, Outside
- Year Built 2005
Neighborhood & Schools
- Subdivision Washington Park
- Elementary School Steele
- Middle School Merrill
- High School South
Financial Information
- Parcel ID 5142-26-032
- Zoning U-SU-B


 All information is deemed reliable but not guaranteed accurate. Such Information being provided is for consumers' personal, non-commercial use and may not be used for any purpose other than to identify prospective properties consumers may be interested in purchasing.
All information is deemed reliable but not guaranteed accurate. Such Information being provided is for consumers' personal, non-commercial use and may not be used for any purpose other than to identify prospective properties consumers may be interested in purchasing.