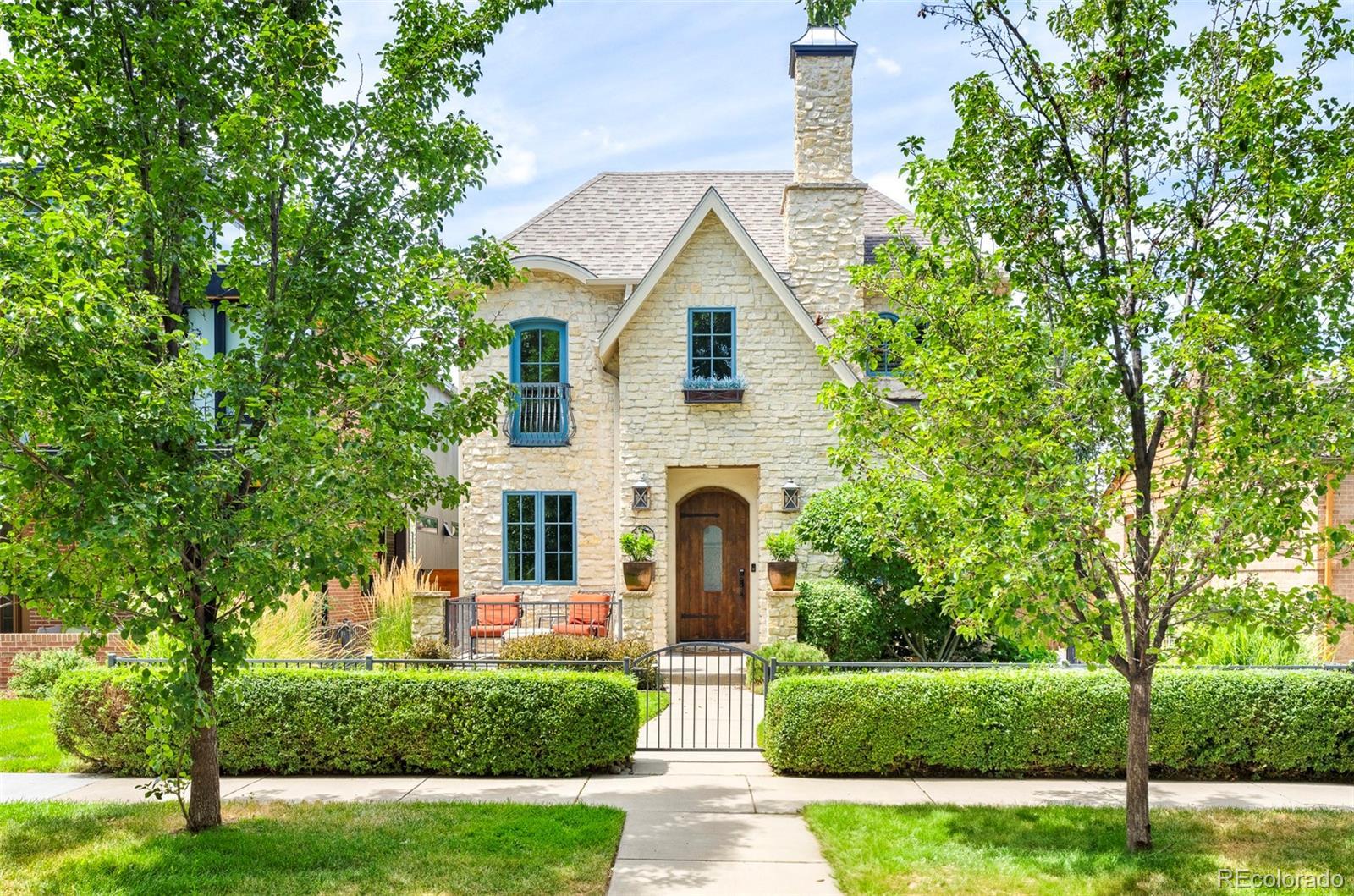639 s williams street
Denver, CO 80209
4 BEDS 2-Full 1-Half BATHS
4680 AC LOTResidential - Single Family

Bedrooms 4
Total Baths 5
Full Baths 2
Acreage 4680
Status Off Market
MLS # 4408839
County Denver
More Info
Category Residential - Single Family
Status Off Market
Acreage 4680
MLS # 4408839
County Denver
Poised just blocks from the serenity of Wash Park, this distinguished residence in East Wash Park exemplifies timeless elegance and thoughtful design at every turn. Elegant detailing, vaulted ceilings and designer finishes flow throughout, from the front study with stylish wallpaper to the striking formal dining room anchored by a contemporary chandelier. The expansive living area features a stunning fireplace and opens into the chef’s kitchen with a generous center island, butler’s pantry and high-end appliances. Upstairs, four spacious bedrooms include a tranquil primary suite with its own fireplace, spa-like bath and a custom walk-in closet. The finished lower level is designed for entertaining, complete with a rec room, entertainer's kitchen, wine cellar and bonus room. Outdoor living shines with a fenced front yard, charming porch and a private backyard oasis featuring a fire pit, pergola and dining area. A detached two-car garage completes this exceptional home in a sought-after location.
Location not available
Exterior Features
- Style Tudor
- Construction Single Family Residence
- Siding Frame, Stone
- Exterior Fire Pit, Garden, Lighting, Private Yard, Rain Gutters
- Roof Composition
- Garage No
- Water Public
- Sewer Public Sewer
- Lot Description Landscaped, Level
Interior Features
- Appliances Bar Fridge, Dishwasher, Dryer, Microwave, Oven, Range, Range Hood, Refrigerator, Washer, Wine Cooler
- Heating Forced Air
- Cooling Central Air
- Fireplaces 1
- Fireplaces Description Living Room, Primary Bedroom
- Year Built 2014
Neighborhood & Schools
- Subdivision Washington Park
- Elementary School Steele
- Middle School Merrill
- High School South
Financial Information
- Parcel ID 5141-24-007
- Zoning U-SU-C


 All information is deemed reliable but not guaranteed accurate. Such Information being provided is for consumers' personal, non-commercial use and may not be used for any purpose other than to identify prospective properties consumers may be interested in purchasing.
All information is deemed reliable but not guaranteed accurate. Such Information being provided is for consumers' personal, non-commercial use and may not be used for any purpose other than to identify prospective properties consumers may be interested in purchasing.