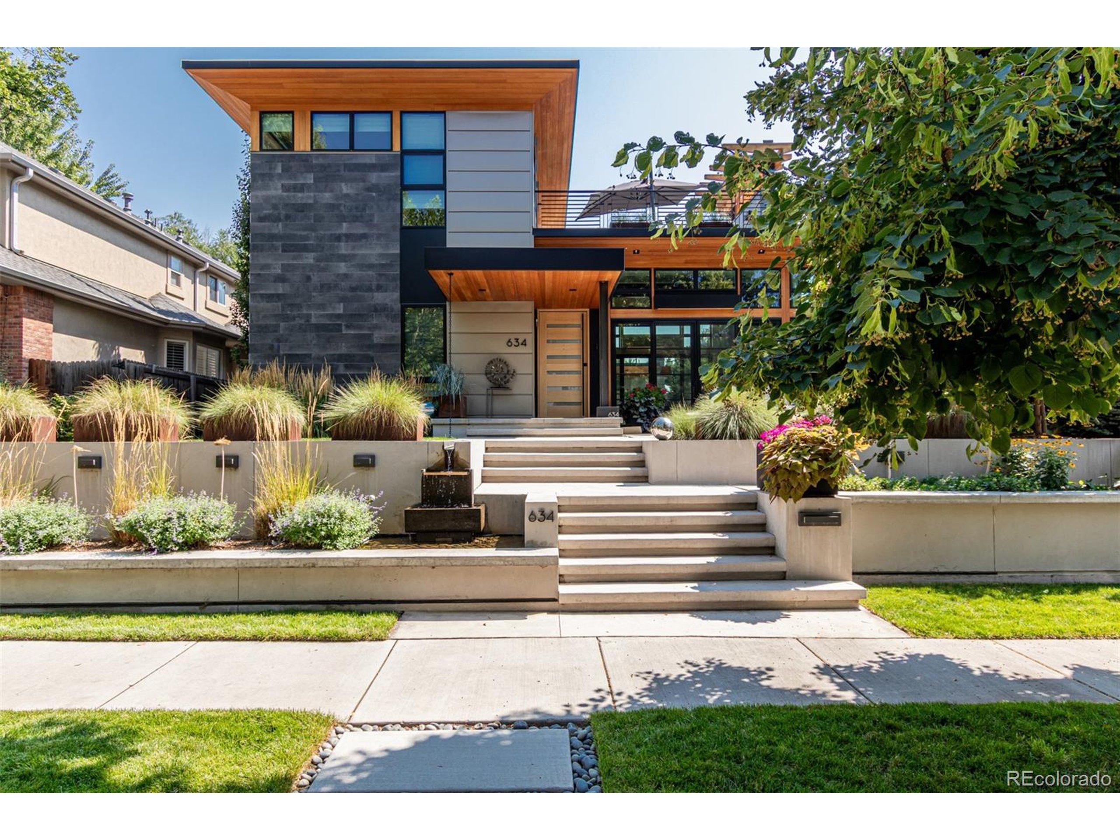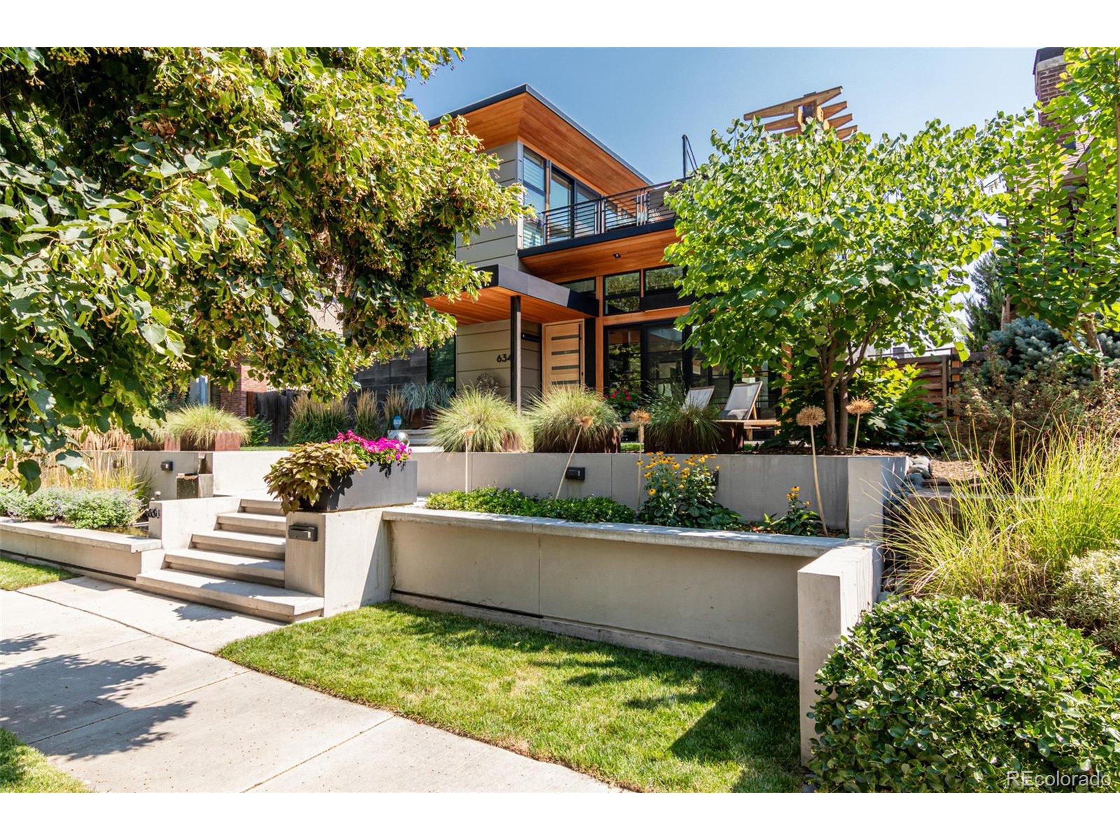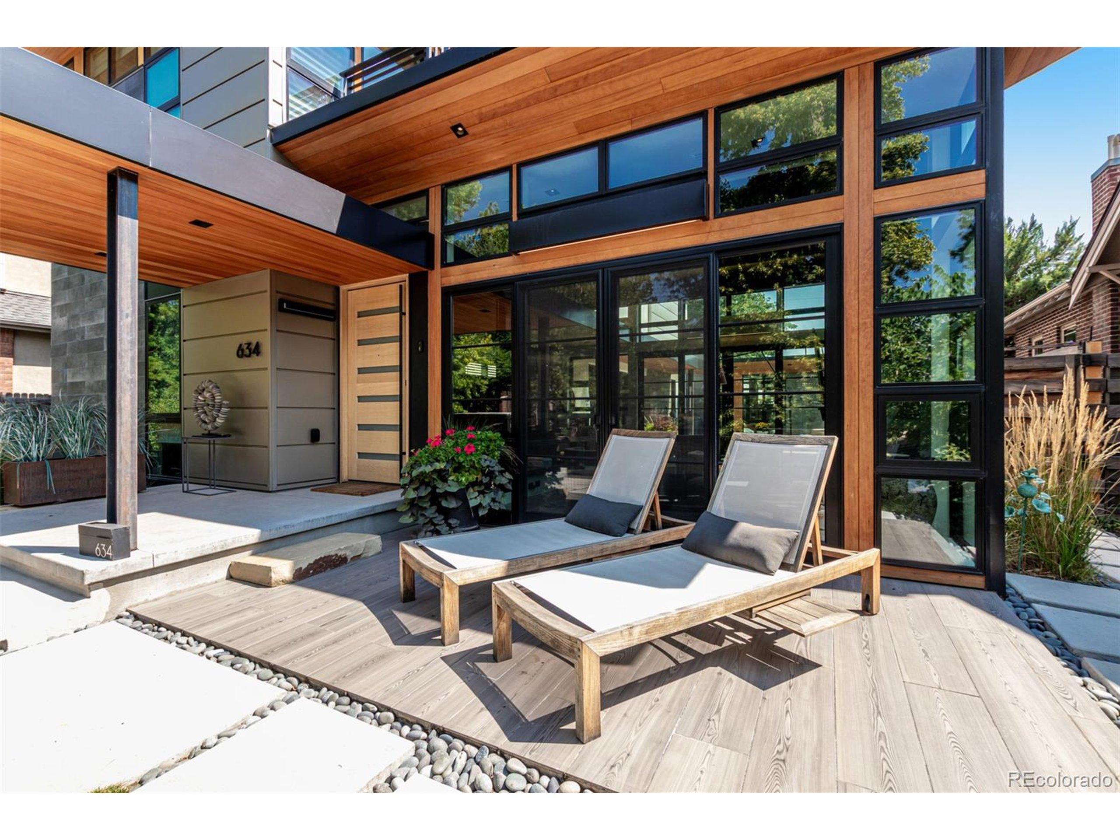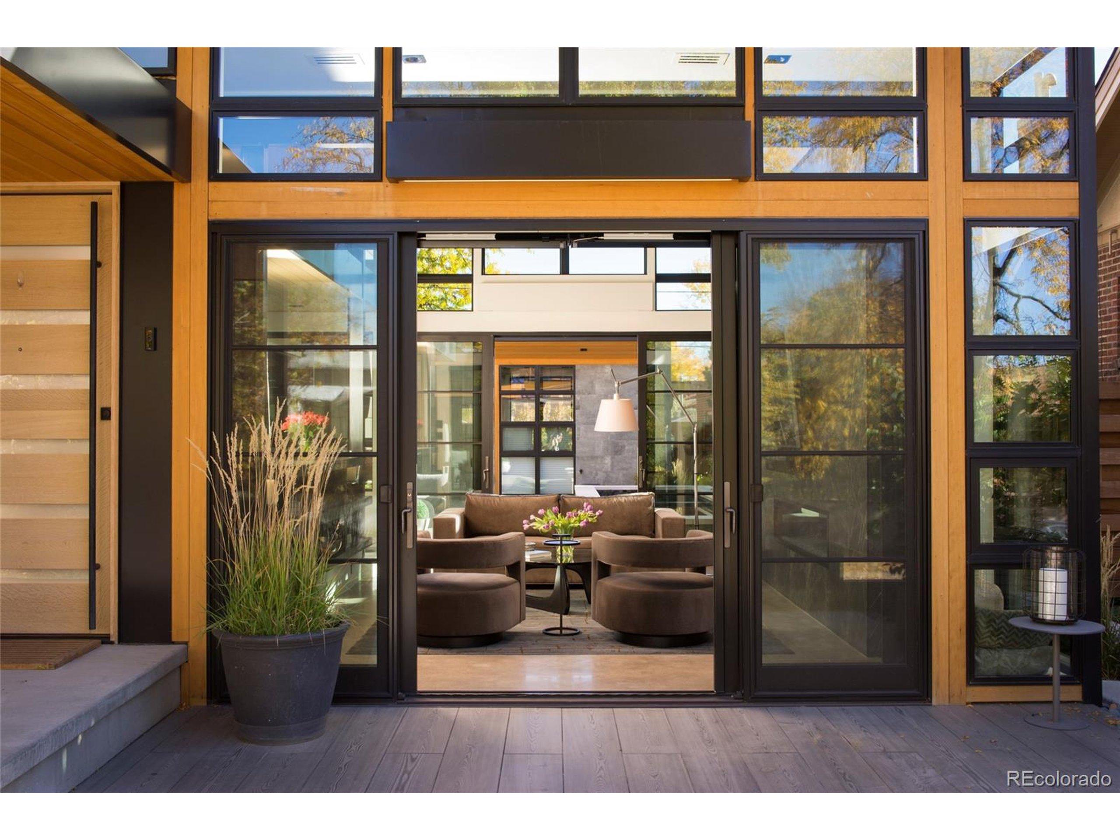Loading
634 s corona st
Denver, CO 80209
$3,650,000
3 BEDS 1-Full 1-Half 2-¾ BATHS
4,156 SQFT0.15 AC LOTResidential - Single Family




Bedrooms 3
Total Baths 2
Full Baths 1
Square Feet 4156
Acreage 0.15
Status Active
MLS # 9089333
County Denver
More Info
Category Residential - Single Family
Status Active
Square Feet 4156
Acreage 0.15
MLS # 9089333
County Denver
Contemporary Custom Masterpiece one block from Washington Park was designed by architect Ron Faleide. Outstanding custom features and detailing throughout. Upon entering with the sound of the ribbed waterfall fountain, your focus turns to the sunken living room with a full marble fireplace wall and glass walls opening to two patios. The showpiece kitchen great room has a large island for gathering with casual and formal dining. These rooms open with a Marvin Ultimate glass wall/door system to a secluded courtyard with heated pool/spa and waterfall wall. The kitchen offers high-end professional appliances to entice fabulous recipes- Dacor panelized refrigerator, Viking 7 Series gas range cooktop with grill, Wolf convection steam oven, Viking two door commercial series convection oven and Dacor drawer microwave. Main floor spacious home office with high ceilings, built-in desks and lit floating display shelving. The main level continues with a laundry room with sink, powder bath and an outstanding Zen like bedroom suite opening to the west courtyard with covered seating gas fire feature and dining area. An outstanding feature is the floating stairwell, glass wall and custom railing. The grand primary suite spans the entire upper level. The sleeping area opens to a rooftop deck with an architectural pergola overhang with mountain and Smith Lake views. The generous dressing room includes a modern closet system, "Shoe Zen", ironing board & mirror, and Zephyr beverage refrigerator. Continuing with the large primary bath with double Kohler sinks, walk through shower with multiple spray heads, two comfort bidet toilets and Avalon free standing "NativeStone" soaking tub and stackable washer/dryer. This bath area opens to a private covered outdoor wood deck with outdoor shower. The lower-level has a calming entertainment room with massive light generating window well is complete with an elaborate bar/ mini-kitchen, 3rd Bedroom with designer 3/4 bath and storage room.
Location not available
Exterior Features
- Style Contemporary/Modern
- Construction Single Family
- Siding Stone, Metal Siding, Stucco, Wood Siding, Concrete
- Exterior Gas Grill, Balcony, Hot Tub Included
- Roof Rubber
- Garage Yes
- Garage Description 2
- Water City Water
- Sewer City Sewer, Public Sewer
- Lot Description Level
Interior Features
- Appliances Dishwasher, Washer, Dryer, Microwave, Disposal
- Heating Forced Air, Radiant, Humidity Control
- Cooling Central Air, Ceiling Fan(s)
- Basement Full, Partially Finished, Radon Test Available
- Fireplaces Description 2+ Fireplaces, Living Room
- Living Area 4,156 SQFT
- Year Built 2018
- Stories 2
Neighborhood & Schools
- Subdivision Washington Park
- Elementary School Steele
- Middle School Merrill
- High School South
Financial Information
- Zoning U-SU-C
Additional Services
Internet Service Providers
Listing Information
Listing Provided Courtesy of Kentwood Real Estate City Properties - (303) 520-4040
Copyright 2025, Information and Real Estate Services, LLC, Colorado. All information provided is deemed reliable but is not guaranteed and should be independently verified.
Listing data is current as of 12/15/2025.


 All information is deemed reliable but not guaranteed accurate. Such Information being provided is for consumers' personal, non-commercial use and may not be used for any purpose other than to identify prospective properties consumers may be interested in purchasing.
All information is deemed reliable but not guaranteed accurate. Such Information being provided is for consumers' personal, non-commercial use and may not be used for any purpose other than to identify prospective properties consumers may be interested in purchasing.