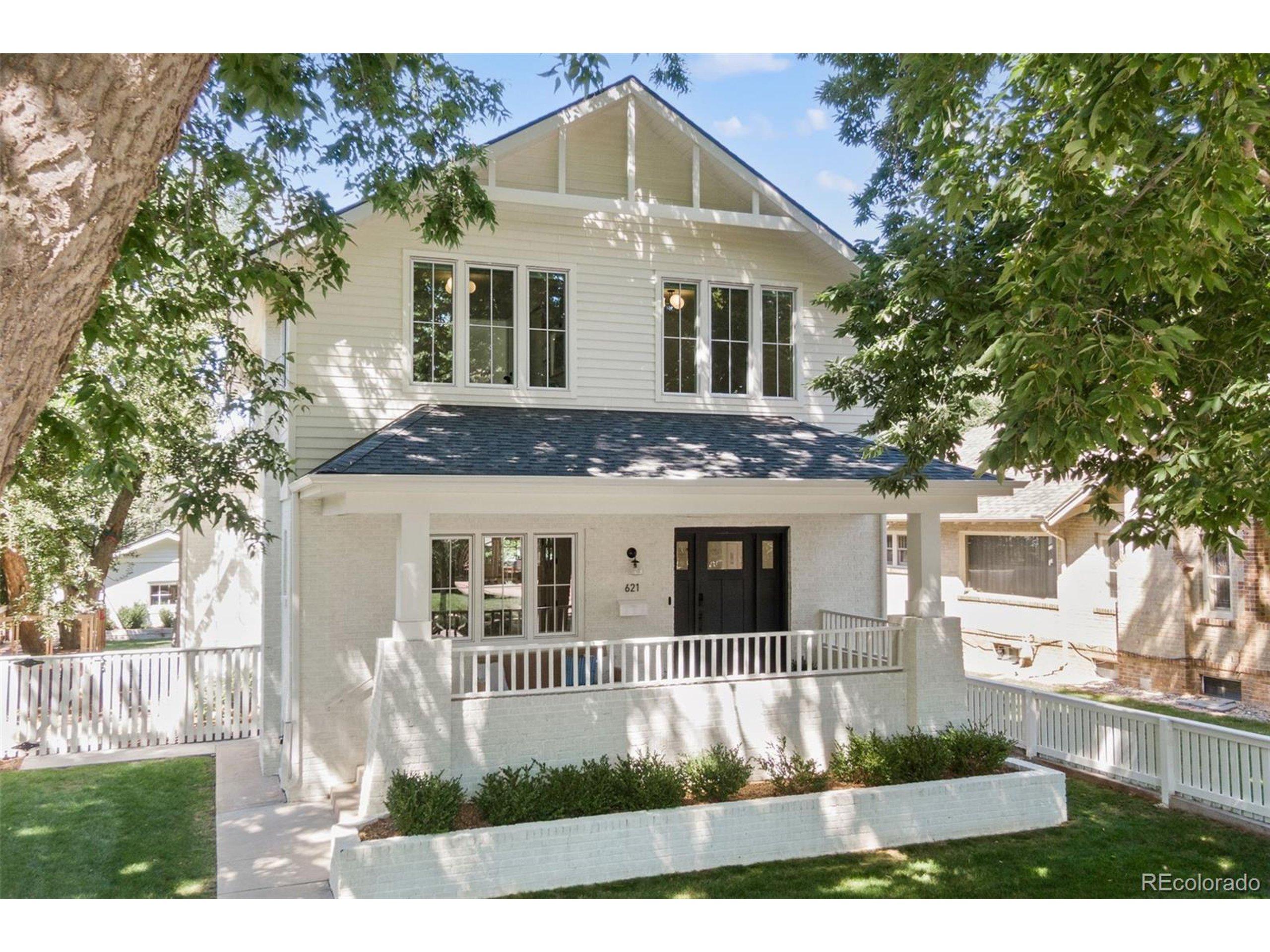621 s emerson st
Denver, CO 80209
4 BEDS 2-Full 1-Half BATHS
0.15 AC LOTResidential - Single Family

Bedrooms 4
Total Baths 3
Full Baths 2
Acreage 0.15
Status Off Market
MLS # 3922951
County Denver
More Info
Category Residential - Single Family
Status Off Market
Acreage 0.15
MLS # 3922951
County Denver
Welcome to this stunningly reimagined residence in Denver's highly sought-after West Wash Park. Meticulously renovated in 2021, this 4-bedroom, 4-bathroom home effortlessly blends modern luxury with timeless charm. The main floor's open layout connects a luxury eat-in kitchen featuring premium Euro appliances and quartz countertops, an extended living room with a fireplace and custom cabinetry, a bright dining area, and a flexible office or playroom. Upstairs, you'll find two bright and large bedrooms complemented by an oversized bathroom with beautiful penny-tiling and a custom extra-large vanity. The primary suite is a true retreat, featuring a 5-piece ensuite with a soaker tub, steam shower, heated floors, walk-in closet, a high vaulted ceiling, and gorgeous windows looking out to a leafy west-facing view with glimpses of the mountains. A self-contained laundry with a sink, washer/dryer, and cabinetry completes the upper level. The basement offers garden views and smooth connection to the main level thanks to the open staircase design. It's decked out with a Dolby Atmos home theater, a playroom or office space, a lovely full bathroom, and a fourth bedroom. The basement also includes a spacious storage room and an AV cabinet housing components for the whole-home WIFI and audio system. The expansive 6,350-square-foot fully fenced lot is a rare find in the area and features an incredible covered patio designed for year-round enjoyment. This 400 sqft covered redwood timber deck with integrated lighting, heating/cooling, audio and motorized shades is the perfect place to entertain family and friends or simply provide the ideal indoor-outdoor living space, and backs onto a beautifully landscaped yard. The location can't be beat; It sits in a prime location in Wash Park, within the top-rated Steele Elementary boundary, and a short walk to the park and neighboring shops. Don't miss your chance to own this remarkable property in one of Denver's most coveted neighborhoods!
Location not available
Exterior Features
- Style Contemporary/Modern
- Construction Single Family
- Siding Brick/Brick Veneer, Wood Siding
- Roof Composition
- Garage Yes
- Garage Description 1
- Water City Water
- Sewer City Sewer, Public Sewer
- Lot Description Gutters, Lawn Sprinkler System, Level
Interior Features
- Appliances Dishwasher, Refrigerator, Washer, Dryer, Microwave, Freezer, Disposal
- Heating Forced Air
- Cooling Central Air, Ceiling Fan(s)
- Basement Partially Finished, Daylight
- Fireplaces Description Family/Recreation Room Fireplace, Single Fireplace
- Year Built 1924
- Stories 2
Neighborhood & Schools
- Subdivision Washington Park West
- Elementary School Steele
- Middle School Merrill
- High School South
Financial Information
- Zoning U-SU-B
Listing Information
Properties displayed may be listed or sold by various participants in the MLS.


 All information is deemed reliable but not guaranteed accurate. Such Information being provided is for consumers' personal, non-commercial use and may not be used for any purpose other than to identify prospective properties consumers may be interested in purchasing.
All information is deemed reliable but not guaranteed accurate. Such Information being provided is for consumers' personal, non-commercial use and may not be used for any purpose other than to identify prospective properties consumers may be interested in purchasing.