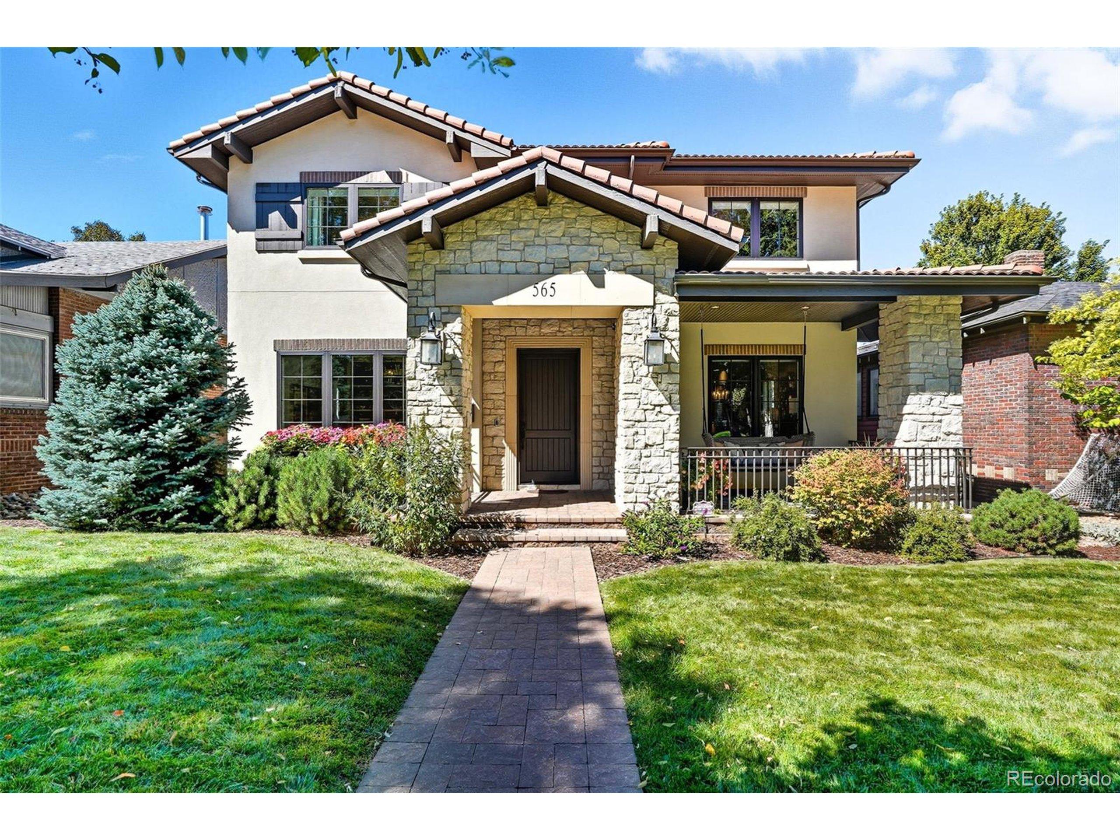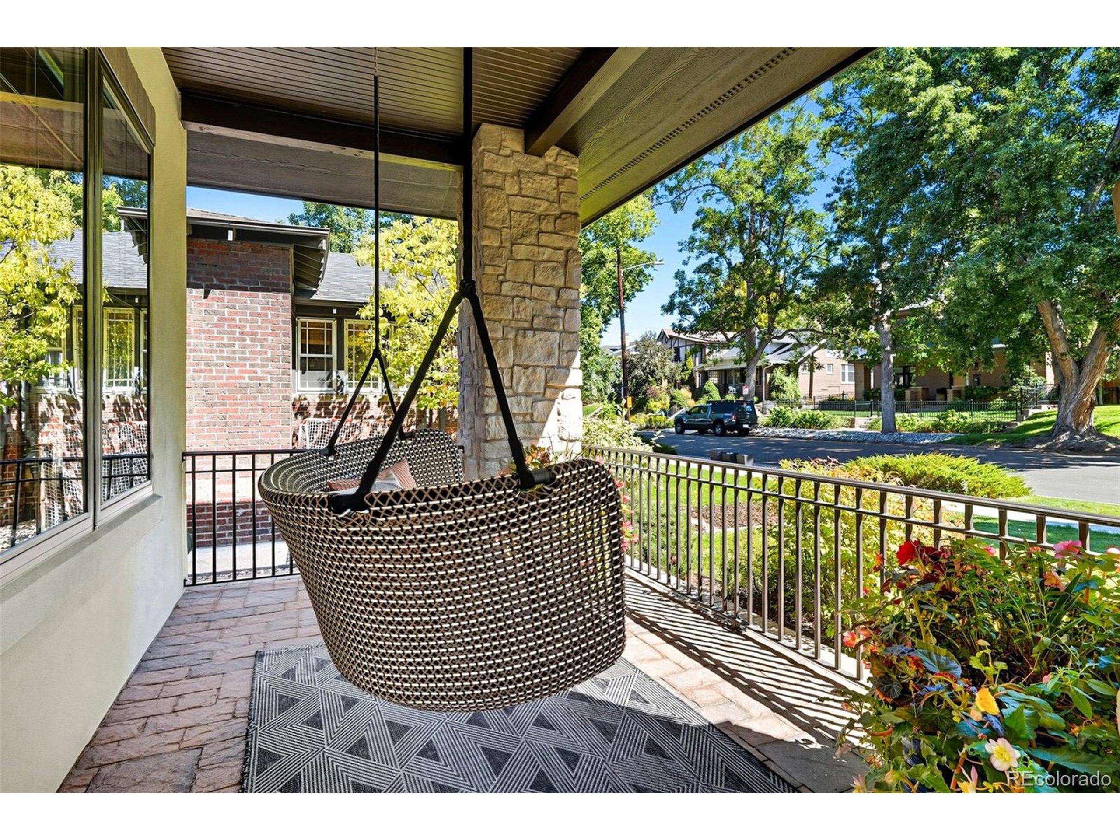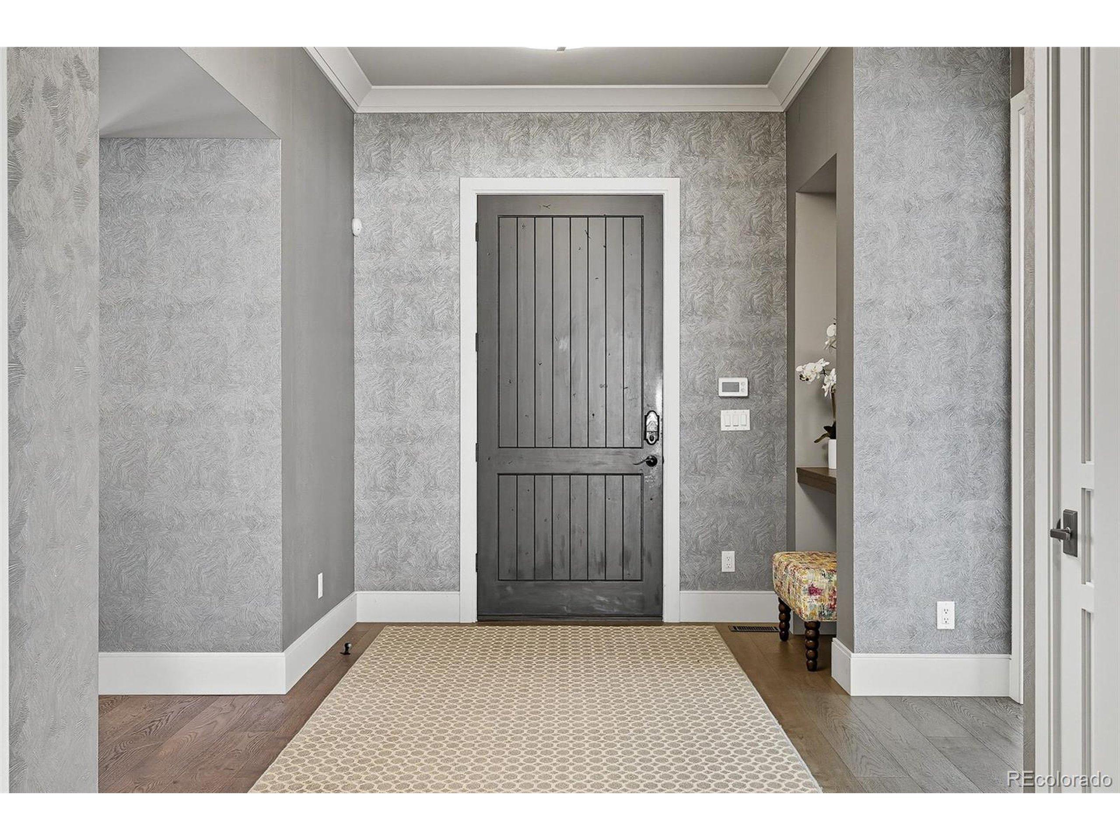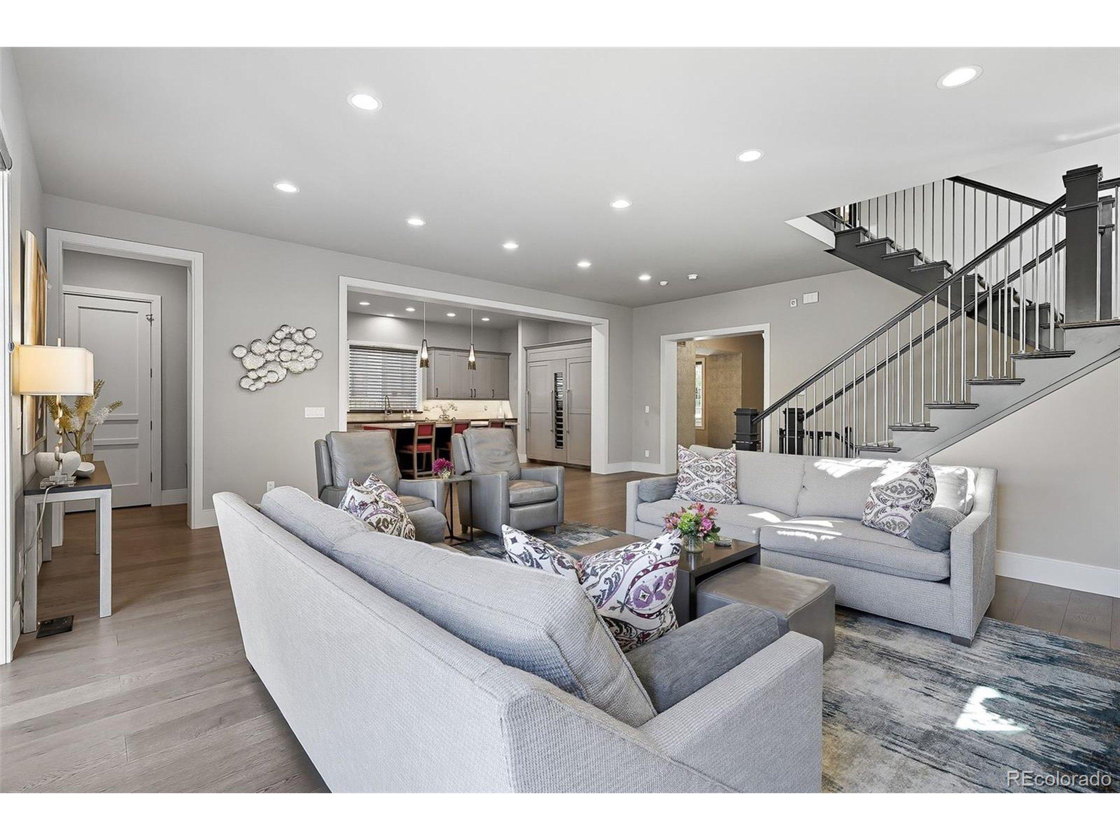Loading
New Listing
565 s corona st
Denver, CO 80209
$2,800,000
5 BEDS 4-Full 1-Half BATHS
5,057 SQFT0.15 AC LOTResidential - Single Family
New Listing




Bedrooms 5
Total Baths 5
Full Baths 4
Square Feet 5057
Acreage 0.15
Status Active
MLS # 2038022
County Denver
More Info
Category Residential - Single Family
Status Active
Square Feet 5057
Acreage 0.15
MLS # 2038022
County Denver
Modern architecture and timeless design meet in this exceptional Washington Park residence, where form and function are perfectly balanced. A neutral interior palette highlights soaring ceilings and walls of windows that flood the home with natural light. Impeccable craftsmanship and contemporary finishes create a sophisticated yet inviting atmosphere throughout, showcasing quality at every turn.
The main floor is designed with both everyday living and entertaining in mind. At its center, the chef's kitchen features an oversized island, built-in Thermador refrigerator and freezer, wine refrigerator, 48-inch Thermador range with water spout, and two dishwashers. The pantry provides added storage, while the adjacent formal dining area is ideal for gatherings. The open-concept family room with gas fireplace flows into a private office with custom built-ins, a stylish powder bath, and a functional mudroom with laundry and utility sink.
Upstairs, the spacious primary suite offers a retreat with a gas fireplace, two custom walk-in closets, and a spa-like five-piece bath complete with a steam shower and heated floors. Two additional bedrooms each feature their own custom closets and ensuite baths for comfort and privacy.
The finished basement expands the living space with two more bedrooms, a full bath with heated flooring, wet bar, game area, home theater, and storage. Outdoor living is just as impressive, with an expansive patio featuring a built-in grill, gas fire pit, and private yard.
Additional highlights include a three-car (tandem) garage with epoxy flooring and built-in storage, plus a security system with cameras. Located just blocks from Washington Park and the shops and dining along Old South Gaylord Street, this home combines the best of modern construction with the charm and amenities of one of Denver's most sought-after neighborhoods. Every element has been thoughtfully designed, delivering a residence that is as functional as it is beautiful.
Location not available
Exterior Features
- Construction Single Family
- Siding Wood/Frame, Stone, Stucco
- Exterior Gas Grill
- Roof Concrete
- Garage Yes
- Garage Description 3
- Water City Water
- Sewer City Sewer, Public Sewer
- Lot Description Gutters, Lawn Sprinkler System, Level
Interior Features
- Appliances Dishwasher, Refrigerator, Bar Fridge, Washer, Dryer, Microwave, Freezer, Disposal
- Heating Forced Air, Humidity Control
- Cooling Central Air
- Basement Full, Partially Finished
- Fireplaces Description 2+ Fireplaces, Gas, Gas Logs Included, Family/Recreation Room Fireplace, Primary Bedroom
- Living Area 5,057 SQFT
- Year Built 2017
- Stories 2
Neighborhood & Schools
- Subdivision Washington Park
- Elementary School Steele
- Middle School Merrill
- High School South
Financial Information
- Zoning U-SU-C
Additional Services
Internet Service Providers
Listing Information
Listing Provided Courtesy of Compass - Denver - (303) 733-7744
Copyright 2025, Information and Real Estate Services, LLC, Colorado. All information provided is deemed reliable but is not guaranteed and should be independently verified.
Listing data is current as of 09/16/2025.


 All information is deemed reliable but not guaranteed accurate. Such Information being provided is for consumers' personal, non-commercial use and may not be used for any purpose other than to identify prospective properties consumers may be interested in purchasing.
All information is deemed reliable but not guaranteed accurate. Such Information being provided is for consumers' personal, non-commercial use and may not be used for any purpose other than to identify prospective properties consumers may be interested in purchasing.