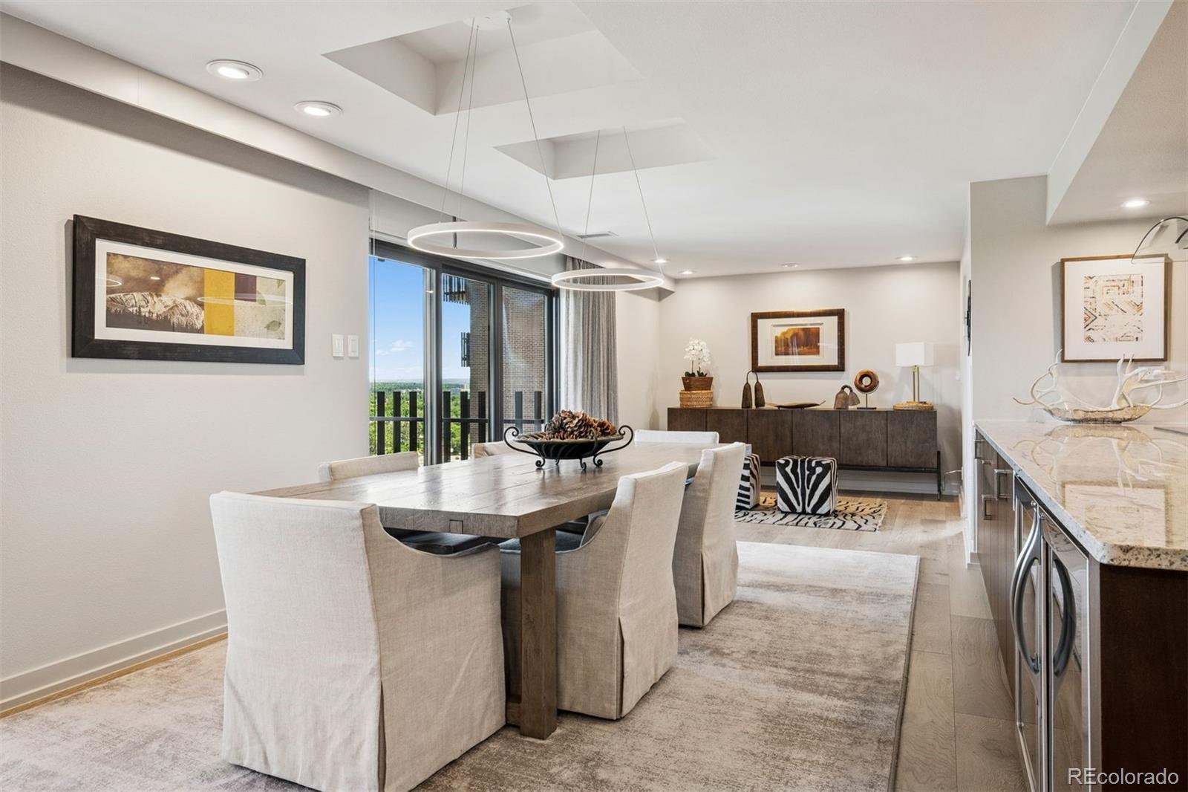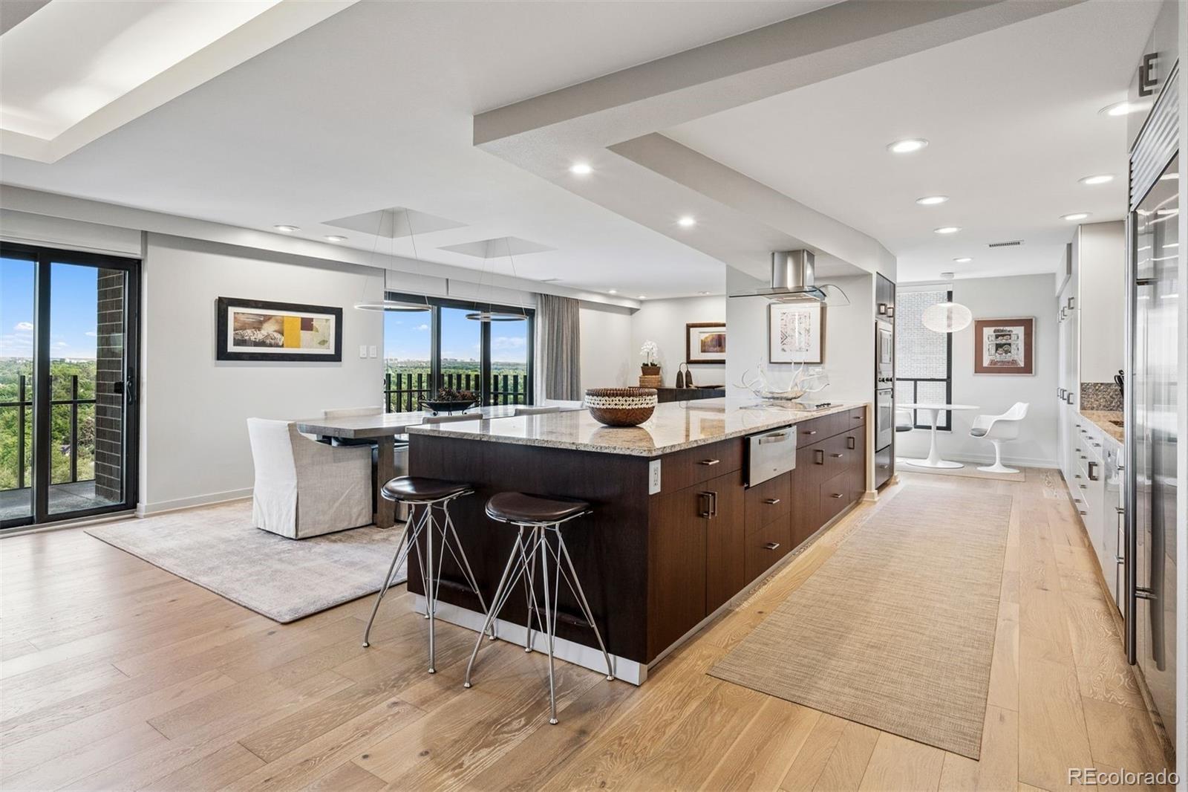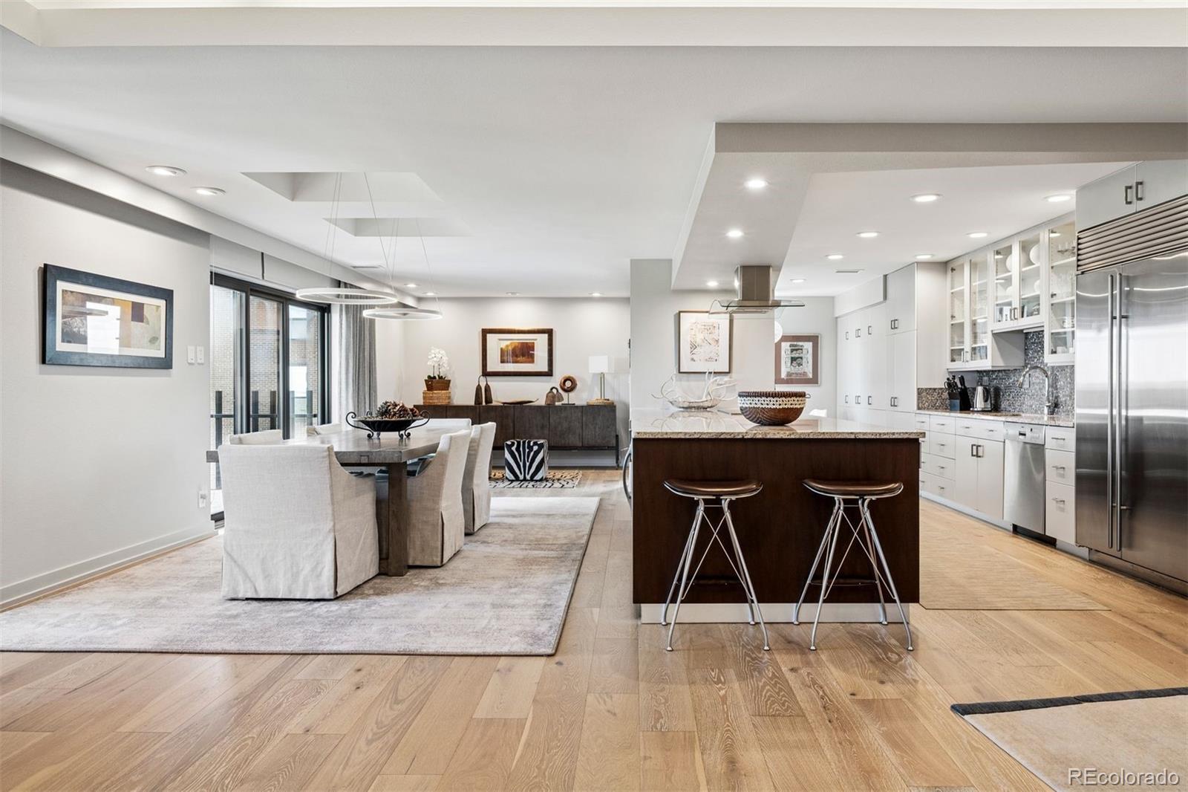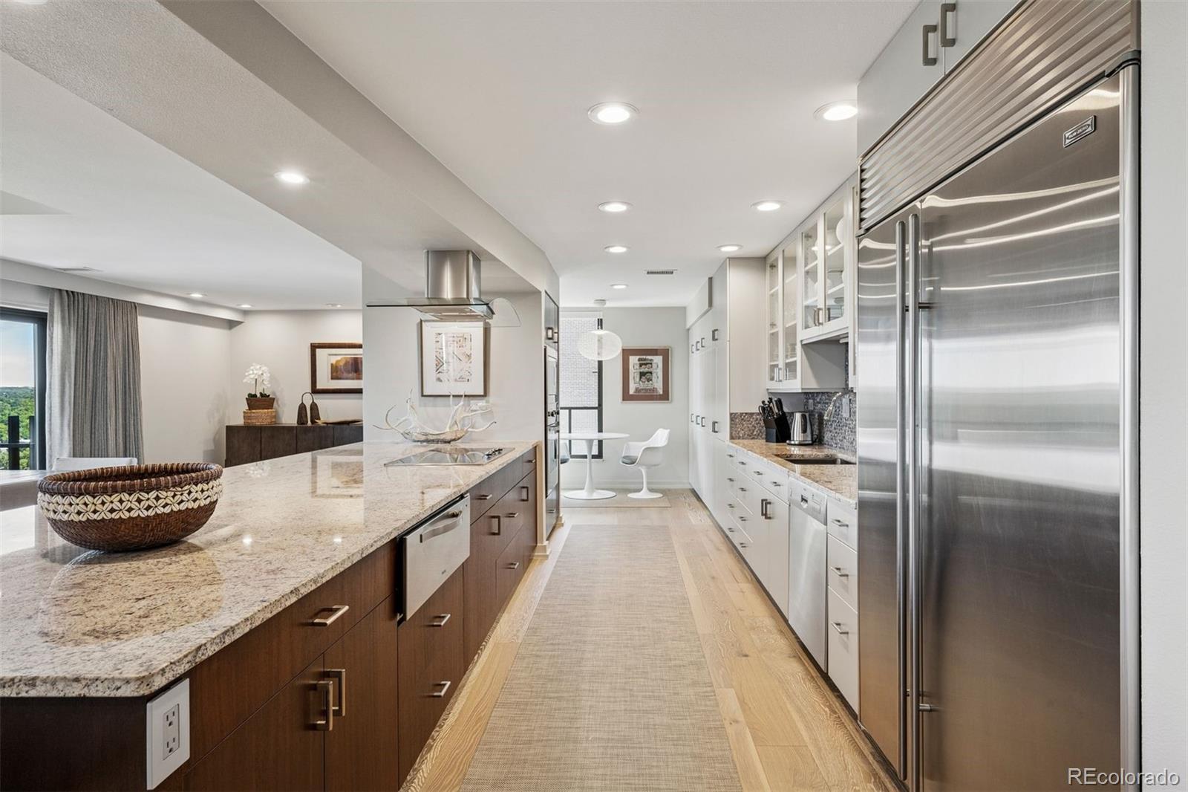Loading
460 s marion parkway
Denver, CO 80209
$1,975,000
2 BEDS 2 BATHS
3,312 SQFTResidential - Condominium




Bedrooms 2
Total Baths 2
Square Feet 3312
Status Active
MLS # 1893689
County Denver
More Info
Category Residential - Condominium
Status Active
Square Feet 3312
MLS # 1893689
County Denver
A Designer’s Vision Above Washington Park
Rising 18 stories above Washington Park, this 3,312-sf residence offers a rare blend of elevated design and natural beauty, with mountain, treetop, and skyline views framed by four private balconies.
Every detail has been recently curated by a leading Denver designer, with a palette of warm, luxurious finishes that feel both timeless and current—designer lighting, wide-plank hardwood floors, plush wool carpeting, and custom linen drapery with solar shades. The expansive layout flows seamlessly, beginning with a chef’s kitchen outfitted with high-end appliances, abundant cabinetry, generous counter space, a walk-in pantry, and a welcoming eat-in nook.
The dining area opens to a balcony overlooking the park and lake, while the spacious living room, study, and private office create versatile spaces for entertaining or working from home. A full laundry room—complete with utility sink, built-in refrigerator, and extensive cabinetry—underscores the thoughtful design.
The primary suite is a serene retreat with cedar-lined closets, a separate walk-in, spa-style bath, and a private balcony. A second bedroom, set apart for privacy, offers its own balcony with sweeping mountain views. Two storage units are included.
At Park Lane, lifestyle amenities elevate everyday living: indoor and outdoor pools, hot tub, fitness center, library, lounge with kitchen, game room, guest suites, and 24-hour concierge and security.
Directly across from Washington Park—with its gardens, tennis courts, lakes, and trails—and minutes from Cherry Creek’s premier shopping, dining, and bike paths, this home offers more than a place to live—it’s a newly designed sanctuary in the heart of Denver.
Location not available
Exterior Features
- Style Contemporary
- Construction Condominium
- Siding Block, Brick, Concrete
- Exterior Balcony, Elevator, Lighting
- Roof Unknown
- Garage No
- Garage Description Concrete, Lighted, Underground
- Water Public
- Sewer Public Sewer
- Lot Description Landscaped, Near Public Transit
Interior Features
- Appliances Bar Fridge, Cooktop, Dishwasher, Disposal, Double Oven, Dryer, Microwave, Oven, Range Hood, Refrigerator, Self Cleaning Oven, Warming Drawer, Washer, Wine Cooler
- Heating Hot Water
- Cooling Central Air
- Living Area 3,312 SQFT
- Year Built 1971
Neighborhood & Schools
- Subdivision Washington Park
- Elementary School Steele
- Middle School Merrill
- High School South
Financial Information
- Parcel ID 5142-15-411
- Zoning G-MU-20
Additional Services
Internet Service Providers
Listing Information
Listing Provided Courtesy of LIV Sotheby's International Realty - (303) 717-9007
 | Listings provided courtesy of the RE Colorado MLS as distributed by MLS GRID. Information is deemed reliable but is not guaranteed by MLS GRID, and that the use of the MLS GRID Data may be subject to an end user license agreement prescribed by the Member Participant's applicable MLS if any and as amended from time to time. MLS GRID may, at its discretion, require use of other disclaimers as necessary to protect Member Participant, and/or their MLS from liability. Based on information submitted to the MLS GRID as of 10/23/2025 04:04:19 UTC. All data is obtained from various sources and may not have been verified by broker or MLS GRID. Supplied Open House Information is subject to change without notice. All information should be independently reviewed and verified for accuracy. Properties may or may not be listed by the office/agent presenting the information. The Digital Millennium Copyright Act of 1998, 17 U.S.C. § 512 (the "DMCA") provides recourse for copyright owners who believe that material appearing on the Internet infringes their rights under U.S. copyright law. If you believe in good faith that any content or material made available in connection with our website or services infringes your copyright, you (or your agent) may send us a notice requesting that the content or material be removed, or access to it blocked. Notices must be sent in writing by email to DMCAnotice@MLSGrid.com. The DMCA requires that your notice of alleged copyright infringement include the following information: (1) description of the copyrighted work that is the subject of claimed infringement; (2) description of the alleged infringing content and information sufficient to permit us to locate the content; (3) contact information for you, including your address, telephone number and email address; (4) a statement by you that you have a good faith belief that the content in the manner complained of is not authorized by the copyright owner, or its agent, or by the operation of any law; (5) a statement by you, signed under penalty of perjury, that the information in the notification is accurate and that you have the authority to enforce the copyrights that are claimed to be infringed; and (6) a physical or electronic signature of the copyright owner or a person authorized to act on the copyright owner's behalf. Failure to include all of the above information may result in the delay of the processing of your complaint. © 2025 RE Colorado MLS, Inc. |
Listing data is current as of 10/23/2025.


 All information is deemed reliable but not guaranteed accurate. Such Information being provided is for consumers' personal, non-commercial use and may not be used for any purpose other than to identify prospective properties consumers may be interested in purchasing.
All information is deemed reliable but not guaranteed accurate. Such Information being provided is for consumers' personal, non-commercial use and may not be used for any purpose other than to identify prospective properties consumers may be interested in purchasing.